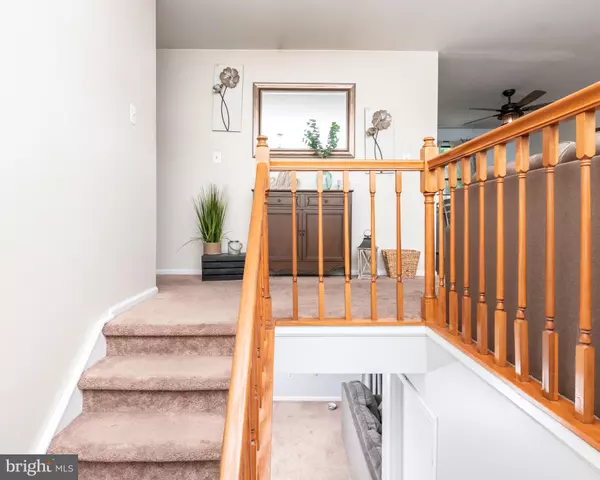$290,000
$280,000
3.6%For more information regarding the value of a property, please contact us for a free consultation.
3 Beds
2 Baths
1,526 SqFt
SOLD DATE : 08/30/2022
Key Details
Sold Price $290,000
Property Type Single Family Home
Sub Type Detached
Listing Status Sold
Purchase Type For Sale
Square Footage 1,526 sqft
Price per Sqft $190
Subdivision Highland Park
MLS Listing ID NJCD2029738
Sold Date 08/30/22
Style Split Level,Bi-level
Bedrooms 3
Full Baths 1
Half Baths 1
HOA Y/N N
Abv Grd Liv Area 1,526
Originating Board BRIGHT
Year Built 1994
Annual Tax Amount $6,842
Tax Year 2021
Lot Size 6,534 Sqft
Acres 0.15
Lot Dimensions 75.00 x 85.00
Property Description
Come check out this cozy, well maintained split level located on the desirable Station ave in the best area in Gloucester City! This home is a 3 bedroom 1.5 bath, with an extra office room that can easily be converted into a 4th bedroom. Located just up the street from Rt 42 and Rt 130, you cannot beat this location for any of your commutes. Whether you are shooting down the shore for the weekend, or heading over the bridge to Philly, this home is all about LOCATION! New fencing all around the house, large shed in the backyard, newer flooring, and the heating system is less than 3 years old. You will see the owners took very good care of the property throughout the years. Bring your buyers to the best deal in Gloucester City! * House being sold as is*
-Inspection for informational purposes only
-everything in the house is negotiable for sale
-Owners very open to answer any and all questions pertaining to the house
Location
State NJ
County Camden
Area Gloucester City (20414)
Zoning RES
Rooms
Other Rooms Living Room, Primary Bedroom, Bedroom 2, Bedroom 3, Kitchen, Family Room, Bedroom 1, Laundry, Attic
Main Level Bedrooms 3
Interior
Interior Features Dining Area, Attic, Ceiling Fan(s), Recessed Lighting
Hot Water Natural Gas
Heating Forced Air
Cooling Central A/C
Flooring Fully Carpeted, Laminated, Vinyl
Equipment Dishwasher, Disposal, Dryer - Electric, Oven/Range - Gas, Refrigerator, Washer
Fireplace N
Window Features Replacement
Appliance Dishwasher, Disposal, Dryer - Electric, Oven/Range - Gas, Refrigerator, Washer
Heat Source Natural Gas
Laundry Lower Floor
Exterior
Exterior Feature Patio(s)
Garage Covered Parking, Garage - Front Entry
Garage Spaces 2.0
Fence Other, Fully
Utilities Available Natural Gas Available, Cable TV Available, Electric Available
Waterfront N
Water Access N
Roof Type Shingle,Pitched
Accessibility None
Porch Patio(s)
Parking Type On Street, Driveway, Attached Garage
Attached Garage 1
Total Parking Spaces 2
Garage Y
Building
Lot Description Level
Story 2
Foundation Brick/Mortar
Sewer Public Sewer
Water Public
Architectural Style Split Level, Bi-level
Level or Stories 2
Additional Building Above Grade, Below Grade
New Construction N
Schools
Middle Schools Gloucester
High Schools Gloucester City Jr. Sr. H.S.
School District Gloucester City Schools
Others
HOA Fee Include None
Senior Community No
Tax ID 14-00265-00016
Ownership Fee Simple
SqFt Source Estimated
Acceptable Financing Conventional, VA, Cash
Listing Terms Conventional, VA, Cash
Financing Conventional,VA,Cash
Special Listing Condition Standard
Read Less Info
Want to know what your home might be worth? Contact us for a FREE valuation!

Our team is ready to help you sell your home for the highest possible price ASAP

Bought with George J Kelly • Keller Williams Realty - Cherry Hill

"My job is to find and attract mastery-based agents to the office, protect the culture, and make sure everyone is happy! "
tyronetoneytherealtor@gmail.com
4221 Forbes Blvd, Suite 240, Lanham, MD, 20706, United States






