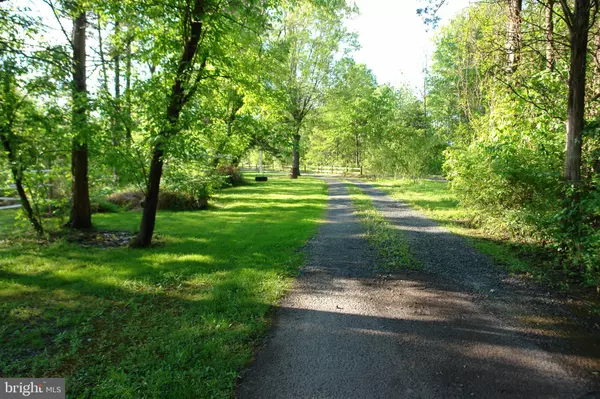$494,000
$510,000
3.1%For more information regarding the value of a property, please contact us for a free consultation.
4 Beds
3 Baths
1,712 SqFt
SOLD DATE : 08/31/2022
Key Details
Sold Price $494,000
Property Type Single Family Home
Sub Type Detached
Listing Status Sold
Purchase Type For Sale
Square Footage 1,712 sqft
Price per Sqft $288
Subdivision None Available
MLS Listing ID PAMC2039020
Sold Date 08/31/22
Style Ranch/Rambler
Bedrooms 4
Full Baths 3
HOA Y/N N
Abv Grd Liv Area 1,712
Originating Board BRIGHT
Year Built 1991
Annual Tax Amount $5,603
Tax Year 2022
Lot Size 3.250 Acres
Acres 3.25
Lot Dimensions 93.00 x 0.00
Property Description
Your search is over when you come to 1212 Red Hill Road. Truly a spectacular property with a quiet country feel. Welcome to this 4 bedroom, 3 bath ranch in Upper Perkiomen School District sitting on 3.25 acres. You are welcomed inside with a brand new front porch and freshly manicured landscaping. Once inside, you can feel the openness of the formal dining area with its vaulted ceiling and large windows to let in the natural light. Step through one of two archways into the kitchen with newly laid flooring, updated cabinets and a bumped-out breakfast nook. A second archway leads you into the living room, also with vaulted ceilings and a beautiful brick, floor to ceiling, wood burning fireplace. Off the living room, you will find two secondary bedrooms and one full hall bath. At the other end of the hallway, past one of two laundry rooms, lies the master bedroom. Once you step inside, you will not want to come out. The newly renovated spa-like bathroom is where you will wash all your troubles away. The skylight above the stand-alone walk-in shower brings a ton of natural light into the room. A walk-in closet provides for a changing area. Downstairs in the walk-out basement, you will find the second laundry area. Part of the basement has been finished with a heated bedroom/office and a three-piece bathroom. The remainder of the basement, spanning the full length of the house, provides exceptional storage space and access to the outside. Back on the main floor, outside of the living room, is a beautifully enclosed back porch matching the front porch. So many upgrades: Windows-2015, Roof-2017, Gutters-2021, Front Porch-2022. And if you have horses, this is all you need. Zoned for 2 horses, there is a 2-stall horse barn (with water and electric) with hay loft, a chicken coop, a dog run, a shed, a TREE HOUSE and two newly fenced in pastures. Please note the pasture fences can be electrified but are inactive now. Components are on site. Located within horse-walking distance of the equestrian trails at Green Lane Park, nature abounds here. Easy access to major routes 309, 663 and 29.
Location
State PA
County Montgomery
Area Upper Hanover Twp (10657)
Zoning R1
Rooms
Other Rooms Living Room, Dining Room, Primary Bedroom, Bedroom 2, Bedroom 3, Kitchen, Basement, Bedroom 1, Laundry, Primary Bathroom, Full Bath
Basement Full, Drainage System, Interior Access, Outside Entrance, Partially Finished, Sump Pump
Main Level Bedrooms 3
Interior
Interior Features Attic, Ceiling Fan(s), Combination Kitchen/Dining, Kitchen - Eat-In, Primary Bath(s), Recessed Lighting, Skylight(s), Stall Shower, Tub Shower, Walk-in Closet(s)
Hot Water Electric
Heating Baseboard - Electric, Heat Pump - Electric BackUp, Forced Air
Cooling Central A/C
Flooring Laminate Plank
Fireplaces Number 1
Fireplaces Type Brick, Fireplace - Glass Doors, Insert, Wood
Equipment Dishwasher, Dryer - Electric, ENERGY STAR Clothes Washer, ENERGY STAR Dishwasher, ENERGY STAR Refrigerator, Oven - Self Cleaning, Oven/Range - Electric, Range Hood, Refrigerator, Stove, Washer, Water Heater - High-Efficiency
Fireplace Y
Window Features Energy Efficient,Screens,Skylights,Sliding,Vinyl Clad
Appliance Dishwasher, Dryer - Electric, ENERGY STAR Clothes Washer, ENERGY STAR Dishwasher, ENERGY STAR Refrigerator, Oven - Self Cleaning, Oven/Range - Electric, Range Hood, Refrigerator, Stove, Washer, Water Heater - High-Efficiency
Heat Source Electric
Laundry Basement, Main Floor
Exterior
Exterior Feature Deck(s), Enclosed, Porch(es)
Garage Spaces 6.0
Fence Wire
Waterfront N
Water Access N
Roof Type Composite
Accessibility 36\"+ wide Halls
Porch Deck(s), Enclosed, Porch(es)
Parking Type Driveway
Total Parking Spaces 6
Garage N
Building
Lot Description Cleared, Front Yard, Landscaping, Not In Development, Partly Wooded, Rear Yard, Rural, Secluded, Trees/Wooded
Story 1
Foundation Block
Sewer On Site Septic, Private Sewer
Water Well
Architectural Style Ranch/Rambler
Level or Stories 1
Additional Building Above Grade, Below Grade
Structure Type 9'+ Ceilings,Dry Wall,Vaulted Ceilings
New Construction N
Schools
School District Upper Perkiomen
Others
Senior Community No
Tax ID 57-00-03118-002
Ownership Fee Simple
SqFt Source Assessor
Acceptable Financing Cash, Conventional
Horse Property Y
Listing Terms Cash, Conventional
Financing Cash,Conventional
Special Listing Condition Standard
Read Less Info
Want to know what your home might be worth? Contact us for a FREE valuation!

Our team is ready to help you sell your home for the highest possible price ASAP

Bought with Jennifer M. Milgrom • Honest Real Estate

"My job is to find and attract mastery-based agents to the office, protect the culture, and make sure everyone is happy! "
tyronetoneytherealtor@gmail.com
4221 Forbes Blvd, Suite 240, Lanham, MD, 20706, United States






