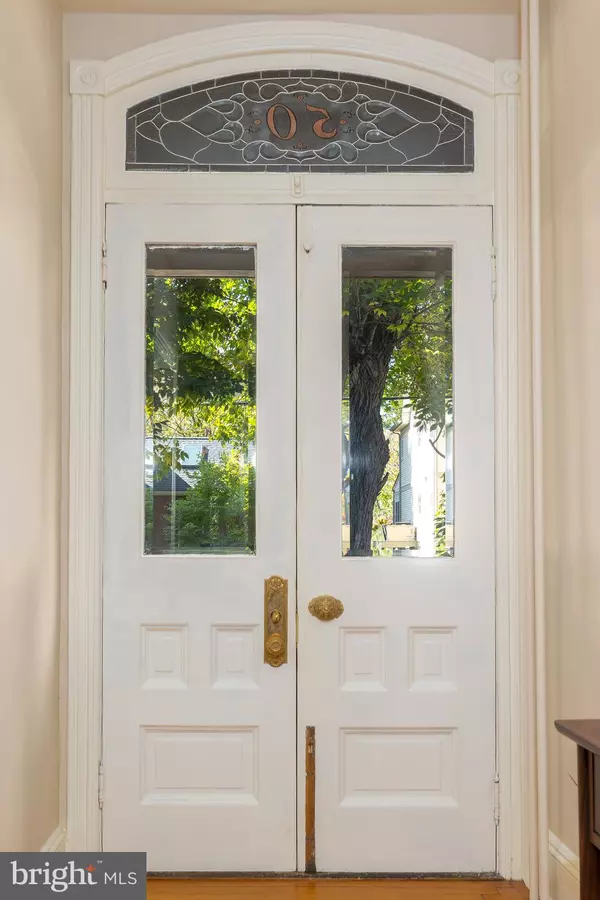$905,000
$895,000
1.1%For more information regarding the value of a property, please contact us for a free consultation.
4 Beds
3 Baths
2,195 SqFt
SOLD DATE : 09/01/2022
Key Details
Sold Price $905,000
Property Type Single Family Home
Sub Type Detached
Listing Status Sold
Purchase Type For Sale
Square Footage 2,195 sqft
Price per Sqft $412
Subdivision None Available
MLS Listing ID NJHT2001148
Sold Date 09/01/22
Style Victorian,Federal
Bedrooms 4
Full Baths 2
Half Baths 1
HOA Y/N N
Abv Grd Liv Area 2,195
Originating Board BRIGHT
Year Built 1895
Annual Tax Amount $12,669
Tax Year 2021
Lot Size 7,620 Sqft
Acres 0.17
Lot Dimensions 60.00 x 127.00
Property Description
Good energy. This property has only been owned by 4 families in its 125 year history.. entering through the charming front porch, to the detailed glass French doors, you recognize the quality and attention to detail the current owners have paid to this home. Off the main hallway is a bright living room, with a wood burning fireplace surrounded by Mercer tiles.. Open to the dining room, which features more wood floors and an abundance of light... Flowing through to the kitchen with a gas burning stove, with plenty of built ins for both storage and display, as well as a center island. Off the Kitchen is the second porch, delightful for serving al fresco meals! Past the kitchen is a family room, with additional built ins and a view out overlooking the patio. Tucked away under the stairs is a charming powder room.. Upstairs you will find that the wood floors continue throughout.. The primary suite is a dream, with a large bedroom, a dressing room, currently used as an office, as the bay window overlooks the gardens below. The en suite Bath features a walk in shower, and was completed just last year.. The second floor features two other good sized bedrooms, with multiple windows allowing more views and sunshine to pour in.. The hall bath has a tub/shower, plenty of counter space and a heat lamp, just in case you are chilly. Upstairs the attic bedroom provides a large retreat, perfect for a teenager or home office. Plenty of space for everyone.. The property was thoughtfully designed, as the entire right side of the property features windows overlooking a private garden, as the property next to it has zero windows on its left hand side.. Grounds feature mature trees and plantings. Property is ideally located, close to the charms of Lambertville, and towpath, which features miles of path for biking, walking and the canal. Must be seen to be appreciated.
Location
State NJ
County Hunterdon
Area Lambertville City (21017)
Zoning R2
Rooms
Other Rooms Bedroom 4, Attic
Basement Outside Entrance, Unfinished
Interior
Interior Features Built-Ins, Family Room Off Kitchen, Formal/Separate Dining Room, Kitchen - Island, Primary Bath(s), Wood Floors
Hot Water Natural Gas
Heating Radiator
Cooling Ductless/Mini-Split
Flooring Hardwood
Heat Source Natural Gas
Exterior
Exterior Feature Balconies- Multiple, Porch(es)
Utilities Available Under Ground
Water Access N
Street Surface Paved
Accessibility None
Porch Balconies- Multiple, Porch(es)
Garage N
Building
Story 3.5
Foundation Stone
Sewer Public Septic
Water Public
Architectural Style Victorian, Federal
Level or Stories 3.5
Additional Building Above Grade, Below Grade
Structure Type Plaster Walls
New Construction N
Schools
School District South Hunterdon Regional
Others
Pets Allowed Y
Senior Community No
Tax ID 17-01051-00014 01
Ownership Fee Simple
SqFt Source Estimated
Acceptable Financing Cash, Conventional
Listing Terms Cash, Conventional
Financing Cash,Conventional
Special Listing Condition Standard
Pets Allowed No Pet Restrictions
Read Less Info
Want to know what your home might be worth? Contact us for a FREE valuation!

Our team is ready to help you sell your home for the highest possible price ASAP

Bought with Thomas C Smeland Jr. • EXP Realty, LLC
"My job is to find and attract mastery-based agents to the office, protect the culture, and make sure everyone is happy! "
tyronetoneytherealtor@gmail.com
4221 Forbes Blvd, Suite 240, Lanham, MD, 20706, United States






