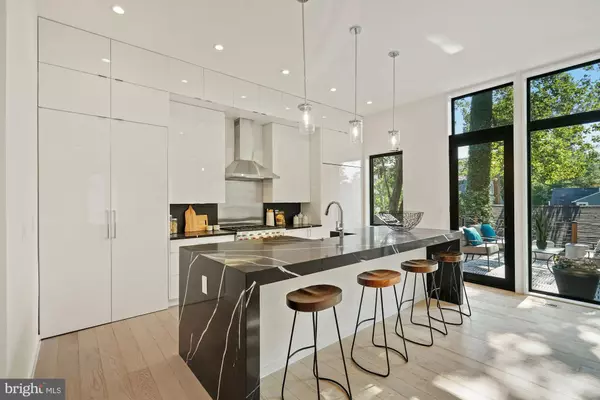$2,995,000
$2,995,000
For more information regarding the value of a property, please contact us for a free consultation.
5 Beds
7 Baths
4,275 SqFt
SOLD DATE : 08/31/2022
Key Details
Sold Price $2,995,000
Property Type Single Family Home
Sub Type Detached
Listing Status Sold
Purchase Type For Sale
Square Footage 4,275 sqft
Price per Sqft $700
Subdivision Wesley Heights
MLS Listing ID DCDC2050616
Sold Date 08/31/22
Style Contemporary
Bedrooms 5
Full Baths 5
Half Baths 2
HOA Y/N N
Abv Grd Liv Area 4,275
Originating Board BRIGHT
Year Built 1926
Annual Tax Amount $11,624
Tax Year 2021
Lot Size 6,750 Sqft
Acres 0.15
Property Description
Step into this unique masterpiece, whose concept was designed was by acclaimed modern architect Mark McInturff. This classic Wesley Heights colonial has been transformed into a modern gem, which is bathed in light. With a classic front facade and a contemporary rear, this home has the best of both worlds. Showcasing light oak floors throughout, designer lighting and fixtures, and a massive sky light upon entry, this stunning home has much to offer.
The main floor features an inviting foyer, formal dining and living rooms, an office/library or bar area with powder room and coat closet, a large, open-concept family room with modern gas fireplace, gourmet chefs kitchen, and an expansive deck, perfect for entertaining. The kitchen and family room showcase soaring 11' ceilings with expansive windows, offering an abundance of natural light and overlooking the large Ipe deck and wooded, landscaped back yard. The gourmet kitchen features a striking designer island with black marbled quartz countertops, 48 Sub-Zero refrigerator, 6-burner Wolf gas range, Bosch dishwasher, Wolf drawer microwave, a large, concealed pantry, and an abundance of cabinet storage.
The upper-level features a primary suite, as well as three lovely bedrooms, all with en-suite bathrooms. The primary suite is bathed in light, thanks to dramatic double-height ceilings with expansive windows, which feature mechanized roller shades. This suite also includes a large walk-in closet with custom shelving, an additional washer/dryer hookup, and large spa-like bath. The primary bath features heated floors, dual vanities with Waterworks faucets, incredible shower with rain and handheld shower heads, and a water closet with a luxury DXV smart bidet toilet that greets you every time you enter.
The brightly lit, walk-out basement has a 9 ceilings, a huge open recreation room, powder room, laundry facility, and additional storage. The basement also has a guest suite with its own private entrance, full bath, and massive walk-in closet.
In the rear is a beautifully landscaped and wooded fenced-in garden and a detached two-car garage including an EV charger hookup. All of this in an unmatchable Wesley Heights location! Minutes to shopping, restaurants and an easy commute downtown, this home truly has it all.
Location
State DC
County Washington
Zoning R-15
Rooms
Basement Daylight, Full, Fully Finished, Heated, Improved, Interior Access, Rear Entrance, Side Entrance, Walkout Level, Windows
Interior
Hot Water Natural Gas
Heating Central
Cooling Central A/C
Fireplaces Number 1
Fireplaces Type Gas/Propane
Fireplace Y
Heat Source Natural Gas
Exterior
Garage Garage Door Opener
Garage Spaces 2.0
Waterfront N
Water Access N
Accessibility None
Parking Type Detached Garage
Total Parking Spaces 2
Garage Y
Building
Story 3
Foundation Slab
Sewer Public Sewer
Water Public
Architectural Style Contemporary
Level or Stories 3
Additional Building Above Grade
New Construction N
Schools
School District District Of Columbia Public Schools
Others
Senior Community No
Tax ID 1625//0028
Ownership Fee Simple
SqFt Source Estimated
Special Listing Condition Standard
Read Less Info
Want to know what your home might be worth? Contact us for a FREE valuation!

Our team is ready to help you sell your home for the highest possible price ASAP

Bought with Charles F Holzwarth Jr. • Washington Fine Properties, LLC

"My job is to find and attract mastery-based agents to the office, protect the culture, and make sure everyone is happy! "
tyronetoneytherealtor@gmail.com
4221 Forbes Blvd, Suite 240, Lanham, MD, 20706, United States






