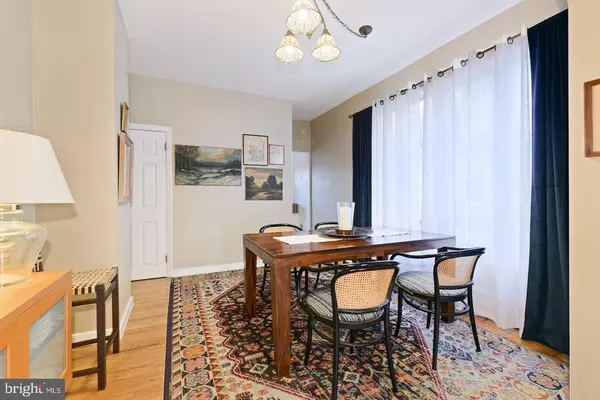$595,000
$600,000
0.8%For more information regarding the value of a property, please contact us for a free consultation.
2,412 SqFt
SOLD DATE : 09/06/2022
Key Details
Sold Price $595,000
Property Type Multi-Family
Sub Type Detached
Listing Status Sold
Purchase Type For Sale
Square Footage 2,412 sqft
Price per Sqft $246
Subdivision Collingswood Heights
MLS Listing ID NJCD2022166
Sold Date 09/06/22
Style Victorian
Abv Grd Liv Area 2,412
Originating Board BRIGHT
Year Built 1930
Annual Tax Amount $12,301
Tax Year 2021
Lot Size 7,876 Sqft
Acres 0.18
Lot Dimensions 175.00 x 45.00
Property Description
Check out this unique opportunity to own a multi-family duplex in desirable Collingswood, NJ! This Victorian duplex features 2 units- Unit 1 has 3 beds and 1.5 baths. Unit 2 has 3 beds and 1 bath. Current gross rent is $50,400 annually. Both units have 9ft ceilings, hardwood floors throughout, a private 2 bay garage with an automatic door, spacious driveway parking for 4 cars, and is a short walk to Newton Lake!
This first floor unit currently has long term tenants and their lease includes one bay in the two car garage and exclusive access to the backyard screened porch. Rent is $2000 per month until 6/30/2023 then the tenant has a 2 year option to renew at a rate of $2100 per month. Unit 1 tenant takes care of all exterior lawn and snow maintenance. Heading into Unit 1, youll be greeted by a sizable living room with a wood burning fireplace and a beautiful bay window. The dining room features floor to ceiling windows. The kitchen is complete with tons of cabinet storage and wrap-around countertops. Rest comfortably in the spacious primary bedroom on the main floor. This units living space continues in the basement which is finished with a bonus living room, powder room, laundry room and third bedroom with outside access.
Unit 2 has a current 1 year lease in effect and includes driveway parking. The second garage bay is rented to tenants for an additional $200/month. Unit 2 rent is $2000 per month + $200 for the garage on a one year lease until Jan 31, 2023 and they have expressed interest in staying for 2 additional years. Entering Unit 2, on the second floor, the main floor is divided by glass paned doors separating the large living room and dining room. The kitchen is complete with upgraded granite countertops and brand new appliance package. Behind the kitchen sits the laundry room with extra shelving. A full bathroom with a tub/shower combo completes the main floor. The third floor houses the primary bedroom with an expansive 515 square foot walk-in closet filled with natural light.
Current owner removed and rewired all knob and tube wiring for a cost of $17K, replaced all problematic windows, subdivided the garage and added electric openers. In the second floor unit the owner refinished floors, installed new appliances and granite counters and rehabbed the bathroom. This property is an incredible investment opportunity with endless possibilities - rent both units and additional parking space, convert into a single family residence, or use the property as a mix of both as an owner-occupied duplex. This location is impeccable as well - walking distance to the PATCO with service to Center City Philadelphia, and just around the corner from vibrant Haddon Ave hot spots like @hearthsidebyob, @sabrinascafe, @revolutioncoffee, @haddonculinary, @junebyob, @wildjuiceco and more. Just minutes away from most major highways and bridges to Philadelphia, Market Place at Garden State Park and Cherry Hill Mall. Dont miss this terrific opportunity to own this duplex in a sought-after Collingswood!
Location
State NJ
County Camden
Area Collingswood Boro (20412)
Zoning DUPLEX
Rooms
Basement Full, Partially Finished, Heated, Outside Entrance, Space For Rooms
Interior
Interior Features Family Room Off Kitchen, Pantry, Tub Shower, Upgraded Countertops, Wood Floors
Hot Water Natural Gas
Heating Radiator
Cooling Central A/C, Window Unit(s)
Flooring Hardwood, Carpet
Fireplaces Number 1
Equipment Dishwasher, Disposal, Microwave, Refrigerator, Washer, Dryer
Fireplace Y
Appliance Dishwasher, Disposal, Microwave, Refrigerator, Washer, Dryer
Heat Source Natural Gas
Exterior
Parking Features Garage Door Opener, Garage - Front Entry
Garage Spaces 6.0
Parking On Site 2
Water Access N
Roof Type Shingle
Accessibility None
Total Parking Spaces 6
Garage Y
Building
Foundation Concrete Perimeter
Sewer Public Sewer
Water Public
Architectural Style Victorian
Additional Building Above Grade, Below Grade
Structure Type Dry Wall
New Construction N
Schools
Elementary Schools James A. Garfield E.S.
Middle Schools Collingswood M.S.
High Schools Collingswood Senior H.S.
School District Collingswood Borough Public Schools
Others
Tax ID 12-00090-00008
Ownership Fee Simple
SqFt Source Assessor
Acceptable Financing Cash, Conventional
Listing Terms Cash, Conventional
Financing Cash,Conventional
Special Listing Condition Standard
Read Less Info
Want to know what your home might be worth? Contact us for a FREE valuation!

Our team is ready to help you sell your home for the highest possible price ASAP

Bought with Alexander Stephen Clark • KW Jersey/Keller Williams Jersey
"My job is to find and attract mastery-based agents to the office, protect the culture, and make sure everyone is happy! "
tyronetoneytherealtor@gmail.com
4221 Forbes Blvd, Suite 240, Lanham, MD, 20706, United States






