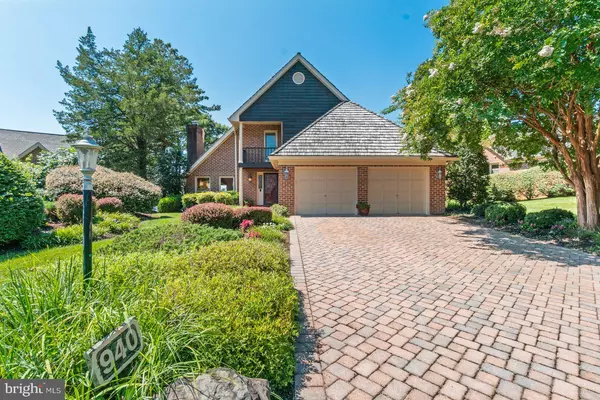$1,375,000
$1,379,999
0.4%For more information regarding the value of a property, please contact us for a free consultation.
3 Beds
4 Baths
3,627 SqFt
SOLD DATE : 09/08/2022
Key Details
Sold Price $1,375,000
Property Type Single Family Home
Sub Type Detached
Listing Status Sold
Purchase Type For Sale
Square Footage 3,627 sqft
Price per Sqft $379
Subdivision South River Landing
MLS Listing ID MDAA2042202
Sold Date 09/08/22
Style Contemporary
Bedrooms 3
Full Baths 3
Half Baths 1
HOA Fees $795/qua
HOA Y/N Y
Abv Grd Liv Area 2,592
Originating Board BRIGHT
Year Built 1983
Annual Tax Amount $9,267
Tax Year 2021
Lot Size 8,284 Sqft
Acres 0.19
Property Description
WATERFRONT with EXPANSIVE VIEWS. All Brick Pilli Custom Home sitting just feet from the water. This is the one you have been waiting for. Three-level outdoor living (decks and Paver patio) overlooking sensational views. All bathrooms have been remodeled, the kitchen updated, designer paint colors, and Custom Hardwood floors on all three levels (except two bedrooms). Soaring ceilings and skylights in the living room with a marble surround fireplace. The dining room has a large floor-to-ceiling bay window framing Almshouse Creek. The kitchen is open to the family room and has granite counters, stainless steel appliances, and a Viking cooktop. A unique custom Stone fireplace (wood Burning converted to gas) is the center of attention in the family room. A wet bar holds your favorite drink. First-floor laundry has a front load washer and dryer with ample storage and a sink with granite. The Primary bedroom has a wall of windows with water views everywhere, making it hard to get out of bed. Enormous Private deck off the primary bedroom. The Primary bath is completely remodeled and has two sinks, a makeup vanity, an armoire, a spa shower, and a Separate commode area. The second bedroom is open to the master and used as an office/sitting area but easily converted into a separate room. The third bedroom has a huge walk-in closet. The second bath was recently updated. The lower level has custom hardwoods and an entire brick wall with a wood-burning fireplace. Wall of windows overlooking water and paver patio with hot tub. The unofficial 4th bedroom (needs egress) has a cedar closet and built-in vanity. A large bonus room for a home gym, storage, or workshop finishes off the lower level. Two-car garage with built-in Tesla electric car charger. 50-year warranty cedar roof placed 11 years old. Fee simple ownership with a condo lifestyle includes 24-hour staffed security, swimming pool, tennis courts, walking paths, total yard maintenance, snow removal, and Professional landscaping in the park-like community surrounded by the South River and Almshouse creek. This home and South River Landing have it all! Easy commute to Washington DC, and Baltimore and minutes to Downtown Annapolis by boat or car.
Location
State MD
County Anne Arundel
Zoning R5
Rooms
Basement Daylight, Full, Full, Fully Finished, Heated, Rear Entrance, Space For Rooms, Walkout Level, Windows, Workshop, Other
Interior
Interior Features Air Filter System, Attic, Bar, Breakfast Area, Carpet, Cedar Closet(s), Ceiling Fan(s), Combination Kitchen/Dining, Crown Moldings, Dining Area, Family Room Off Kitchen, Floor Plan - Open, Formal/Separate Dining Room, Kitchen - Eat-In, Kitchen - Gourmet, Kitchen - Island, Kitchen - Table Space, Primary Bath(s), Primary Bedroom - Bay Front, Recessed Lighting, Skylight(s), Stain/Lead Glass, Stall Shower, Upgraded Countertops, Walk-in Closet(s), Water Treat System, Wet/Dry Bar, WhirlPool/HotTub, Window Treatments, Wood Floors, Other
Hot Water Electric
Heating Heat Pump - Electric BackUp
Cooling Central A/C, Ceiling Fan(s), Heat Pump(s), Programmable Thermostat
Fireplaces Number 3
Equipment Built-In Microwave, Built-In Range, Commercial Range, Cooktop, Cooktop - Down Draft, Dishwasher, Disposal, Dryer - Electric, Dryer - Front Loading, Oven - Self Cleaning, Oven - Wall, Refrigerator, Six Burner Stove, Stainless Steel Appliances, Washer, Water Conditioner - Owned, Water Heater
Fireplace Y
Appliance Built-In Microwave, Built-In Range, Commercial Range, Cooktop, Cooktop - Down Draft, Dishwasher, Disposal, Dryer - Electric, Dryer - Front Loading, Oven - Self Cleaning, Oven - Wall, Refrigerator, Six Burner Stove, Stainless Steel Appliances, Washer, Water Conditioner - Owned, Water Heater
Heat Source Electric
Exterior
Garage Garage - Front Entry, Garage Door Opener, Inside Access
Garage Spaces 2.0
Amenities Available Boat Dock/Slip, Common Grounds, Gated Community, Jog/Walk Path, Pier/Dock, Pool - Outdoor, Security, Swimming Pool, Tennis Courts, Tot Lots/Playground, Water/Lake Privileges
Waterfront Y
Water Access Y
Accessibility 36\"+ wide Halls, Low Pile Carpeting
Parking Type Attached Garage, Off Street
Attached Garage 2
Total Parking Spaces 2
Garage Y
Building
Story 3
Foundation Other
Sewer Public Sewer
Water Well
Architectural Style Contemporary
Level or Stories 3
Additional Building Above Grade, Below Grade
New Construction N
Schools
Elementary Schools Edgewater
Middle Schools Central
High Schools South River
School District Anne Arundel County Public Schools
Others
HOA Fee Include Common Area Maintenance,Lawn Care Front,Lawn Care Rear,Lawn Care Side,Lawn Maintenance,Management,Pier/Dock Maintenance,Pool(s),Reserve Funds,Road Maintenance,Security Gate,Snow Removal,Trash
Senior Community No
Tax ID 020175490037274
Ownership Fee Simple
SqFt Source Estimated
Special Listing Condition Standard
Read Less Info
Want to know what your home might be worth? Contact us for a FREE valuation!

Our team is ready to help you sell your home for the highest possible price ASAP

Bought with Kristi C Neidhardt • Northrop Realty

"My job is to find and attract mastery-based agents to the office, protect the culture, and make sure everyone is happy! "
tyronetoneytherealtor@gmail.com
4221 Forbes Blvd, Suite 240, Lanham, MD, 20706, United States






