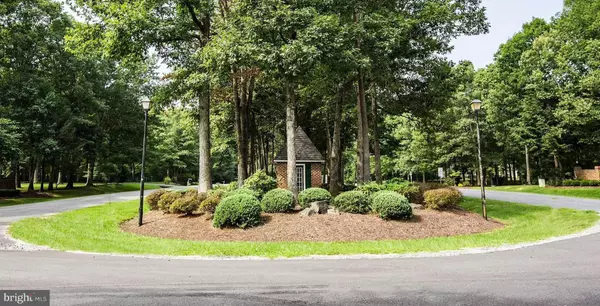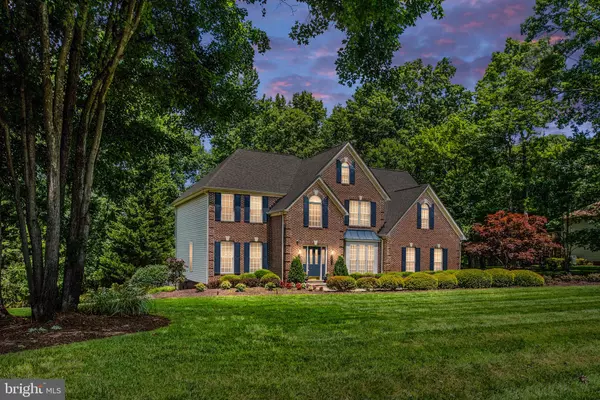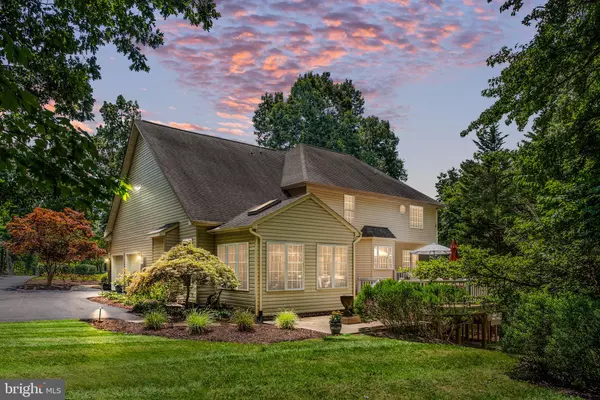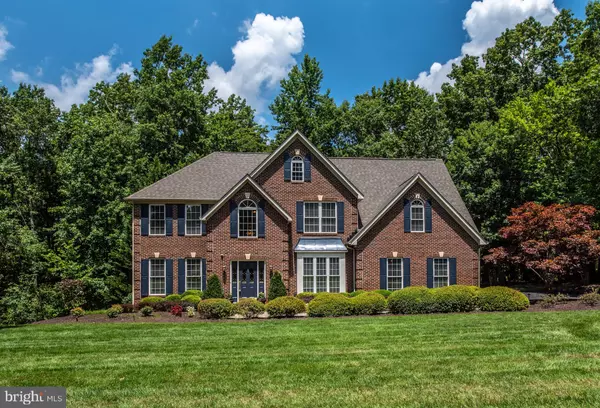$710,000
$725,000
2.1%For more information regarding the value of a property, please contact us for a free consultation.
4 Beds
4 Baths
4,186 SqFt
SOLD DATE : 09/12/2022
Key Details
Sold Price $710,000
Property Type Single Family Home
Sub Type Detached
Listing Status Sold
Purchase Type For Sale
Square Footage 4,186 sqft
Price per Sqft $169
Subdivision Chancellor West
MLS Listing ID VASP2011506
Sold Date 09/12/22
Style Colonial
Bedrooms 4
Full Baths 3
Half Baths 1
HOA Fees $55/ann
HOA Y/N Y
Abv Grd Liv Area 3,242
Originating Board BRIGHT
Year Built 1995
Annual Tax Amount $3,552
Tax Year 2022
Lot Size 1.300 Acres
Acres 1.3
Property Description
As you arrive you Witness the Immediate Curb Appeal of this Strikingly Stunning Triple Gable Brickfront Colonial in Beautiful Chancellor West. As you Enter the home you are greeted with Spectacular Cathedral high ceilings, Gorgeous Cherry Hardwood Flooring running through the main level, and a Curved 1st Staircase. The Sellers home offers our New Buyer an Impressive 'Cooks Dream' Gourmet Kitchen providing High End KitchenAid Stainless Steel Appliances to include a 48" Refrigerator, 6 Burner Gas Range, Dual Wall Convection Ovens, Miele Dishwasher, and Miele Coffee/Espresso maker, a Center Island with room for stools, and a Miele Wine Cooler inserted in the center isle, Cherry Glass Faced Cabinetry, and Ample Granite Counter Top space for food prep, with double sinks. Spacious, attractive, Dining, and Living Rooms, Family Room boasting a Cathedral ceiling, with Gas Fireplace, Balcony overlooking the Family room, with a second Staircase to the upper level, where you will find Large 2nd, 3rd and 4th bedrooms, and your Charming Trey Ceiling Owners Suite, and Owners Bath featuring Separate Vanities, jetted Soaker Tub, Separate Shower, and a Huge Walk-in Closet. Downstairs see the Media room with a large Projection Screen, Media Seats, with a Full bath, and Exercise room. The grounds surrounding have a Gentle flow on this 1.3 acres, having been Meticulously Landscaped, offering a Triple Tier Trex Deck, with 3 ways to access i.e., from the lower level Media room, through the French Door Breakfast area, and from Sun/Florida room, an Inground Fence, an inground Sprinkler system, an Adorable Garden Fountain as you walk over to the Newly Paved Driveway. Pride of Ownership abounds. Come see, the Pictures are absolutely Gorgeous, but the Home is even more impressive in person!
Location
State VA
County Spotsylvania
Zoning RU
Rooms
Other Rooms Living Room, Dining Room, Primary Bedroom, Bedroom 2, Bedroom 3, Bedroom 4, Kitchen, Family Room, Sun/Florida Room, Exercise Room, Laundry, Media Room, Bathroom 1, Bathroom 2, Primary Bathroom
Basement Walkout Level
Interior
Interior Features Breakfast Area, Family Room Off Kitchen, Kitchen - Gourmet, Kitchen - Island, Soaking Tub, Upgraded Countertops, Walk-in Closet(s), Water Treat System, Wood Floors, Sprinkler System, Formal/Separate Dining Room, Double/Dual Staircase, Curved Staircase, Crown Moldings
Hot Water Electric
Cooling Central A/C
Fireplaces Number 1
Equipment Built-In Microwave, Dishwasher, Dryer - Electric, Icemaker, Oven - Double, Oven/Range - Gas, Range Hood, Refrigerator, Stainless Steel Appliances, Washer, Water Dispenser
Fireplace Y
Appliance Built-In Microwave, Dishwasher, Dryer - Electric, Icemaker, Oven - Double, Oven/Range - Gas, Range Hood, Refrigerator, Stainless Steel Appliances, Washer, Water Dispenser
Heat Source Propane - Owned
Laundry Upper Floor, Lower Floor
Exterior
Parking Features Garage Door Opener
Garage Spaces 2.0
Amenities Available Pool - Outdoor
Water Access N
Roof Type Architectural Shingle
Accessibility None
Attached Garage 2
Total Parking Spaces 2
Garage Y
Building
Story 3
Foundation Permanent
Sewer On Site Septic
Water Well
Architectural Style Colonial
Level or Stories 3
Additional Building Above Grade, Below Grade
New Construction N
Schools
High Schools Riverbend
School District Spotsylvania County Public Schools
Others
Senior Community No
Tax ID 10D2-46-
Ownership Fee Simple
SqFt Source Assessor
Special Listing Condition Standard
Read Less Info
Want to know what your home might be worth? Contact us for a FREE valuation!

Our team is ready to help you sell your home for the highest possible price ASAP

Bought with Stefan A Scholz • Redfin Corporation
"My job is to find and attract mastery-based agents to the office, protect the culture, and make sure everyone is happy! "
tyronetoneytherealtor@gmail.com
4221 Forbes Blvd, Suite 240, Lanham, MD, 20706, United States






