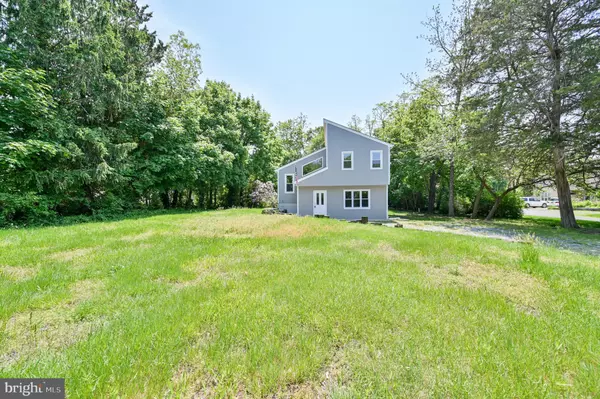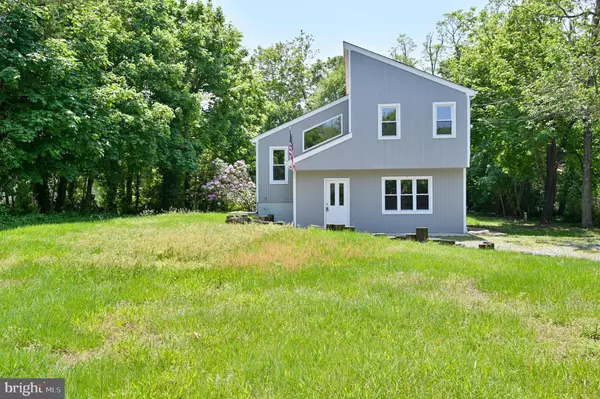$381,000
$399,000
4.5%For more information regarding the value of a property, please contact us for a free consultation.
4 Beds
3 Baths
2,174 SqFt
SOLD DATE : 09/09/2022
Key Details
Sold Price $381,000
Property Type Single Family Home
Sub Type Detached
Listing Status Sold
Purchase Type For Sale
Square Footage 2,174 sqft
Price per Sqft $175
Subdivision Upper Twp
MLS Listing ID NJCM2001218
Sold Date 09/09/22
Style Contemporary
Bedrooms 4
Full Baths 3
HOA Y/N N
Abv Grd Liv Area 2,174
Originating Board BRIGHT
Year Built 1986
Annual Tax Amount $5,014
Tax Year 2021
Lot Size 0.602 Acres
Acres 0.6
Lot Dimensions 0.00 x 0.00
Property Description
300 Marshallville Road sits on .60 acres nestled within walking distance of the Tuckahoe River. This 4- bedroom, 3 full bathroom house has been completely renovated. Walk in the front door and enjoy all of the natural light that the brand-new windows bring in. Just off the family room you'll be inspired by the fully renovated kitchen with stainless steel appliances, beautiful new granite countertops and a wine bar to top things off! Upstairs you'll find three generously sized bedrooms and two full bathrooms with all new carpet and flooring. On the lower level of the house, you're greeted by another master suite with a full bathroom and walk out, slider doors. Across the hall you'll find a huge bonus room with a wet bar that can be used as you see fit. This beautiful home has all new flooring, fresh paint, inside and out, a brand new kitchen, all new double paned windows and three newly renovated bathrooms. If all of this wasn't enough, the new septic system is being prepped for installation within the month! Don't miss this opportunity to enjoy this serene property in the Upper Township School District!
Location
State NJ
County Cape May
Area Upper Twp (20511)
Zoning R
Rooms
Basement Interior Access
Main Level Bedrooms 1
Interior
Interior Features Wine Storage, Wet/Dry Bar, Walk-in Closet(s), Breakfast Area, Dining Area, Kitchen - Eat-In, Pantry, Family Room Off Kitchen
Hot Water Electric
Heating Other
Cooling Central A/C
Flooring Fully Carpeted
Equipment Stainless Steel Appliances
Window Features Double Pane
Appliance Stainless Steel Appliances
Heat Source Propane - Owned
Laundry Has Laundry
Exterior
Garage Spaces 5.0
Waterfront N
Water Access N
Street Surface Gravel
Accessibility Level Entry - Main
Parking Type Driveway
Total Parking Spaces 5
Garage N
Building
Lot Description Trees/Wooded
Story 2
Foundation Crawl Space
Sewer Septic Exists
Water Well
Architectural Style Contemporary
Level or Stories 2
Additional Building Above Grade, Below Grade
New Construction N
Schools
School District Woodbine Public Schools
Others
Senior Community No
Tax ID 11-00016-00002
Ownership Fee Simple
SqFt Source Assessor
Acceptable Financing FHA, VA, Conventional, Cash
Listing Terms FHA, VA, Conventional, Cash
Financing FHA,VA,Conventional,Cash
Special Listing Condition Standard
Read Less Info
Want to know what your home might be worth? Contact us for a FREE valuation!

Our team is ready to help you sell your home for the highest possible price ASAP

Bought with Non Member • Non Subscribing Office

"My job is to find and attract mastery-based agents to the office, protect the culture, and make sure everyone is happy! "
tyronetoneytherealtor@gmail.com
4221 Forbes Blvd, Suite 240, Lanham, MD, 20706, United States






