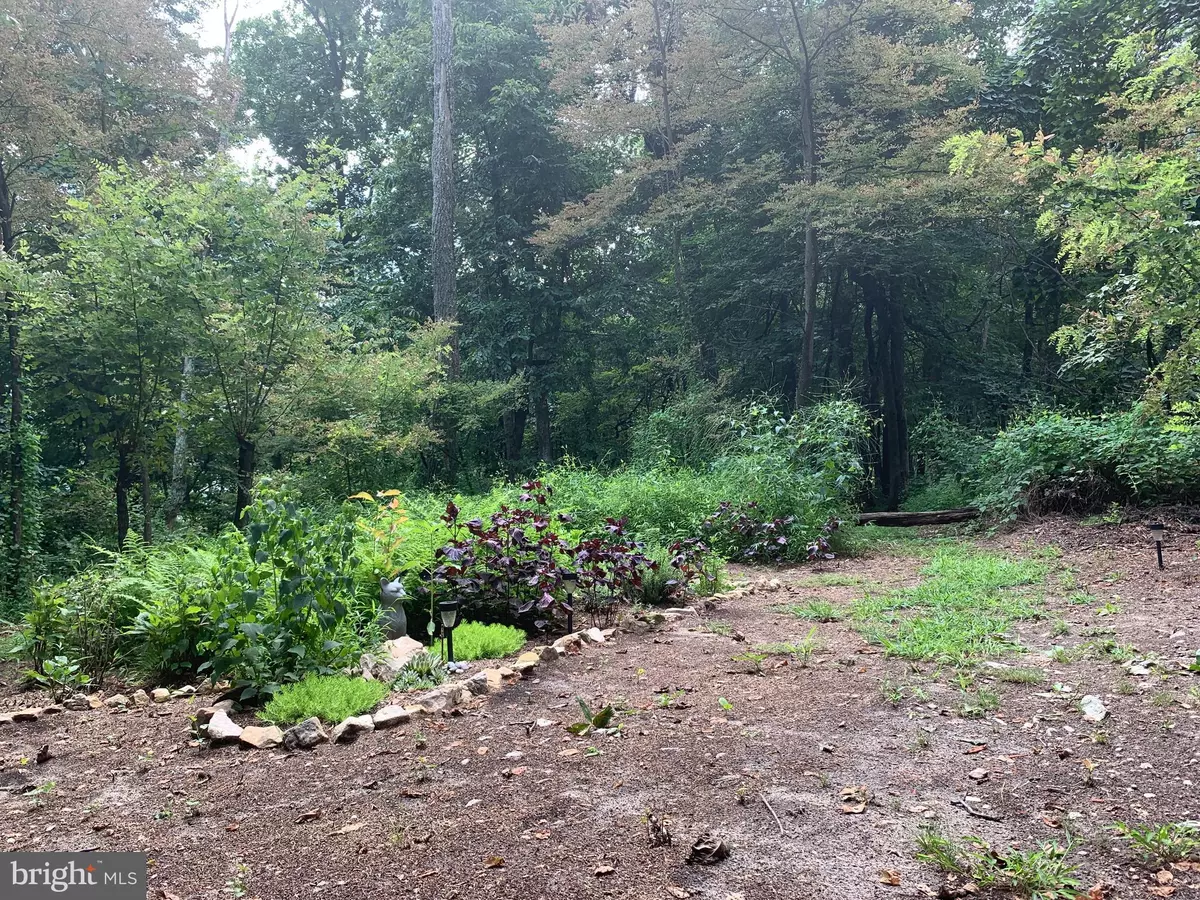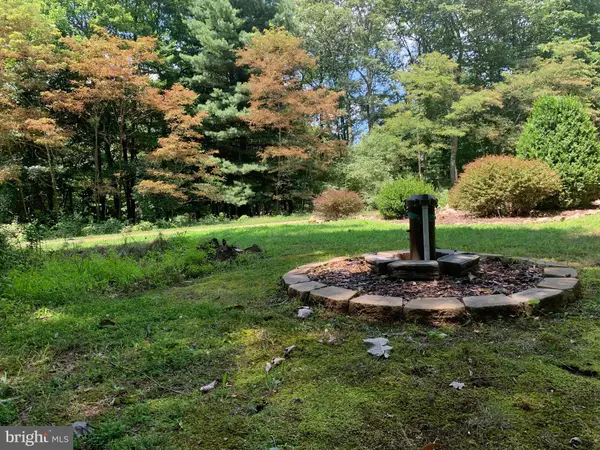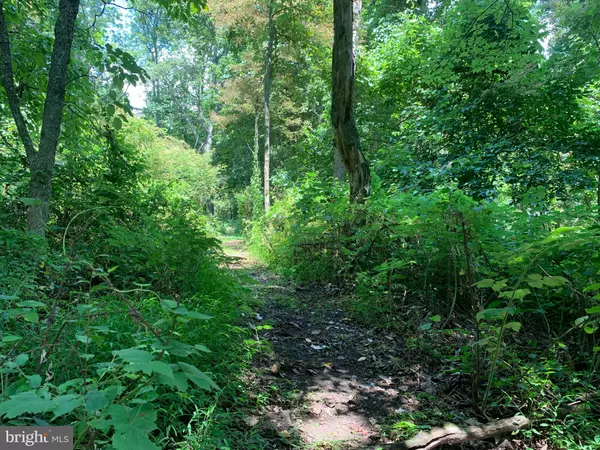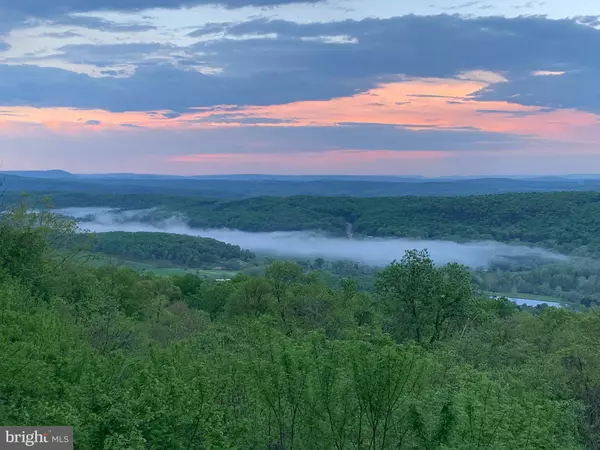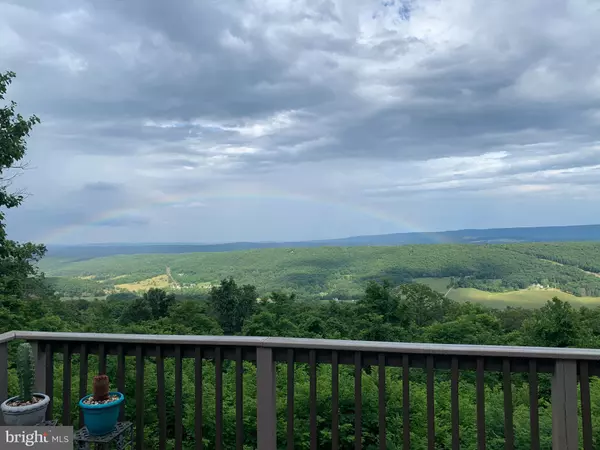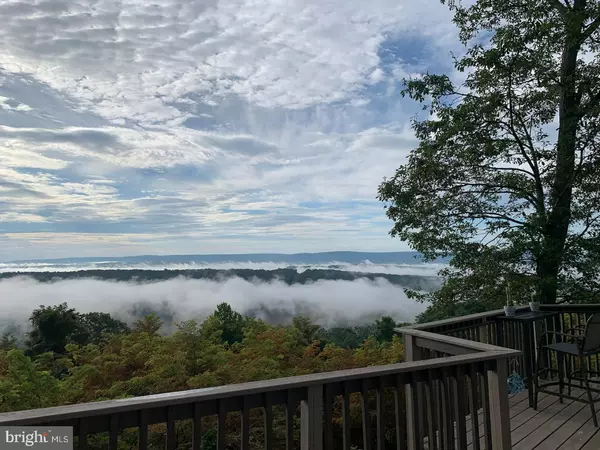$430,000
$425,000
1.2%For more information regarding the value of a property, please contact us for a free consultation.
3 Beds
3 Baths
2,525 SqFt
SOLD DATE : 09/14/2022
Key Details
Sold Price $430,000
Property Type Single Family Home
Sub Type Detached
Listing Status Sold
Purchase Type For Sale
Square Footage 2,525 sqft
Price per Sqft $170
Subdivision None Available
MLS Listing ID WVHS2002254
Sold Date 09/14/22
Style Chalet
Bedrooms 3
Full Baths 3
HOA Fees $12/ann
HOA Y/N Y
Abv Grd Liv Area 2,525
Originating Board BRIGHT
Year Built 2001
Annual Tax Amount $1,444
Tax Year 2021
Lot Size 5.000 Acres
Acres 5.0
Property Description
Enjoy mountain views from alsmot every room inthis beautiful chalet home. Located only 1/2 mile from Rt. 5 and 25 minutes to Winchester, Va. with an easy commute. This home features two traditional bedrooms on the main floor, and one loft bedroom with its own bathroom accessed by a custom wood spiral staircase. The main floor laundry makes it a possibility for anyone looking for single floor living. The newly remodeled kitchen includes new granite countertops and marble tile backsplash, as well as new lighting and cooktop. Double ovesn, reverse-osmosis drinking water faucet/icemaker, and new hood for cooktop (vented to outside) complete your roomy kitchen with the same incredible view. Keep you energy bills low ans stay extra toasty in the winter with the newly installed wood stove. You can even enjoy the sunrise in the double shower in the master bedroom. Five mostly wooded acres has hiking trails to enjoy all of the property has to offer. Home is located in a neighborhood with property restrictions, however, there is NO ACTIVE HOA, NO HOA DUES, and NO enforcement of restrictions. Pre-qualified buyers only, please. PLEASE REFER TO AN ADDITIONAL ADDENDUM TO BE INCLUDED WITH THE SELLER'S DISCLOSURE--IF WRITING AN OFFER PLEASE MAKE CERTAIN TO INCLUDE.
Location
State WV
County Hampshire
Zoning 101
Rooms
Basement Daylight, Partial, Connecting Stairway
Main Level Bedrooms 2
Interior
Interior Features Breakfast Area, Combination Kitchen/Dining, Curved Staircase, Dining Area, Entry Level Bedroom, Floor Plan - Open, Kitchen - Eat-In, Kitchen - Island, Kitchen - Table Space, Recessed Lighting, Spiral Staircase, Upgraded Countertops, Walk-in Closet(s), Wood Floors, Wood Stove
Hot Water Electric
Heating Heat Pump(s)
Cooling Central A/C
Fireplaces Number 1
Fireplaces Type Corner, Wood
Equipment Cooktop, Dishwasher, Dryer, Oven - Double, Range Hood, Refrigerator, Washer
Fireplace Y
Appliance Cooktop, Dishwasher, Dryer, Oven - Double, Range Hood, Refrigerator, Washer
Heat Source Electric, Wood
Laundry Main Floor
Exterior
Parking Features Garage - Side Entry, Additional Storage Area, Garage Door Opener, Inside Access
Garage Spaces 2.0
Water Access N
Accessibility None
Attached Garage 2
Total Parking Spaces 2
Garage Y
Building
Lot Description Backs to Trees, Front Yard, Landscaping, Level, Mountainous, No Thru Street, Partly Wooded, Trees/Wooded
Story 1.5
Foundation Block
Sewer On Site Septic
Water Well
Architectural Style Chalet
Level or Stories 1.5
Additional Building Above Grade, Below Grade
New Construction N
Schools
School District Hampshire County Schools
Others
Senior Community No
Tax ID 01 23008700000000
Ownership Fee Simple
SqFt Source Assessor
Special Listing Condition Standard
Read Less Info
Want to know what your home might be worth? Contact us for a FREE valuation!

Our team is ready to help you sell your home for the highest possible price ASAP

Bought with Teresa L. White-Curtis • Perry Realty, LLC
"My job is to find and attract mastery-based agents to the office, protect the culture, and make sure everyone is happy! "
tyronetoneytherealtor@gmail.com
4221 Forbes Blvd, Suite 240, Lanham, MD, 20706, United States

