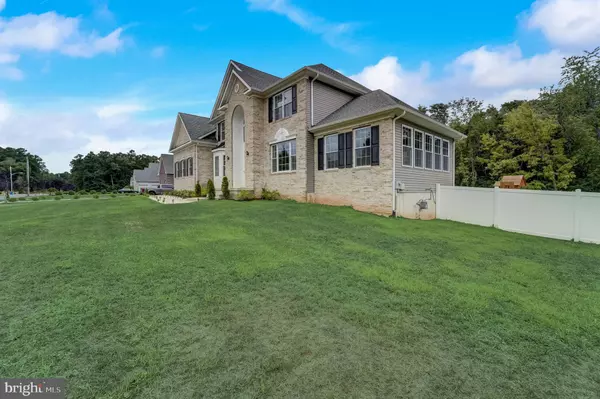$1,100,000
$999,000
10.1%For more information regarding the value of a property, please contact us for a free consultation.
5 Beds
4 Baths
3,806 SqFt
SOLD DATE : 09/23/2022
Key Details
Sold Price $1,100,000
Property Type Single Family Home
Sub Type Detached
Listing Status Sold
Purchase Type For Sale
Square Footage 3,806 sqft
Price per Sqft $289
Subdivision None Available
MLS Listing ID NJMX2003196
Sold Date 09/23/22
Style Colonial
Bedrooms 5
Full Baths 3
Half Baths 1
HOA Y/N N
Abv Grd Liv Area 3,806
Originating Board BRIGHT
Year Built 2020
Annual Tax Amount $16,496
Tax Year 2020
Lot Size 0.690 Acres
Acres 0.69
Lot Dimensions 0.00 x 0.00
Property Description
Seller had an appraisal on 8/10/22 appraised at 1,200,000! Welcome to this beautiful brick front home with a grand 2-story entrance. Built in 2020 with many upgrades featuring smart blinds, smart lights, built-in smart home security system, keyless entry plus much more. The first floor features the formal living room attached to the conservatory with nice big and bright windows throughout. Separate dining area and a 2-story great room with gas fireplace. Vaulted ceilings throughout the first floor with a spacious open and bright kitchen. The kitchen includes a butler’s pantry, quartz countertops and stainless steel appliances. The guest bedroom with full bathroom, 2 car garage with Tesla charger, along with a washer and dryer complete the first floor with hardwood flooring throughout. Upstairs you will find 4 spacious bedrooms with 2 full baths. The primary bedroom includes a sitting area and 2 very large closets. The primary bathroom includes a tub with a standup shower and twin vanities. Large, fully insulated basement waiting for you to finish. Go outside to the patio to enjoy the nice, quiet fenced-in yard. Don’t miss the chance to see this newer construction home.
Location
State NJ
County Middlesex
Area Monroe Twp (21212)
Zoning RES
Rooms
Other Rooms Living Room, Dining Room, Primary Bedroom, Sitting Room, Bedroom 2, Bedroom 3, Bedroom 5, Kitchen, Family Room, Basement, Bedroom 1, Laundry, Bathroom 2, Attic, Conservatory Room, Primary Bathroom, Full Bath, Half Bath
Basement Unfinished, Full
Main Level Bedrooms 1
Interior
Interior Features Kitchen - Eat-In, Upgraded Countertops, Pantry, Kitchen - Island, Butlers Pantry, Entry Level Bedroom, Family Room Off Kitchen, Formal/Separate Dining Room, Walk-in Closet(s), Window Treatments
Hot Water Natural Gas
Heating Forced Air
Cooling Central A/C
Fireplaces Number 1
Fireplaces Type Gas/Propane
Equipment Built-In Microwave, Built-In Range, Dishwasher, Dryer, Exhaust Fan, Freezer, Oven - Wall, Range Hood, Refrigerator, Stainless Steel Appliances, Stove, Washer
Fireplace Y
Appliance Built-In Microwave, Built-In Range, Dishwasher, Dryer, Exhaust Fan, Freezer, Oven - Wall, Range Hood, Refrigerator, Stainless Steel Appliances, Stove, Washer
Heat Source Natural Gas
Laundry Main Floor
Exterior
Exterior Feature Patio(s)
Garage Garage - Side Entry, Garage Door Opener
Garage Spaces 2.0
Waterfront N
Water Access N
Accessibility None
Porch Patio(s)
Parking Type Attached Garage
Attached Garage 2
Total Parking Spaces 2
Garage Y
Building
Lot Description Backs to Trees, Cul-de-sac
Story 3
Foundation Other
Sewer Public Sewer
Water Public
Architectural Style Colonial
Level or Stories 3
Additional Building Above Grade, Below Grade
New Construction N
Schools
Elementary Schools Mill Lake
Middle Schools Woodland
High Schools Monroe Township
School District Monroe Township
Others
Senior Community No
Tax ID 12-00169 22-00002 4
Ownership Fee Simple
SqFt Source Estimated
Special Listing Condition Standard
Read Less Info
Want to know what your home might be worth? Contact us for a FREE valuation!

Our team is ready to help you sell your home for the highest possible price ASAP

Bought with Teresa Barba • Keller Williams Realty West Monmouth

"My job is to find and attract mastery-based agents to the office, protect the culture, and make sure everyone is happy! "
tyronetoneytherealtor@gmail.com
4221 Forbes Blvd, Suite 240, Lanham, MD, 20706, United States






