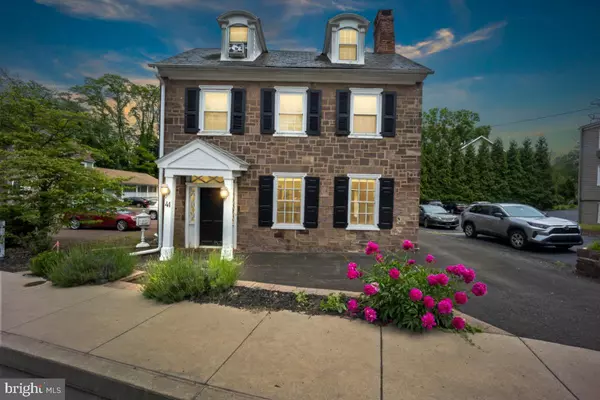$400,000
$425,000
5.9%For more information regarding the value of a property, please contact us for a free consultation.
3 Beds
2 Baths
2,475 SqFt
SOLD DATE : 09/23/2022
Key Details
Sold Price $400,000
Property Type Single Family Home
Sub Type Detached
Listing Status Sold
Purchase Type For Sale
Square Footage 2,475 sqft
Price per Sqft $161
MLS Listing ID PABU2027746
Sold Date 09/23/22
Style Colonial
Bedrooms 3
Full Baths 2
HOA Y/N N
Abv Grd Liv Area 2,475
Originating Board BRIGHT
Year Built 1900
Annual Tax Amount $8,947
Tax Year 2022
Lot Size 0.290 Acres
Acres 0.29
Lot Dimensions 0.00 x 0.00
Property Description
This amazing mixed-use property in the heart of walkable, historic Yardley Borough includes a beautiful, vintage, stone home as well as an additional, detached 1,800 square foot building in the rear. This versatile property is an equally outstanding opportunity whether you want to enjoy gracious living in one of Bucks County's most charming river towns or are looking for a terrific investment property. The delightful home makes for a sought-after residential rental (estimated at $3000 a month excluding out- building rental income), while the detached, rear building is ideal for a studio, office, or gallery. Savor the charm of this lovely home's wide-plank wood floors, deep windowsills, handsome exposed stone walls, and beautiful decorative stone fireplaces. As you experience this piece of history, you can relax in the comfort and convenience of the updated kitchen and bathrooms and economical central air conditioning (attic has additional window air conditioning unit). The light-filled living room features gleaming hardwood floors and one of the decorative-only fireplaces. A second living room/dining room has plank flooring and features an exposed stone wall from the original exterior of the building, another decorative stone fireplace, and lovely French doors that lead to an adjacent study. The kitchen has natural wood cabinets, a stone slate floor and skylights that provide a light, airy ambiance to the kitchen and breakfast nook. The spacious kitchen area can accommodate even the largest dining table, or could be used as an additional, inviting gathering room. Three bedrooms are upstairs. The private master bedroom, with its own decorative fireplace, has an antique, stained-glass door leading to a large, remodeled bath featuring a corner tub and a closet in the dressing area. The other bedrooms share an updated full bath that has a tile floor and a granite-topped, furniture-style vanity. A bonus walk-up attic has great potential for increased storage space. This home is walking distance to Yardley's quaint restaurants, shops, canal and towpath; and just moments from Interstate 95 for convenient access to New York, Princeton, and Philadelphia. Current owners have not lived there and self-insured for flood insurance. They are unable to provide any information or quote for the cost of flood insurance. Property is VIRTUALLY STAGED. Property was recently surveyed and there are stakes marking property boundaries. Property is considered mixed use, C1. Buyers "COMMERCIAL" intended usage to be confirmed with Yardley Borough if being used for anything else other than residential housing, listing agent not responsible for confirmation/approval of buyers commercial intended usage. Seller is related to Listing Agent. ALL Fireplaces are sealed off and are currently used for decoration purposes only. Be sure to view video tour and 3D tour online. Large 2 story outbuilding could be converted to include garage parking with borough approval and still have plenty of space for a studio, office or gallery. Property does not currently have a garage.
Location
State PA
County Bucks
Area Yardley Boro (10154)
Zoning C1
Rooms
Other Rooms Attic
Basement Full
Interior
Interior Features Kitchen - Eat-In, Attic, Dining Area, Breakfast Area, Store/Office, Wood Floors
Hot Water Electric
Heating Heat Pump - Electric BackUp
Cooling Central A/C
Flooring Wood, Stone, Slate, Tile/Brick
Fireplaces Number 4
Fireplaces Type Non-Functioning, Wood, Stone, Mantel(s)
Equipment Oven - Self Cleaning, Built-In Microwave, Refrigerator
Furnishings No
Fireplace Y
Appliance Oven - Self Cleaning, Built-In Microwave, Refrigerator
Heat Source Electric
Laundry Basement
Exterior
Exterior Feature Patio(s)
Parking Features Other, Additional Storage Area
Garage Spaces 7.0
Utilities Available Cable TV
Water Access N
Roof Type Pitched
Accessibility None
Porch Patio(s)
Total Parking Spaces 7
Garage Y
Building
Story 3
Foundation Stone
Sewer Public Sewer
Water Public
Architectural Style Colonial
Level or Stories 3
Additional Building Above Grade, Below Grade
New Construction N
Schools
High Schools Pennsbury
School District Pennsbury
Others
Senior Community No
Tax ID 54-005-072
Ownership Fee Simple
SqFt Source Estimated
Acceptable Financing Conventional, Cash
Listing Terms Conventional, Cash
Financing Conventional,Cash
Special Listing Condition Standard
Read Less Info
Want to know what your home might be worth? Contact us for a FREE valuation!

Our team is ready to help you sell your home for the highest possible price ASAP

Bought with C Scott Montague • Montague - Canale Real Estate
"My job is to find and attract mastery-based agents to the office, protect the culture, and make sure everyone is happy! "
tyronetoneytherealtor@gmail.com
4221 Forbes Blvd, Suite 240, Lanham, MD, 20706, United States






