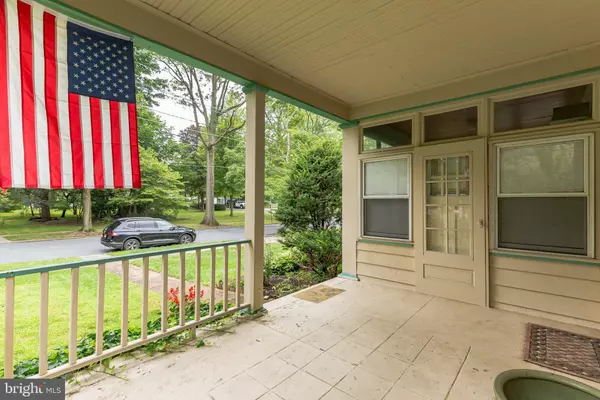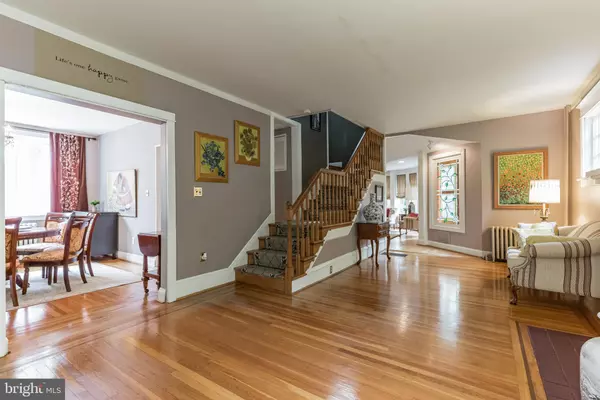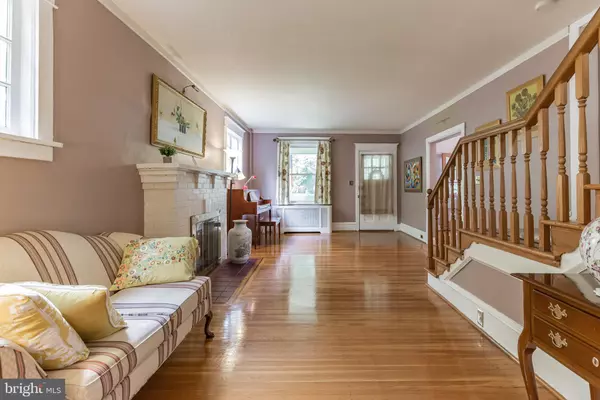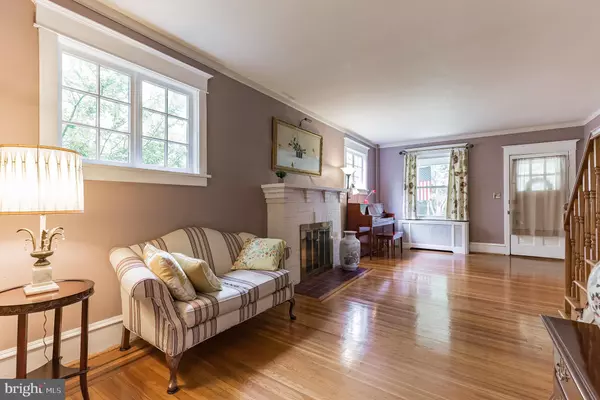$695,000
$699,900
0.7%For more information regarding the value of a property, please contact us for a free consultation.
3 Beds
2 Baths
2,495 SqFt
SOLD DATE : 09/15/2022
Key Details
Sold Price $695,000
Property Type Single Family Home
Sub Type Detached
Listing Status Sold
Purchase Type For Sale
Square Footage 2,495 sqft
Price per Sqft $278
Subdivision Estates
MLS Listing ID NJCD2028994
Sold Date 09/15/22
Style Colonial
Bedrooms 3
Full Baths 2
HOA Y/N N
Abv Grd Liv Area 2,495
Originating Board BRIGHT
Year Built 1928
Annual Tax Amount $14,998
Tax Year 2020
Lot Size 8,411 Sqft
Acres 0.19
Lot Dimensions 58.00 x 145.00
Property Description
Charming and practical, The perfect mix of modern conveniences and old world charm. You'll be impressed with this traditional colonial style home in the Estates section featuring an open front porch and a fabulous, expanded kitchen/family room addition. Updated kitchen offers granite counter tops, tumbled ceramic tile backsplash, stainless steel appliances including a 3 year old side by side smudge proof refrigerator, brand new dishwasher, four burner gas oven, built in microwave, kitchen island and breakfast area. Both kitchen and family room have cathedral ceilings, recessed lighting and solid hardwood floors. There's a large formal living room, formal dining room and home office plus a full bath off the hallway to the side entry door. Oak hardwood floors with walnut inlay. First floor has Anderson and Pella windows. 2nd floor has new windows (2018). The 3rd floor has a huge dorm like bedroom with plenty of closets and was recently added insulation and sky lights. The roof and new gutters with gutter guards were replaced in 2018. The gas fired furnace and central air compressor were upgraded in 2019 with a Weil McClain boiler and Lennox AC unit. the main hall bath features two pedestal sinks, ceramic tile flooring and a new glass tub enclosure. Finished basement with newer washer and dryer (2017) in the laundry room. The backyard features a paver patio and is full of lush green shrubbery. Great neighborhood, close to downtown Haddon Ave, and top ranked schools.
Location
State NJ
County Camden
Area Haddonfield Boro (20417)
Zoning R
Rooms
Other Rooms Living Room, Dining Room, Primary Bedroom, Bedroom 2, Bedroom 3, Bedroom 4, Kitchen, Family Room, Bedroom 1, Other
Basement Full, Partially Finished
Interior
Interior Features Kitchen - Island, Butlers Pantry, Skylight(s), Ceiling Fan(s), Stain/Lead Glass, Stall Shower, Dining Area
Hot Water Natural Gas
Heating Hot Water, Radiator, Zoned
Cooling Central A/C
Flooring Wood, Fully Carpeted, Tile/Brick
Equipment Built-In Range, Dishwasher, Refrigerator, Disposal
Fireplace Y
Window Features Replacement
Appliance Built-In Range, Dishwasher, Refrigerator, Disposal
Heat Source Natural Gas
Laundry Basement
Exterior
Exterior Feature Patio(s), Porch(es)
Garage Spaces 3.0
Waterfront N
Water Access N
Roof Type Pitched,Shingle
Accessibility None
Porch Patio(s), Porch(es)
Parking Type Driveway
Total Parking Spaces 3
Garage N
Building
Lot Description Level, Front Yard, Rear Yard
Story 2
Foundation Brick/Mortar
Sewer Public Sewer
Water Public
Architectural Style Colonial
Level or Stories 2
Additional Building Above Grade, Below Grade
Structure Type Cathedral Ceilings,9'+ Ceilings
New Construction N
Schools
Elementary Schools J. Fithian Tatem E.S.
Middle Schools Middle M.S.
High Schools Haddonfield Memorial
School District Haddonfield Borough Public Schools
Others
Senior Community No
Tax ID 17-00011 03-00010 03
Ownership Fee Simple
SqFt Source Assessor
Acceptable Financing Cash, Conventional
Listing Terms Cash, Conventional
Financing Cash,Conventional
Special Listing Condition Standard
Read Less Info
Want to know what your home might be worth? Contact us for a FREE valuation!

Our team is ready to help you sell your home for the highest possible price ASAP

Bought with Anthony Celano • Redfin

"My job is to find and attract mastery-based agents to the office, protect the culture, and make sure everyone is happy! "
tyronetoneytherealtor@gmail.com
4221 Forbes Blvd, Suite 240, Lanham, MD, 20706, United States






