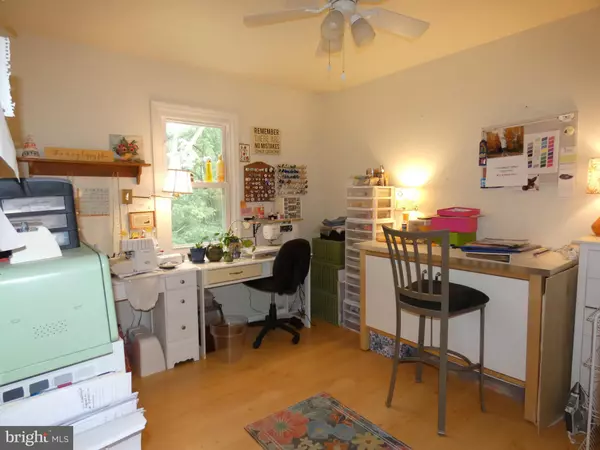$349,900
$349,900
For more information regarding the value of a property, please contact us for a free consultation.
4 Beds
3 Baths
2,391 SqFt
SOLD DATE : 09/26/2022
Key Details
Sold Price $349,900
Property Type Single Family Home
Sub Type Detached
Listing Status Sold
Purchase Type For Sale
Square Footage 2,391 sqft
Price per Sqft $146
Subdivision Windolph Landing
MLS Listing ID PALA2022676
Sold Date 09/26/22
Style Cape Cod
Bedrooms 4
Full Baths 3
HOA Y/N N
Abv Grd Liv Area 1,591
Originating Board BRIGHT
Year Built 1989
Annual Tax Amount $5,410
Tax Year 2021
Lot Size 0.610 Acres
Acres 0.61
Lot Dimensions 0.00 x 0.00
Property Description
WATER FRONT PROPERTY!! Yes!! 1916 Wilderness Road; Lancaster is WATER FRONT PRPERTY!! What a find and what a view from your 20x12 deck overlooking the Conestoga River. This 1,591 sqft plus 800 sqft of finished lower level has 2,391 sqft of living space. This Cap Cod has 4 bedrooms 2 brs. on 1st floor and 2 brs. on the 2nd floor. 3 full baths: one on each floor and one on the finished lower level. First floor has wood floors. Beautiful kitchen cabinets with Granite countertops. All kitchen appliances convey with the sale - even the wine cooler refrigerator. The 2nd floor also has a sitting/study area with skylight and wood floors. One of the 2nd floor bedrooms has a 9x8 walk-in closet, skylight and built-ins. 32x25 finished lower level family room has full bath and access to the lower level garage and walkout to fenced yard. 2 garages. Central Air. Natural gas hot water, Natural gas forced air heat and Natural gas stove. Laundry area has wash sink. Short walk to Windolph Landing Park.
Location
State PA
County Lancaster
Area Lancaster Twp (10534)
Zoning RESIDENTIAL
Rooms
Other Rooms Living Room, Dining Room, Bedroom 2, Bedroom 3, Bedroom 4, Kitchen, Family Room, Bedroom 1, Study, Full Bath
Basement Daylight, Full, Full, Fully Finished, Garage Access, Heated, Improved, Interior Access, Outside Entrance, Rear Entrance, Walkout Level
Main Level Bedrooms 2
Interior
Interior Features Bar, Built-Ins, Carpet, Ceiling Fan(s), Combination Kitchen/Dining, Dining Area, Entry Level Bedroom, Floor Plan - Open, Recessed Lighting, Skylight(s), Stall Shower, Tub Shower, Upgraded Countertops, Walk-in Closet(s), Wine Storage, Wood Floors, Other
Hot Water Natural Gas
Heating Forced Air
Cooling Central A/C
Equipment Built-In Microwave, Dishwasher, Stove, Refrigerator
Fireplace N
Appliance Built-In Microwave, Dishwasher, Stove, Refrigerator
Heat Source Natural Gas
Laundry Main Floor
Exterior
Exterior Feature Deck(s)
Garage Additional Storage Area, Basement Garage, Garage - Front Entry, Garage - Rear Entry, Inside Access, Oversized
Garage Spaces 4.0
Fence Chain Link
Waterfront Y
Water Access Y
Accessibility 2+ Access Exits
Porch Deck(s)
Parking Type Attached Garage, Off Street, On Street, Driveway
Attached Garage 2
Total Parking Spaces 4
Garage Y
Building
Story 1.5
Foundation Concrete Perimeter
Sewer Public Sewer
Water Public
Architectural Style Cape Cod
Level or Stories 1.5
Additional Building Above Grade, Below Grade
New Construction N
Schools
School District School District Of Lancaster
Others
Senior Community No
Tax ID 340-80650-0-0000
Ownership Fee Simple
SqFt Source Assessor
Acceptable Financing Cash, Conventional, FHA, VA
Listing Terms Cash, Conventional, FHA, VA
Financing Cash,Conventional,FHA,VA
Special Listing Condition Standard
Read Less Info
Want to know what your home might be worth? Contact us for a FREE valuation!

Our team is ready to help you sell your home for the highest possible price ASAP

Bought with Kristina Miller • Keller Williams Elite

"My job is to find and attract mastery-based agents to the office, protect the culture, and make sure everyone is happy! "
tyronetoneytherealtor@gmail.com
4221 Forbes Blvd, Suite 240, Lanham, MD, 20706, United States






