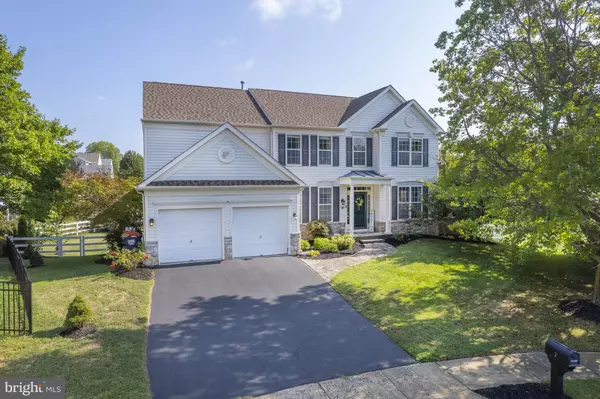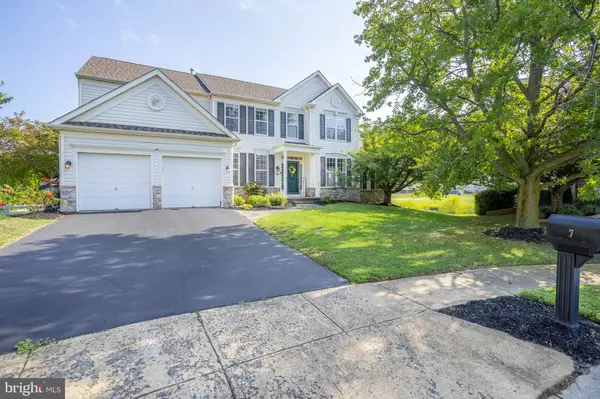$650,000
$650,000
For more information regarding the value of a property, please contact us for a free consultation.
5 Beds
4 Baths
4,672 SqFt
SOLD DATE : 09/23/2022
Key Details
Sold Price $650,000
Property Type Single Family Home
Sub Type Detached
Listing Status Sold
Purchase Type For Sale
Square Footage 4,672 sqft
Price per Sqft $139
Subdivision The Legends
MLS Listing ID DENC2029540
Sold Date 09/23/22
Style Colonial
Bedrooms 5
Full Baths 3
Half Baths 1
HOA Fees $6/ann
HOA Y/N Y
Abv Grd Liv Area 3,037
Originating Board BRIGHT
Year Built 1999
Annual Tax Amount $3,982
Tax Year 2021
Lot Size 0.280 Acres
Acres 0.28
Property Description
Welcome to your new home! 7 Berger Court is ready for its new owners. This gorgeous and spacious home offers 5 Bedrooms (potentially 6th) and 3.1 baths, and is located in the highly sought out Golf Course Community of the Legends. The home sits on a premium cul-de-sac lot, located on the 6th Green of Frog Hollow Golf Course, backing to the pond, with fantastic views and daily visits from the local white Herons. Enter through the 2 Story Foyer and find the Dining Area off to the left and Sitting Room off to the right. Travel through the Sitting Room to a huge stunning Sunroom with tons of light and its own private deck. Continue through the foyer to Home Office on the right, along with a Powder Room. Enter the 2 Story Family Room with a Marble Fireplace and tons of light. Proceed into the upgraded eat in Kitchen, with Granite Counters, Double Wall Ovens, beautiful Center Island with Bar Seating, Butlers Pantry, room for 2 Refrigerators, and a slider to a 2nd deck! Laundry Room is located right off the Kitchen. Proceed upstairs to a stunning Primary Bedroom with gorgeous Tray Ceiling, large closet and upgraded Primary Bath. On the 2nd floor you will find another updated Full Bath, and 2 additional bedrooms. The 3rd bedroom can easily be split into 2 good-sized rooms, builder plans are attached as an example. Making this change will transition this home into 6 great-sized bedrooms! Head down to the Walkout Basement, and find 2 additional Bedrooms with full sized windows, another Full Bath, along with plenty of open Living Area, and plenty of Storage Space. An additional Slider leads out to a Large Patio and a gorgeous Fenced Yard with views of the Pond. Home offers Crown Molding and Hardwood flooring throughout. Don't wait, book your tour today!
**VIDEO/AUDIO SURVEILLANCE PRESENT AT THIS HOME**
Location
State DE
County New Castle
Area South Of The Canal (30907)
Zoning 23R-1A
Rooms
Other Rooms Living Room, Dining Room, Primary Bedroom, Sitting Room, Bedroom 2, Bedroom 3, Bedroom 4, Bedroom 5, Kitchen, Basement, Foyer, Sun/Florida Room, Laundry, Office, Bathroom 2, Bathroom 3, Primary Bathroom, Half Bath
Basement Fully Finished
Interior
Hot Water Electric
Cooling Central A/C
Fireplace Y
Heat Source Natural Gas
Laundry Main Floor
Exterior
Exterior Feature Deck(s), Patio(s)
Parking Features Garage - Front Entry
Garage Spaces 4.0
Water Access N
Accessibility None
Porch Deck(s), Patio(s)
Attached Garage 2
Total Parking Spaces 4
Garage Y
Building
Story 2
Foundation Concrete Perimeter
Sewer Public Sewer
Water Public
Architectural Style Colonial
Level or Stories 2
Additional Building Above Grade, Below Grade
New Construction N
Schools
School District Appoquinimink
Others
Senior Community No
Tax ID 23-002.00-223
Ownership Fee Simple
SqFt Source Estimated
Special Listing Condition Standard
Read Less Info
Want to know what your home might be worth? Contact us for a FREE valuation!

Our team is ready to help you sell your home for the highest possible price ASAP

Bought with Laura Walker • Walker Realty Group LLC
"My job is to find and attract mastery-based agents to the office, protect the culture, and make sure everyone is happy! "
tyronetoneytherealtor@gmail.com
4221 Forbes Blvd, Suite 240, Lanham, MD, 20706, United States






