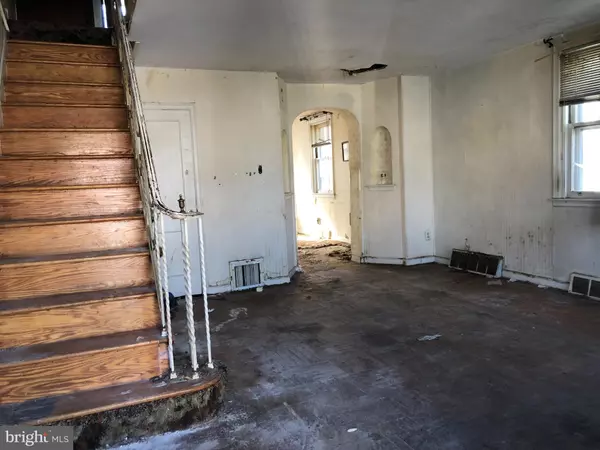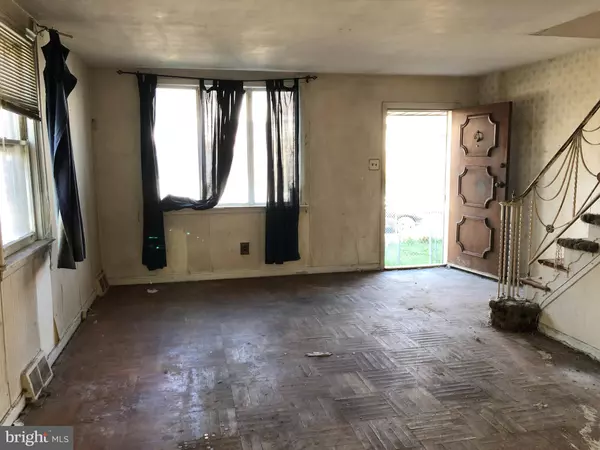$140,000
$160,000
12.5%For more information regarding the value of a property, please contact us for a free consultation.
3 Beds
1 Bath
1,136 SqFt
SOLD DATE : 09/30/2022
Key Details
Sold Price $140,000
Property Type Townhouse
Sub Type End of Row/Townhouse
Listing Status Sold
Purchase Type For Sale
Square Footage 1,136 sqft
Price per Sqft $123
Subdivision Wissinoming
MLS Listing ID PAPH2158284
Sold Date 09/30/22
Style AirLite
Bedrooms 3
Full Baths 1
HOA Y/N N
Abv Grd Liv Area 1,136
Originating Board BRIGHT
Year Built 1945
Annual Tax Amount $1,688
Tax Year 2022
Lot Size 3,097 Sqft
Acres 0.07
Lot Dimensions 34.00 x 90.00
Property Description
End of row townhome situated on a quiet block In Wissinoming. Perfect for an investor or buyer that is willing to do work and get a home with a ton of potential at under market value. Arrive to find a large front yard, side/rear yards, driveway that provides off-street parking and 1-car garage. The main level features a spacious living room, dining room and eat-in-kitchen. The upper-level hosts 3 spacious bedrooms, all with ceiling fans & plenty of closet space, as well as a 3-piece ceramic tile bathroom. The lower level is a basement that leads to the laundry room with washer & dryer that is included and exits to the attached garage and driveway that provides off-street parking. Additional features are updated electric and central air. The property does need work but is priced accordingly with updated homes selling as high as 220k.
Location
State PA
County Philadelphia
Area 19135 (19135)
Zoning RSA5
Rooms
Other Rooms Living Room, Dining Room, Bedroom 2, Bedroom 3, Kitchen, Basement, Bedroom 1, Laundry, Full Bath
Basement Heated, Improved, Interior Access, Outside Entrance, Partially Finished, Rear Entrance, Poured Concrete, Walkout Level, Windows
Interior
Interior Features Carpet, Ceiling Fan(s), Dining Area, Floor Plan - Traditional, Formal/Separate Dining Room, Kitchen - Eat-In, Kitchen - Table Space, Skylight(s), Tub Shower, Wood Floors
Hot Water Natural Gas
Heating Forced Air
Cooling Ceiling Fan(s), Central A/C
Flooring Carpet, Hardwood, Tile/Brick
Equipment Dryer - Gas, Oven - Single, Oven/Range - Gas, Refrigerator, Stove, Washer, Water Heater
Appliance Dryer - Gas, Oven - Single, Oven/Range - Gas, Refrigerator, Stove, Washer, Water Heater
Heat Source Natural Gas
Laundry Basement
Exterior
Exterior Feature Patio(s)
Parking Features Basement Garage, Built In, Garage - Rear Entry
Garage Spaces 2.0
Fence Aluminum, Chain Link, Fully
Water Access N
Accessibility None
Porch Patio(s)
Attached Garage 1
Total Parking Spaces 2
Garage Y
Building
Lot Description Corner, Front Yard, Rear Yard, SideYard(s)
Story 2
Foundation Concrete Perimeter
Sewer Public Sewer
Water Public
Architectural Style AirLite
Level or Stories 2
Additional Building Above Grade, Below Grade
New Construction N
Schools
School District The School District Of Philadelphia
Others
Senior Community No
Tax ID 552361800
Ownership Fee Simple
SqFt Source Assessor
Acceptable Financing Cash, Conventional, FHA 203(k)
Listing Terms Cash, Conventional, FHA 203(k)
Financing Cash,Conventional,FHA 203(k)
Special Listing Condition Standard
Read Less Info
Want to know what your home might be worth? Contact us for a FREE valuation!

Our team is ready to help you sell your home for the highest possible price ASAP

Bought with Michael F Cirillo • Better Homes Realty Group
"My job is to find and attract mastery-based agents to the office, protect the culture, and make sure everyone is happy! "
tyronetoneytherealtor@gmail.com
4221 Forbes Blvd, Suite 240, Lanham, MD, 20706, United States






