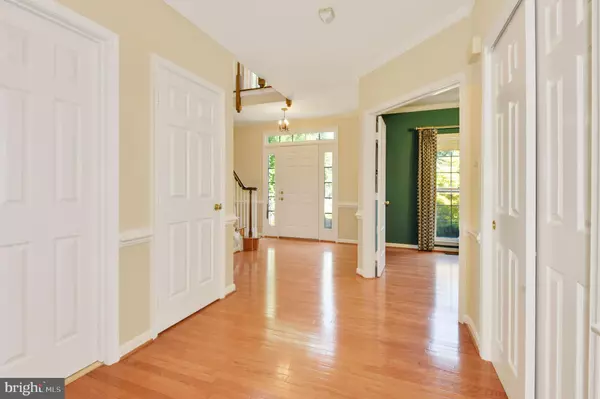$850,000
$850,000
For more information regarding the value of a property, please contact us for a free consultation.
4 Beds
4 Baths
3,252 SqFt
SOLD DATE : 09/30/2022
Key Details
Sold Price $850,000
Property Type Single Family Home
Sub Type Detached
Listing Status Sold
Purchase Type For Sale
Square Footage 3,252 sqft
Price per Sqft $261
Subdivision Little Rocky Run
MLS Listing ID VAFX2089880
Sold Date 09/30/22
Style Colonial
Bedrooms 4
Full Baths 3
Half Baths 1
HOA Fees $98/mo
HOA Y/N Y
Abv Grd Liv Area 3,252
Originating Board BRIGHT
Year Built 1988
Annual Tax Amount $8,719
Tax Year 2022
Lot Size 8,800 Sqft
Acres 0.2
Property Description
A Classic in Clifton's Little Rocky Run - Here is your chance! Shaker “Lexington” model sited deep on a CUL-DE-SAC street. Lush lawn and landscaping for instant appeal upon approach! Open hardwood Foyer with striking staircase leads up to open upper landing & balcony overlook. Interior is FULL OF HARDWOODS, enhanced architectural trim & 9'+ main level ceilings. Graceful Living & Dining Rooms for entertaining, both finished in hardwoods! Dining Room, with bay window, accommodates parties or more intimate dining. Distinguished Library with glass French doors, hardwoods and a wall perfect for bookcases. Kitchen with granite counters complement the ample rich cabinetry and stainless appliances. Efficient layout includes breakfast bar and pantry. Bright cheery Breakfast nook set in bay window with egress glass door. The big comfortable Family Room, set under a cathedral ceiling and finished in hardwoods, is filled with natural light and excellent Floor Space! Brick hearth Fireplace plus palladium-accented French door leads out to Sun Deck. Expansive SUN DECK overlooks a lush and private backyard; the perfect mix of sun and shade hugged by privacy trees. Relax in protected comfort under retractable awning. Striking Primary Suite, finished in hardwoods, has a spacious Bedroom area and separate Dressing Foyer featuring a deep walk-in Closet and a 2nd reach-in closet. Luxury Bath RENOVATED with comfort-height double sink vanity, separate shower & private lavatory. Relax in the jetted soaking tub set in corner windows. Three spacious secondary Bedrooms share a large RENOVATED hall Bath. It features a smart double sink vanity to help with busy mornings! Full WALK-OUT Basement! “Partially” finished with full Bath and Wet Bar—the important features! The rest is up to you to create the finished space dreamed about! No egress window permit needed with existing sliding door walk-out. LITTLE ROCKY RUN is a sought-after Clifton community known for its unique combination of on-site recreational amenities (3 pools with recreation centers, multiple sport courts, playgrounds and miles of trails), walkability to schools and easy access to shopping, dining and commuter routes create the perfect setting for highly satisfying everyday living.
Location
State VA
County Fairfax
Zoning 131
Rooms
Other Rooms Living Room, Dining Room, Primary Bedroom, Bedroom 2, Bedroom 3, Bedroom 4, Kitchen, Family Room, Basement, Library, Breakfast Room, Laundry
Basement Full, Space For Rooms, Sump Pump, Walkout Level
Interior
Interior Features Family Room Off Kitchen, Floor Plan - Traditional, Formal/Separate Dining Room, Primary Bath(s), Recessed Lighting, Upgraded Countertops, Walk-in Closet(s), Wet/Dry Bar, Wood Floors
Hot Water Natural Gas
Heating Forced Air, Central, Humidifier
Cooling Central A/C, Ceiling Fan(s)
Flooring Hardwood, Ceramic Tile, Carpet
Fireplaces Number 1
Fireplaces Type Brick
Equipment Cooktop, Dishwasher, Disposal, Dryer, Humidifier, Icemaker, Oven - Double, Range Hood, Refrigerator, Stainless Steel Appliances, Washer
Fireplace Y
Appliance Cooktop, Dishwasher, Disposal, Dryer, Humidifier, Icemaker, Oven - Double, Range Hood, Refrigerator, Stainless Steel Appliances, Washer
Heat Source Natural Gas
Laundry Main Floor
Exterior
Exterior Feature Deck(s)
Parking Features Garage - Front Entry
Garage Spaces 4.0
Amenities Available Basketball Courts, Jog/Walk Path, Picnic Area, Pool - Outdoor, Recreational Center, Tennis Courts, Tot Lots/Playground
Water Access N
View Trees/Woods
Accessibility None
Porch Deck(s)
Attached Garage 2
Total Parking Spaces 4
Garage Y
Building
Lot Description Backs to Trees, Cul-de-sac, No Thru Street
Story 3
Foundation Concrete Perimeter
Sewer Public Sewer
Water Public
Architectural Style Colonial
Level or Stories 3
Additional Building Above Grade, Below Grade
Structure Type 9'+ Ceilings,2 Story Ceilings,Cathedral Ceilings
New Construction N
Schools
Elementary Schools Union Mill
Middle Schools Liberty
High Schools Centreville
School District Fairfax County Public Schools
Others
HOA Fee Include Common Area Maintenance,Management,Trash
Senior Community No
Tax ID 0654 02 0251
Ownership Fee Simple
SqFt Source Assessor
Special Listing Condition Standard
Read Less Info
Want to know what your home might be worth? Contact us for a FREE valuation!

Our team is ready to help you sell your home for the highest possible price ASAP

Bought with Sarah A. Reynolds • Keller Williams Chantilly Ventures, LLC
"My job is to find and attract mastery-based agents to the office, protect the culture, and make sure everyone is happy! "
tyronetoneytherealtor@gmail.com
4221 Forbes Blvd, Suite 240, Lanham, MD, 20706, United States






