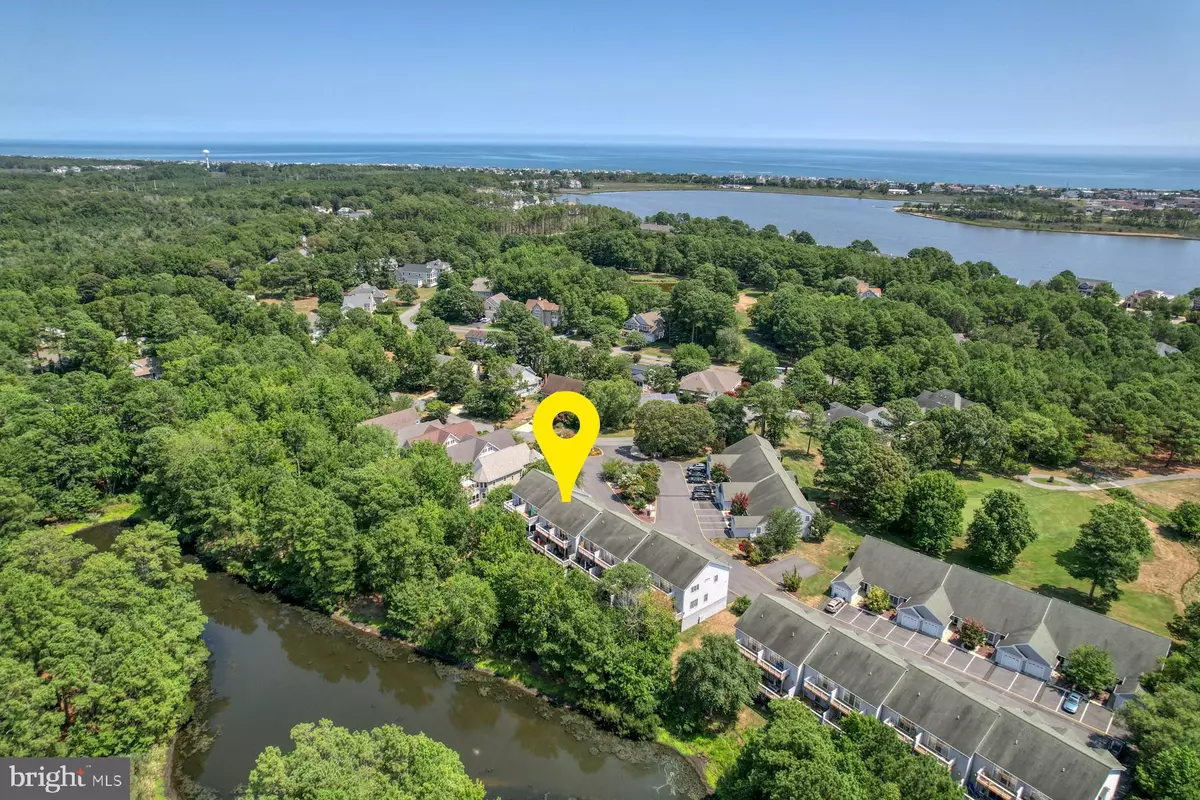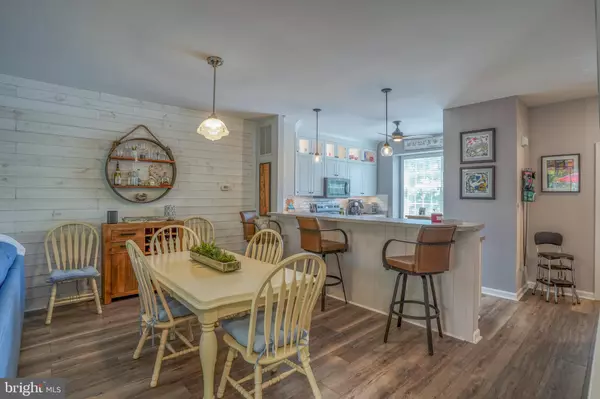$570,000
$524,900
8.6%For more information regarding the value of a property, please contact us for a free consultation.
4 Beds
4 Baths
1,945 SqFt
SOLD DATE : 09/30/2022
Key Details
Sold Price $570,000
Property Type Condo
Sub Type Condo/Co-op
Listing Status Sold
Purchase Type For Sale
Square Footage 1,945 sqft
Price per Sqft $293
Subdivision Salt Pond
MLS Listing ID DESU2027172
Sold Date 09/30/22
Style Coastal
Bedrooms 4
Full Baths 3
Half Baths 1
Condo Fees $1,785
HOA Fees $133/ann
HOA Y/N Y
Abv Grd Liv Area 1,945
Originating Board BRIGHT
Year Built 2002
Annual Tax Amount $1,161
Tax Year 2021
Lot Dimensions 0.00 x 0.00
Property Description
Welcome to the Salt Pond - an amenity rich community in Bethany Beach. Topsail Village is a townhome community located in the Salt Pond nestled among trees and ponds. This three-story townhouse is located in a private setting and features a welcoming foyer with tile floors and wainscotting. There is a master bedroom suite on the ground level with sliding glass doors to a back patio. Bathroom has been updated with tile floors and tile shower. Back deck has views of trees and a pond. Laundry and one car garage located on this level. The second level features new luxury vinyl plank flooring and an open floor plan. Great room features a fireplace and sliders to a private back deck overlooking community open space. Great room opens to dining area and eat-in kitchen with white cabinetry and new appliances. There is a powder room on this level. Top level features a master suite on the back of the home with new tile shower and tile bathroom floors. Two more bedrooms share a newly updated hallway bathroom with tile tub surround and tile floors. This home has undergone over $60,000 of renovations: new hvac, new wide plank vinyl flooring, new tile floors and tile baths/showers in three full bathrooms, installation of shiplap and wainscoting, installation of upper cabinets in kitchen, new appliances in kitchen, paint, and more! The Salt Pond features a clubhouse, indoor and outdoor pool, tennis, golf course, and kayak launch onto the Salt Pond. Convenient to downtown Bethany Beach boardwalk, beach, restaurants, and attractions. Start living the Bethany Beach life today!
Location
State DE
County Sussex
Area Baltimore Hundred (31001)
Zoning MR
Rooms
Other Rooms Dining Room, Primary Bedroom, Bedroom 3, Bedroom 4, Kitchen, Great Room, Bathroom 3, Primary Bathroom, Half Bath
Interior
Interior Features Carpet, Ceiling Fan(s), Dining Area, Entry Level Bedroom, Floor Plan - Open, Kitchen - Eat-In, Primary Bath(s), Wainscotting, Window Treatments
Hot Water Electric
Heating Heat Pump(s)
Cooling Central A/C
Flooring Ceramic Tile, Carpet, Luxury Vinyl Plank
Fireplaces Number 1
Fireplaces Type Gas/Propane
Equipment Built-In Range, Dishwasher, Disposal, Dryer, Microwave, Range Hood, Refrigerator, Washer, Water Heater
Fireplace Y
Appliance Built-In Range, Dishwasher, Disposal, Dryer, Microwave, Range Hood, Refrigerator, Washer, Water Heater
Heat Source Electric
Laundry Lower Floor
Exterior
Exterior Feature Deck(s), Patio(s)
Parking Features Garage Door Opener
Garage Spaces 3.0
Amenities Available Pool - Indoor, Pool - Outdoor, Swimming Pool, Water/Lake Privileges, Tennis Courts
Water Access N
View Pond
Roof Type Architectural Shingle
Accessibility None
Porch Deck(s), Patio(s)
Attached Garage 1
Total Parking Spaces 3
Garage Y
Building
Story 3
Foundation Slab
Sewer Public Sewer
Water Public
Architectural Style Coastal
Level or Stories 3
Additional Building Above Grade, Below Grade
New Construction N
Schools
School District Indian River
Others
Pets Allowed Y
HOA Fee Include Common Area Maintenance,Lawn Maintenance,Management,Pool(s),Reserve Funds,Recreation Facility,Road Maintenance,Snow Removal
Senior Community No
Tax ID 134-13.00-88.00-8
Ownership Fee Simple
SqFt Source Estimated
Acceptable Financing Cash, Conventional
Listing Terms Cash, Conventional
Financing Cash,Conventional
Special Listing Condition Standard
Pets Allowed Dogs OK, Cats OK
Read Less Info
Want to know what your home might be worth? Contact us for a FREE valuation!

Our team is ready to help you sell your home for the highest possible price ASAP

Bought with KIM S HOOK • RE/MAX Coastal

"My job is to find and attract mastery-based agents to the office, protect the culture, and make sure everyone is happy! "
tyronetoneytherealtor@gmail.com
4221 Forbes Blvd, Suite 240, Lanham, MD, 20706, United States






