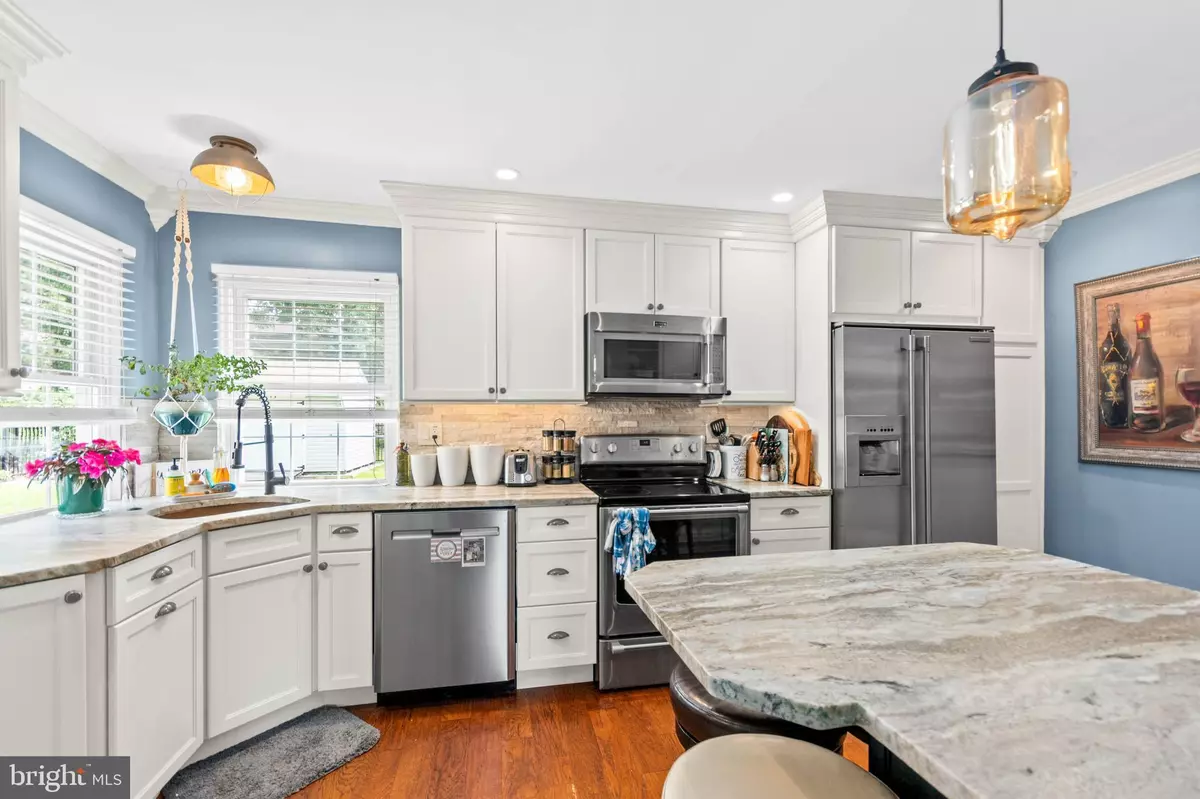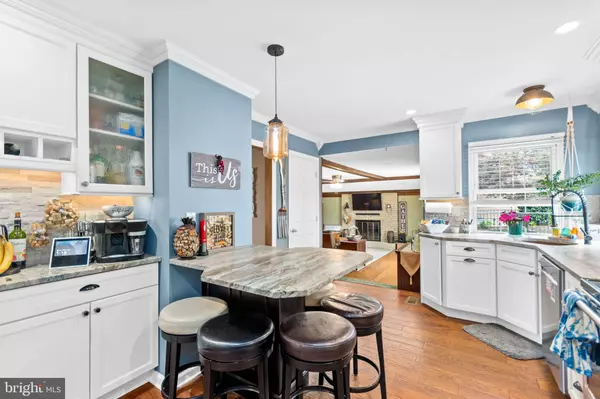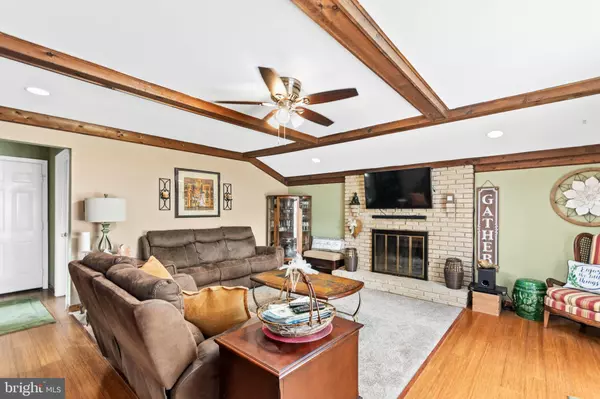$366,000
$354,900
3.1%For more information regarding the value of a property, please contact us for a free consultation.
3 Beds
2 Baths
1,942 SqFt
SOLD DATE : 09/30/2022
Key Details
Sold Price $366,000
Property Type Single Family Home
Sub Type Detached
Listing Status Sold
Purchase Type For Sale
Square Footage 1,942 sqft
Price per Sqft $188
Subdivision Wedgewood Farms
MLS Listing ID NJGL2019278
Sold Date 09/30/22
Style Colonial
Bedrooms 3
Full Baths 1
Half Baths 1
HOA Y/N N
Abv Grd Liv Area 1,942
Originating Board BRIGHT
Year Built 1978
Annual Tax Amount $8,100
Tax Year 2021
Lot Dimensions 94.00 x 1.25
Property Description
This beautiful home located in the heart of Washington Township in Wedgewood Farms is ready for you to unpack your bags! This Pinecrest model may just be the one you've been waiting for. Come inside to the welcoming foyer that leads you to the formal living room and dining room. Both with laminate flooring, a bay window, crown molding, ceiling fan with overhead lighting and custom shades. Previously a yoga studio, this blank canvas gives you the choice to use these rooms for whatever you desire. Beautiful, fully updated, light and bright kitchen is the focal point of the home. This kitchen has beautiful selections and finishes including top of the line stainless steel appliance package, soft close, white cabinetry, copper sink with new faucet, new fixtures and hardware, granite countertop, under cabinet lighting, pantry cabinets, dry bar, breakfast bar and more! Adjacent to the kitchen you'll step down into your oversized Family Room with bamboo flooring, wood burning fireplace, exposed wood beams and new fan with overhead lighting. New "Pella" sliding door with built-in blinds leads you to your fully fenced backyard with stamped concrete patio and walkway and an oversized shed with lighting and a new roof. Back inside, completing the main floor of the home is the powder room with bamboo flooring and newer vanity, large laundry/mudroom with more cabinets for extra storage and side door for yard access AND interior access to the garage with keypad door lock. Upstairs you'll find 3 generously sized bedrooms with laminate flooring, built in shelving and ceiling fans with overhead lighting. The main bedroom has a walk-in closet and private bathroom access. The full bathroom boasts a Jacuzzi tub with quartz surround and a new rain shower head, a double vanity with granite top, dimmable recessed lighting and linen shelving. Don't forget about the partially finished basement for extra living space and storage and the large driveway with carport for extra covered parking. Schedule your private tour today, this one won't last!
Location
State NJ
County Gloucester
Area Washington Twp (20818)
Zoning PR1
Rooms
Basement Partial
Interior
Interior Features Carpet, Ceiling Fan(s), Crown Moldings, Exposed Beams, Family Room Off Kitchen, Tub Shower, Upgraded Countertops, Wet/Dry Bar
Hot Water Electric
Heating Forced Air
Cooling Central A/C, Ceiling Fan(s)
Flooring Bamboo, Carpet, Laminate Plank
Fireplaces Number 1
Equipment Oven/Range - Electric, Extra Refrigerator/Freezer, Dryer - Electric, Dishwasher
Appliance Oven/Range - Electric, Extra Refrigerator/Freezer, Dryer - Electric, Dishwasher
Heat Source Oil
Laundry Main Floor
Exterior
Parking Features Garage - Front Entry, Garage Door Opener, Inside Access
Garage Spaces 2.0
Carport Spaces 1
Fence Fully
Water Access N
Roof Type Pitched,Shingle
Accessibility 2+ Access Exits
Attached Garage 1
Total Parking Spaces 2
Garage Y
Building
Lot Description Front Yard, Rear Yard
Story 2
Foundation Brick/Mortar
Sewer Public Sewer
Water Public
Architectural Style Colonial
Level or Stories 2
Additional Building Above Grade, Below Grade
New Construction N
Schools
Elementary Schools Hurffville
Middle Schools Chestnut Ridge
High Schools Washington Twp. H.S.
School District Washington Township Public Schools
Others
Senior Community No
Tax ID 18-00019 07-00018
Ownership Fee Simple
SqFt Source Assessor
Special Listing Condition Standard
Read Less Info
Want to know what your home might be worth? Contact us for a FREE valuation!

Our team is ready to help you sell your home for the highest possible price ASAP

Bought with Silvio Mazzuca III • Exit Realty Washington Township
"My job is to find and attract mastery-based agents to the office, protect the culture, and make sure everyone is happy! "
tyronetoneytherealtor@gmail.com
4221 Forbes Blvd, Suite 240, Lanham, MD, 20706, United States






