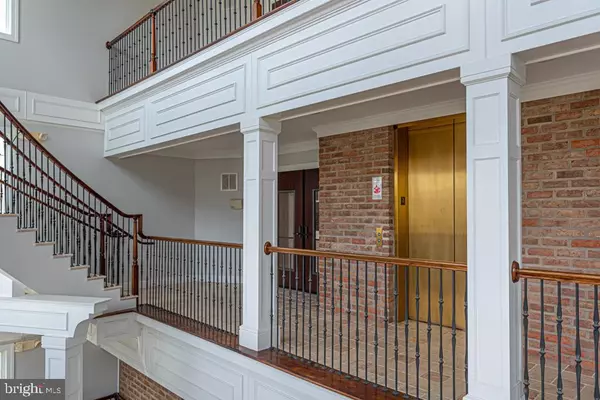$430,000
$429,000
0.2%For more information regarding the value of a property, please contact us for a free consultation.
3 Beds
2 Baths
1,896 SqFt
SOLD DATE : 10/03/2022
Key Details
Sold Price $430,000
Property Type Condo
Sub Type Condo/Co-op
Listing Status Sold
Purchase Type For Sale
Square Footage 1,896 sqft
Price per Sqft $226
Subdivision Ocean Pines - The Point
MLS Listing ID MDWO2009572
Sold Date 10/03/22
Style Other
Bedrooms 3
Full Baths 2
Condo Fees $1,675/qua
HOA Fees $107/ann
HOA Y/N Y
Abv Grd Liv Area 1,896
Originating Board BRIGHT
Year Built 2006
Annual Tax Amount $3,175
Tax Year 2021
Lot Dimensions 0.00 x 0.00
Property Description
Looking for a carefree waterfront condominium, this one is a MUST SEE! Sit on your balcony and enjoy sunrises over Ocean City and sunsets in the west. This 3-bedroom 2-bath unit is designed for easy living and entertaining. The gourmet kitchen and wet bar open to the dining and living areas. Some of the luxury features in this unit include: 10-foot ceilings, oversized crown and base moldings, hardwood floors, gas fireplace, granite counters in living areas and marble flooring and vanities in the bathrooms, and a built-in Viking gas grill on the balcony. This unit also enjoys economical geothermal heat and air conditioning and a separate storage locker where you can store your bikes, beach toys or seasonal decor. The condo fees include flood hazard insurance, bi- annual check of geothermal system, annual check of gas grill, water, trash and landscaping, bike barn (storage unit) and parking lot. This sought-after luxury community also has access to all the amenities that Ocean Pines offers: indoor and outdoor pools, oceanfront beach club in Ocean City, marinas to keep your boat, Robert Trent Jones golf course, new Clubhouse at the Yacht Club, tennis & pickle ball courts, playgrounds, and more! This home is being sold furnished as shown, so you can start enjoying your oasis at the beach NOW!
Location
State MD
County Worcester
Area Worcester Ocean Pines
Zoning RESIDENTIAL
Rooms
Other Rooms Living Room, Dining Room, Bedroom 2, Bedroom 3, Kitchen, Bedroom 1
Main Level Bedrooms 3
Interior
Interior Features Entry Level Bedroom, Sprinkler System, WhirlPool/HotTub, Ceiling Fan(s), Combination Dining/Living, Crown Moldings, Floor Plan - Open, Kitchen - Gourmet, Pantry, Wet/Dry Bar
Hot Water Electric
Heating Other
Cooling Central A/C
Fireplaces Number 1
Fireplaces Type Wood
Equipment Dishwasher, Disposal, Dryer, Microwave, Oven/Range - Electric, Refrigerator, Washer
Furnishings Yes
Fireplace Y
Window Features Insulated,Screens
Appliance Dishwasher, Disposal, Dryer, Microwave, Oven/Range - Electric, Refrigerator, Washer
Heat Source Geo-thermal
Laundry Dryer In Unit, Washer In Unit
Exterior
Exterior Feature Balcony
Utilities Available Cable TV Available, Electric Available
Amenities Available Club House, Marina/Marina Club, Basketball Courts, Beach, Common Grounds, Community Center, Dog Park, Extra Storage, Jog/Walk Path, Party Room, Picnic Area, Pool - Indoor, Pool Mem Avail, Recreational Center, Tot Lots/Playground
Water Access N
View Bay, Water
Roof Type Architectural Shingle
Accessibility Elevator
Porch Balcony
Road Frontage Public
Garage N
Building
Lot Description Cleared
Story 3
Unit Features Garden 1 - 4 Floors
Foundation Slab
Sewer Public Sewer
Water Public
Architectural Style Other
Level or Stories 3
Additional Building Above Grade, Below Grade
New Construction N
Schools
School District Worcester County Public Schools
Others
Pets Allowed Y
HOA Fee Include Ext Bldg Maint,Lawn Maintenance,Management,Reserve Funds,Snow Removal,Trash
Senior Community No
Tax ID 2403167658
Ownership Condominium
Security Features Sprinkler System - Indoor
Acceptable Financing Conventional
Listing Terms Conventional
Financing Conventional
Special Listing Condition Standard
Pets Allowed Cats OK, Dogs OK, Number Limit
Read Less Info
Want to know what your home might be worth? Contact us for a FREE valuation!

Our team is ready to help you sell your home for the highest possible price ASAP

Bought with Robert J. Kerxton • RE/MAX Realty Centre, Inc.
"My job is to find and attract mastery-based agents to the office, protect the culture, and make sure everyone is happy! "
tyronetoneytherealtor@gmail.com
4221 Forbes Blvd, Suite 240, Lanham, MD, 20706, United States






