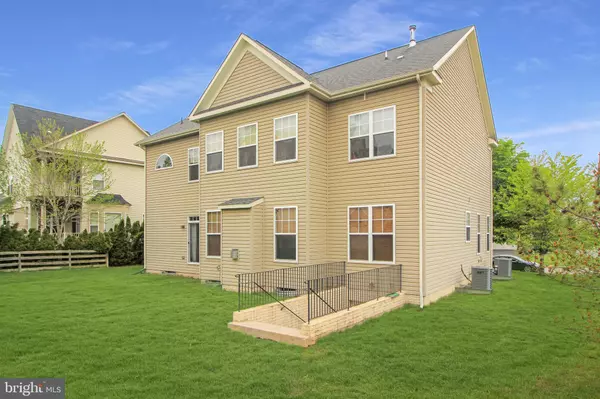$700,000
$709,900
1.4%For more information regarding the value of a property, please contact us for a free consultation.
4 Beds
3 Baths
3,156 SqFt
SOLD DATE : 10/04/2022
Key Details
Sold Price $700,000
Property Type Single Family Home
Sub Type Detached
Listing Status Sold
Purchase Type For Sale
Square Footage 3,156 sqft
Price per Sqft $221
Subdivision Victory Lakes
MLS Listing ID VAPW2027206
Sold Date 10/04/22
Style Traditional
Bedrooms 4
Full Baths 2
Half Baths 1
HOA Fees $91/mo
HOA Y/N Y
Abv Grd Liv Area 3,156
Originating Board BRIGHT
Year Built 2009
Annual Tax Amount $6,736
Tax Year 2022
Lot Size 10,463 Sqft
Acres 0.24
Property Description
*** Don't miss out on $5000 in Seller concessions with a contract by August 31...schedule your showing today! *** This Move-in Ready home with NEW ROOF, NEW UPGRADED carpet and pad, and FRESH paint throughout is waiting for you! Welcome home to beautiful Victory Lakes! The Woodbine model built by Miller and Smith provides over 3150 square feet of living space with 4 bedrooms and 2.5 baths. The inviting main level front entrance brings you to the charming traditional living room on the left and large dining room on the right. Notice the 10 foot ceilings, crown molding, and hardwood floors throughout. Ahead is the office or study and a half bath. The enormous family room has a fireplace with gas log set. Continuing towards the kitchen is the informal dining area. The spacious kitchen features a large island, granite counter tops throughout and plenty of storage! Off the kitchen, you'll find the butler's pantry perfectly positioned for the dining room and the main living space. This large open space provides plenty of room for entertaining while maintaining a cozy feel. Upstairs, you'll find the home's four bedrooms. The owner's suite includes a large bedroom, a sitting area and a huge walk-in closet. The ensuite bath has a soaking tub and a separate shower. There is a large double vanity and an additional make-up vanity. The second bathroom features a new double sink vanity and the second bedroom has a separate entrance to this bathroom that is perfect for guests! The large bedrooms provide plenty of space to grow! Completing the upstairs space is a large laundry room with tub sink. The enormous unfinished basement has so much potential and is ready for your customization with HVAC installed and bathrooms roughed in. A large two car garage has plenty of room for your toys! The home has two HVAC systems, a forced air system for efficient downstairs heat and a heat pump for the upstairs. The systems have been regularly maintained. Enjoy all of the amenities that Victory Lakes has to offer from multiple swimming pools, fitness center, recreation courts, tennis courts, playgrounds, jogging/walking trails, HUGE lakes for fishing, Dog Park and SO much more! The community hosts a swim team and the community managers are very active in providing activities year round! Victory Lakes is conveniently located near excellent dining and entertainment choices, shopping, major commuter routes, and VRE.
Location
State VA
County Prince William
Zoning R4
Direction North
Rooms
Other Rooms Living Room, Dining Room, Primary Bedroom, Sitting Room, Bedroom 2, Bedroom 3, Bedroom 4, Kitchen, Family Room, Breakfast Room, Laundry, Office
Basement Heated, Outside Entrance, Rear Entrance, Rough Bath Plumb, Walkout Stairs
Main Level Bedrooms 4
Interior
Interior Features Butlers Pantry, Carpet, Ceiling Fan(s), Crown Moldings, Floor Plan - Open, Formal/Separate Dining Room, Kitchen - Island, Kitchen - Eat-In, Kitchen - Table Space, Recessed Lighting, Soaking Tub, Store/Office, Walk-in Closet(s), Wood Floors
Hot Water Natural Gas
Heating Forced Air, Heat Pump - Electric BackUp
Cooling Ceiling Fan(s), Central A/C, Heat Pump(s), Multi Units
Flooring Carpet, Hardwood, Tile/Brick
Fireplaces Number 1
Fireplaces Type Gas/Propane
Equipment Built-In Microwave, Disposal, Dishwasher, Oven/Range - Gas
Fireplace Y
Appliance Built-In Microwave, Disposal, Dishwasher, Oven/Range - Gas
Heat Source Electric, Natural Gas
Laundry Upper Floor
Exterior
Parking Features Garage - Front Entry, Garage Door Opener
Garage Spaces 2.0
Utilities Available Cable TV, Electric Available, Natural Gas Available, Phone, Under Ground
Amenities Available Basketball Courts, Club House, Common Grounds, Community Center, Dog Park, Exercise Room, Fitness Center, Jog/Walk Path, Lake, Swimming Pool, Tennis Courts, Tot Lots/Playground, Volleyball Courts
Water Access N
Roof Type Architectural Shingle
Accessibility None
Attached Garage 2
Total Parking Spaces 2
Garage Y
Building
Story 3
Foundation Concrete Perimeter
Sewer Public Sewer
Water Public
Architectural Style Traditional
Level or Stories 3
Additional Building Above Grade, Below Grade
New Construction N
Schools
School District Prince William County Public Schools
Others
HOA Fee Include Recreation Facility,Pool(s),Snow Removal,Trash
Senior Community No
Tax ID 7596-10-3022
Ownership Fee Simple
SqFt Source Assessor
Special Listing Condition Standard
Read Less Info
Want to know what your home might be worth? Contact us for a FREE valuation!

Our team is ready to help you sell your home for the highest possible price ASAP

Bought with Katie Easterbrook • Keller Williams Capital Properties
"My job is to find and attract mastery-based agents to the office, protect the culture, and make sure everyone is happy! "
tyronetoneytherealtor@gmail.com
4221 Forbes Blvd, Suite 240, Lanham, MD, 20706, United States






