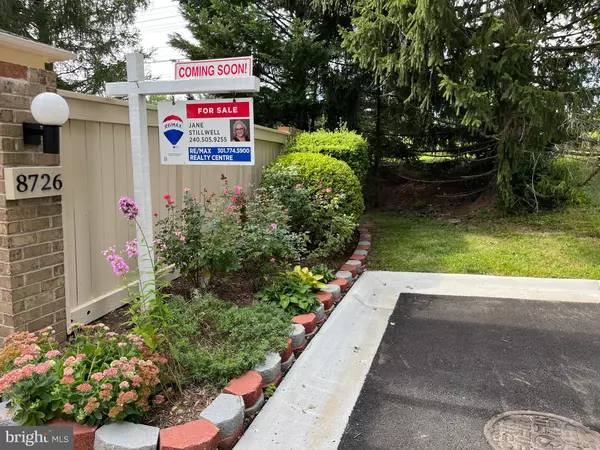$357,000
$344,900
3.5%For more information regarding the value of a property, please contact us for a free consultation.
3 Beds
3 Baths
1,115 SqFt
SOLD DATE : 10/05/2022
Key Details
Sold Price $357,000
Property Type Townhouse
Sub Type End of Row/Townhouse
Listing Status Sold
Purchase Type For Sale
Square Footage 1,115 sqft
Price per Sqft $320
Subdivision Rogers Forge
MLS Listing ID MDMC2065678
Sold Date 10/05/22
Style Back-to-Back
Bedrooms 3
Full Baths 2
Half Baths 1
HOA Fees $116/qua
HOA Y/N Y
Abv Grd Liv Area 1,115
Originating Board BRIGHT
Year Built 1989
Annual Tax Amount $2,888
Tax Year 2021
Lot Size 1,462 Sqft
Acres 0.03
Property Description
This home has it all! Move right in without doing any work because the seller did everything!. Beautifully located at the end of a row across from a large open grassy area and a walking path.
Recent updates include: neutral paint throughout and beautiful engineered hardwood plank flooring.
Roof replaced in 2019, new insulation 2020, HVAC 2019, stackable washer/dryer 2022, total kitchen renovation in 2017 with new white cabinets, granite counters, tiled splashback, stainless steel GE appliances (except dishwasher which is LG and black 2016), recessed lighting, grey porcelain tiled floor and unique over-the-counter drop lighting. Chimney firebox and crown were replaced in 2021. Thompson Creek windows 2014, and newer front door/screen/hardware 2015.
The main level features a light & bright living room with wood burning fireplace/glass doors and a spacious dining area. Additionally there is a bedroom (or office/sitting room) with a full closet, a fully renovated powder room with granite counter/molded sink & porcelain tiled floor. The washer and dryer and hot water heater (that was replaced in 2017) is off the open kitchen.
Upper level has two further bedrooms (with continuation of the engineered wood flooring) and two fully renovated baths en-suite. The owners suite has plantation blinds, ceiling fan and a walk-in closet. The bathroom includes a tub and newer beautiful ceramic tiling. The third bedroom has large closet by the new sink, mirror, lights and vanity. Separate is a shower with new glass enclosured doors and new toilet. Landing has recessed lighting and ceiling fan with lots of light from hallway windows.
The exterior has a beautifully kept private patio for relaxing outside. There is plenty of room for table/chairs and a BBQ. Convenient lockable trash can/storage area. One car can park on the driveway and there is tons of visitor parking across the street.
Open Sunday 28th August 1-3
Location
State MD
County Montgomery
Zoning R20
Rooms
Main Level Bedrooms 1
Interior
Interior Features Breakfast Area, Ceiling Fan(s), Curved Staircase, Dining Area, Floor Plan - Open, Kitchen - Gourmet, Recessed Lighting, Upgraded Countertops, Walk-in Closet(s), Window Treatments, Wood Floors
Hot Water Electric
Heating Forced Air
Cooling Ceiling Fan(s), Central A/C
Flooring Engineered Wood, Ceramic Tile
Fireplaces Number 1
Fireplaces Type Mantel(s), Wood
Equipment Dishwasher, Disposal, Dryer - Front Loading, Exhaust Fan, Microwave, Oven/Range - Electric, Refrigerator, Stainless Steel Appliances, Washer/Dryer Stacked, Washer - Front Loading
Fireplace Y
Window Features Double Pane
Appliance Dishwasher, Disposal, Dryer - Front Loading, Exhaust Fan, Microwave, Oven/Range - Electric, Refrigerator, Stainless Steel Appliances, Washer/Dryer Stacked, Washer - Front Loading
Heat Source Electric
Laundry Main Floor
Exterior
Garage Spaces 3.0
Fence Partially
Amenities Available Jog/Walk Path, Pool - Outdoor, Tennis Courts, Tot Lots/Playground
Water Access N
View Garden/Lawn
Roof Type Architectural Shingle
Accessibility None
Total Parking Spaces 3
Garage N
Building
Lot Description No Thru Street
Story 2
Foundation Slab
Sewer Public Sewer
Water Public
Architectural Style Back-to-Back
Level or Stories 2
Additional Building Above Grade, Below Grade
New Construction N
Schools
Elementary Schools Goshen
Middle Schools Forest Oak
High Schools Gaithersburg
School District Montgomery County Public Schools
Others
HOA Fee Include Common Area Maintenance,Management,Pool(s),Snow Removal
Senior Community No
Tax ID 160102556901
Ownership Fee Simple
SqFt Source Assessor
Acceptable Financing Cash, Conventional, FHA, VA
Horse Property N
Listing Terms Cash, Conventional, FHA, VA
Financing Cash,Conventional,FHA,VA
Special Listing Condition Standard
Read Less Info
Want to know what your home might be worth? Contact us for a FREE valuation!

Our team is ready to help you sell your home for the highest possible price ASAP

Bought with Eric W Brooks • Compass
"My job is to find and attract mastery-based agents to the office, protect the culture, and make sure everyone is happy! "
tyronetoneytherealtor@gmail.com
4221 Forbes Blvd, Suite 240, Lanham, MD, 20706, United States






