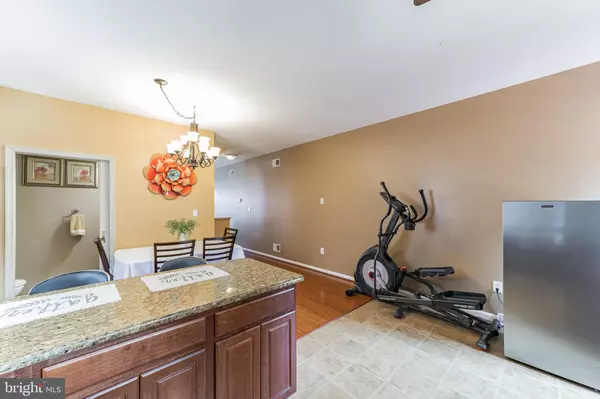$254,000
$259,900
2.3%For more information regarding the value of a property, please contact us for a free consultation.
3 Beds
3 Baths
1,725 SqFt
SOLD DATE : 10/07/2022
Key Details
Sold Price $254,000
Property Type Single Family Home
Sub Type Twin/Semi-Detached
Listing Status Sold
Purchase Type For Sale
Square Footage 1,725 sqft
Price per Sqft $147
Subdivision Wilm #02
MLS Listing ID DENC2029180
Sold Date 10/07/22
Style Traditional
Bedrooms 3
Full Baths 2
Half Baths 1
HOA Y/N N
Abv Grd Liv Area 1,725
Originating Board BRIGHT
Year Built 2008
Annual Tax Amount $2,981
Tax Year 2021
Lot Size 2,178 Sqft
Acres 0.05
Lot Dimensions 0.00 x 0.00
Property Description
Welcome to 3006 N Monroe Street! This beautiful 3 story brick townhome with one car garage built in 2008 is waiting for its new owner to put their stamp on it. On the entry level, you have the garage and large unfinished storage space with laundry. On the main level you have beautiful high gloss laminate flooring that flows throughout the living/family room and the dining area. Towards the front of the house is large living/family room with high ceilings, ceiling fan, flush mount lighting and large windows that let in plenty of natural light. Towards the back of the house is a beautiful kitchen with dark cabinetry, granite countertops, tile flooring and recessed lighting. There is also room for nice size dining area and a powder room. Just off the kitchen, there is a nice deck that leads to a brick patio making it the perfect space for entertaining. One the third floor is the master bedroom with ensuite bathroom, a hall bath and 2 additional bedrooms. The master bedroom has large windows, ceiling fan and two closets. The remaining two bedrooms are nice in size and also have ceiling fans and large windows. Located within the Brandywine School District feeder pattern and conveniently located just minutes from the I-95 and 202, this townhome is the perfect find!
Location
State DE
County New Castle
Area Wilmington (30906)
Zoning 26R-3
Rooms
Other Rooms Primary Bedroom, Bedroom 2, Bedroom 3, Laundry, Bathroom 1, Bathroom 2, Bathroom 3
Interior
Interior Features Attic/House Fan, Carpet, Ceiling Fan(s), Dining Area, Floor Plan - Traditional, Kitchen - Efficiency, Kitchen - Eat-In, Primary Bath(s), Recessed Lighting, Tub Shower, Upgraded Countertops, Wood Floors
Hot Water Electric
Heating Heat Pump(s)
Cooling Central A/C
Flooring Carpet, Tile/Brick, Laminate Plank
Equipment Dishwasher, Dryer, Microwave, Oven - Single, Refrigerator, Washer, Water Heater
Appliance Dishwasher, Dryer, Microwave, Oven - Single, Refrigerator, Washer, Water Heater
Heat Source Electric
Exterior
Exterior Feature Deck(s)
Parking Features Garage - Front Entry, Covered Parking
Garage Spaces 1.0
Water Access N
Roof Type Shingle
Accessibility None
Porch Deck(s)
Attached Garage 1
Total Parking Spaces 1
Garage Y
Building
Story 3
Foundation Block
Sewer Public Sewer
Water Public
Architectural Style Traditional
Level or Stories 3
Additional Building Above Grade, Below Grade
New Construction N
Schools
Elementary Schools Carrcroft
Middle Schools Dupont
High Schools Concord
School District Brandywine
Others
Senior Community No
Tax ID 26-015.20-410
Ownership Fee Simple
SqFt Source Assessor
Special Listing Condition Standard
Read Less Info
Want to know what your home might be worth? Contact us for a FREE valuation!

Our team is ready to help you sell your home for the highest possible price ASAP

Bought with David Marcus • Concord Realty Group
"My job is to find and attract mastery-based agents to the office, protect the culture, and make sure everyone is happy! "
tyronetoneytherealtor@gmail.com
4221 Forbes Blvd, Suite 240, Lanham, MD, 20706, United States






