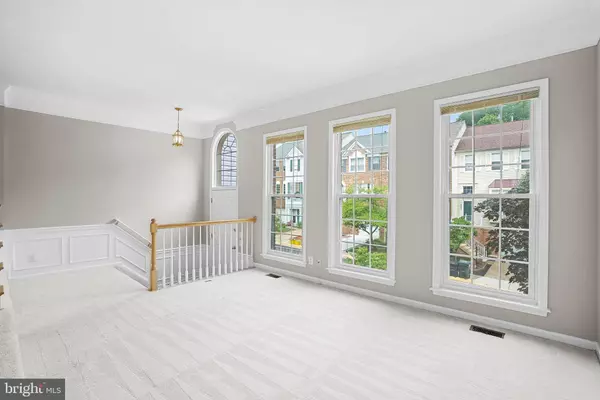$590,000
$599,900
1.7%For more information regarding the value of a property, please contact us for a free consultation.
3 Beds
4 Baths
1,996 SqFt
SOLD DATE : 10/07/2022
Key Details
Sold Price $590,000
Property Type Townhouse
Sub Type Interior Row/Townhouse
Listing Status Sold
Purchase Type For Sale
Square Footage 1,996 sqft
Price per Sqft $295
Subdivision Island Creek
MLS Listing ID VAFX2083924
Sold Date 10/07/22
Style Colonial
Bedrooms 3
Full Baths 3
Half Baths 1
HOA Fees $110/mo
HOA Y/N Y
Abv Grd Liv Area 1,600
Originating Board BRIGHT
Year Built 1996
Annual Tax Amount $6,754
Tax Year 2022
Lot Size 1,760 Sqft
Acres 0.04
Property Description
Welcome to this beautiful brick front townhome in Island Creek! Enter into a light-filled living room and dining room. Spacious eat-in kitchen with loads of cabinets, kitchen island and a family room with fireplace. Upper level features brand new carpeting, spacious secondary bedrooms with ample-sized closets and a bathroom with brand new flooring. Owner's suite has an oversized closet with organizer and private bathroom with a double sink vanity, soaking tub and standing shower. Lower level hosts a large rec room, full bathroom, and laundry room. Enjoy summer barbeques out on the deck and walk out to your fully fenced backyard. This property has been freshly painted throughout. Roof is approximately 6 years old. Almost all windows have been replaced throughout. Come and enjoy amenities galore, including: swimming pools, tennis courts, basketball courts, volleyball court, tot lots, clubhouse for meetings & gatherings, pond for fishing and several miles of walking/jogging paths. Convenience is at your finger tips with the neighborhood being in close proximity to the Kingstowne Library, Franconia-Springfield Metro Station, Fort Belvoir Military Base, Elementary, Middle, and High Schools, Kingstowne & Springfield Town Centers , grocery stores, and shopping galore. Floor plan with approximate room dimensions is in the photo section. Some photos have been virtually staged. Property is being sold in "as is" condition.
Location
State VA
County Fairfax
Zoning 304
Rooms
Other Rooms Living Room, Dining Room, Primary Bedroom, Bedroom 2, Bedroom 3, Kitchen, Family Room, Laundry, Recreation Room
Basement Fully Finished
Interior
Interior Features Carpet, Ceiling Fan(s), Kitchen - Eat-In, Kitchen - Island, Recessed Lighting, Soaking Tub, Wood Floors
Hot Water Natural Gas
Heating Central
Cooling Central A/C, Ceiling Fan(s)
Flooring Carpet, Hardwood, Vinyl
Fireplaces Number 1
Equipment Built-In Microwave, Dishwasher, Disposal, Dryer, Icemaker, Oven/Range - Gas, Refrigerator, Washer, Water Heater
Appliance Built-In Microwave, Dishwasher, Disposal, Dryer, Icemaker, Oven/Range - Gas, Refrigerator, Washer, Water Heater
Heat Source Natural Gas
Laundry Dryer In Unit, Washer In Unit, Lower Floor
Exterior
Exterior Feature Deck(s)
Parking Features Garage - Front Entry
Garage Spaces 2.0
Fence Rear
Amenities Available Basketball Courts, Community Center, Jog/Walk Path, Pool - Outdoor, Common Grounds, Tennis Courts, Tot Lots/Playground, Volleyball Courts
Water Access N
Accessibility None
Porch Deck(s)
Attached Garage 1
Total Parking Spaces 2
Garage Y
Building
Story 3
Foundation Slab
Sewer Public Sewer
Water Public
Architectural Style Colonial
Level or Stories 3
Additional Building Above Grade, Below Grade
Structure Type Vaulted Ceilings
New Construction N
Schools
Elementary Schools Island Creek
Middle Schools Hayfield Secondary School
High Schools Hayfield
School District Fairfax County Public Schools
Others
HOA Fee Include Snow Removal,Trash,Common Area Maintenance,Management
Senior Community No
Tax ID 0904 11010092
Ownership Fee Simple
SqFt Source Assessor
Special Listing Condition Third Party Approval
Read Less Info
Want to know what your home might be worth? Contact us for a FREE valuation!

Our team is ready to help you sell your home for the highest possible price ASAP

Bought with Ania Cress • KW United
"My job is to find and attract mastery-based agents to the office, protect the culture, and make sure everyone is happy! "
tyronetoneytherealtor@gmail.com
4221 Forbes Blvd, Suite 240, Lanham, MD, 20706, United States






