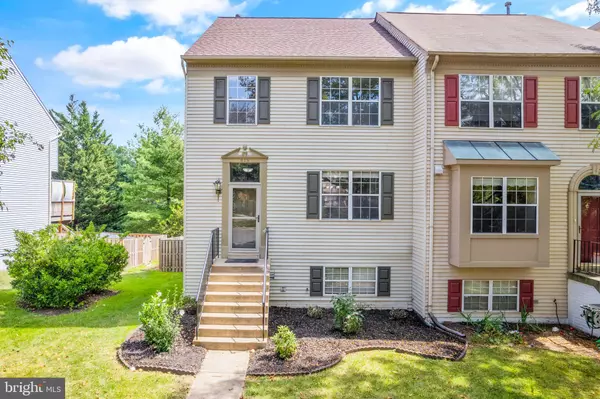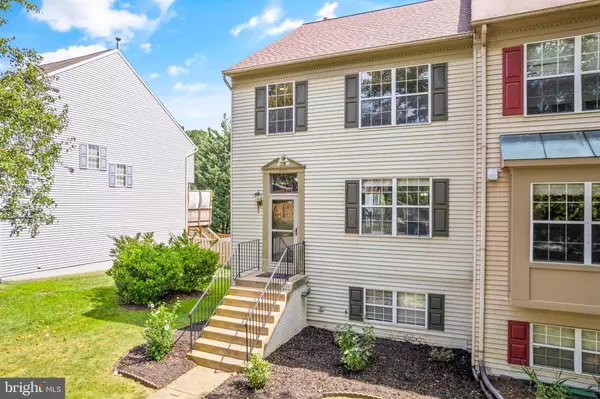$495,000
$498,000
0.6%For more information regarding the value of a property, please contact us for a free consultation.
3 Beds
3 Baths
1,604 SqFt
SOLD DATE : 10/07/2022
Key Details
Sold Price $495,000
Property Type Townhouse
Sub Type End of Row/Townhouse
Listing Status Sold
Purchase Type For Sale
Square Footage 1,604 sqft
Price per Sqft $308
Subdivision Tavistock Farms
MLS Listing ID VALO2035860
Sold Date 10/07/22
Style Colonial
Bedrooms 3
Full Baths 2
Half Baths 1
HOA Fees $103/mo
HOA Y/N Y
Abv Grd Liv Area 1,604
Originating Board BRIGHT
Year Built 1992
Annual Tax Amount $4,610
Tax Year 2022
Lot Size 3,049 Sqft
Acres 0.07
Property Description
Back to tree views, and close to everything! Offering a colonial-style home's ideal proportions and sight lines, this 3-bedroom, 2.5-bathroom expression of the form is a great opportunity within the highly desirable Tavistock Farms area. The home is just a short drive to Village of Leesburg, Leesburg Premium outlet , downtown Leesburg, W&OD trail access at Tuscarora Creek Park and so much more such as dinning, shopping, entertainment opportunities. A minutes down the street, community commons includes a pool, a separate kiddie pool, full playground, clubhouse, walking path surrounding a scenic fountain pond. Enjoy the quiet afternoon from the pavers patio. Step from the Welcome mat into an interior embrace that includes an opening entryway, marvelous hardwoods in foyer, dinning and living spaces, an open layout, and stylish lighting. The kitchen glows with natural light. Also: granite countertop, SS appliances hood vents outside. The peaceful master bedroom includes a walk-in closet. The other two bedrooms, situated above the ground floor for privacy, are quiet and ready for your decorative touch. Unfinished basement including a rough-in bathroom is a goldmine of conversion potential. Don't let someone pick this ripe one from the vine ahead of you.
Location
State VA
County Loudoun
Zoning LB:PRN
Rooms
Basement Full, Unfinished, Walkout Level
Interior
Interior Features Carpet, Combination Kitchen/Dining, Floor Plan - Traditional, Primary Bath(s), Recessed Lighting
Hot Water Natural Gas
Heating Forced Air
Cooling Central A/C, Dehumidifier
Flooring Carpet, Hardwood
Equipment Dishwasher, Disposal, Dryer, Exhaust Fan, Humidifier, Icemaker, Stove, Washer, Refrigerator, Microwave
Fireplace N
Appliance Dishwasher, Disposal, Dryer, Exhaust Fan, Humidifier, Icemaker, Stove, Washer, Refrigerator, Microwave
Heat Source Natural Gas
Laundry Basement
Exterior
Exterior Feature Patio(s)
Fence Fully
Utilities Available Cable TV Available, Natural Gas Available
Amenities Available Bike Trail, Jog/Walk Path, Pool - Outdoor, Tot Lots/Playground, Picnic Area, Tennis Courts
Water Access N
Roof Type Asphalt
Accessibility None
Porch Patio(s)
Garage N
Building
Lot Description Backs to Trees
Story 3
Foundation Other
Sewer Public Sewer
Water Public
Architectural Style Colonial
Level or Stories 3
Additional Building Above Grade, Below Grade
New Construction N
Schools
High Schools Heritage
School District Loudoun County Public Schools
Others
Pets Allowed N
HOA Fee Include Pool(s),Snow Removal,Trash,Common Area Maintenance
Senior Community No
Tax ID 191465720000
Ownership Fee Simple
SqFt Source Assessor
Special Listing Condition Standard
Read Less Info
Want to know what your home might be worth? Contact us for a FREE valuation!

Our team is ready to help you sell your home for the highest possible price ASAP

Bought with Brian M Uribe • Pearson Smith Realty, LLC
"My job is to find and attract mastery-based agents to the office, protect the culture, and make sure everyone is happy! "
tyronetoneytherealtor@gmail.com
4221 Forbes Blvd, Suite 240, Lanham, MD, 20706, United States






