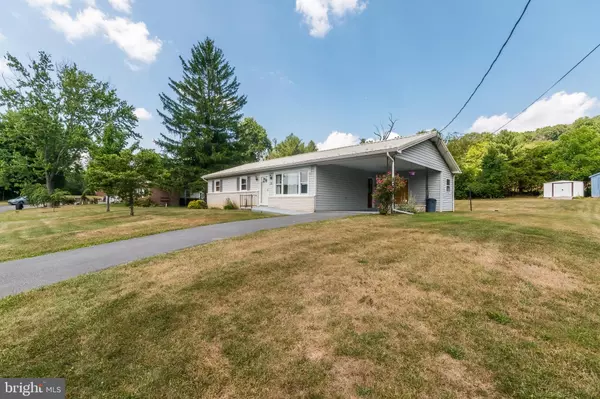$212,000
$225,000
5.8%For more information regarding the value of a property, please contact us for a free consultation.
3 Beds
1 Bath
1,414 SqFt
SOLD DATE : 10/13/2022
Key Details
Sold Price $212,000
Property Type Single Family Home
Sub Type Detached
Listing Status Sold
Purchase Type For Sale
Square Footage 1,414 sqft
Price per Sqft $149
Subdivision Bath Valley
MLS Listing ID WVMO2002004
Sold Date 10/13/22
Style Ranch/Rambler
Bedrooms 3
Full Baths 1
HOA Y/N N
Abv Grd Liv Area 1,150
Originating Board BRIGHT
Year Built 1966
Annual Tax Amount $1,015
Tax Year 2021
Lot Size 0.400 Acres
Acres 0.4
Property Description
This very nice rancher sits on 0.40 acres along a private street just off US 522 South. Good convenient location just 2 miles south of downtown Berkeley Springs. This updated 3 Bedroom 1 Bath home features updated Kitchen, Bath and Laundry Room. The home also has hardwood flooring. Has a carport for parking or to use as a covered outdoor sitting area. Front entrance is handicap accessible. There are three storage buildings. Features full basement with partially finished recreation room and a walk-in closet also has utility room and open space for additional rooms or storage. The metal roof was replaced in 2014. This is a very clean and well maintained home. Seller is selling as is because owner has not lived in the house. It was a rental with only 2 renters since purchased. This is a move in ready home so call today for your showing appointment.
Location
State WV
County Morgan
Zoning 101
Direction East
Rooms
Other Rooms Living Room, Dining Room, Bedroom 2, Bedroom 3, Kitchen, Bedroom 1, Laundry, Recreation Room, Storage Room, Utility Room, Bathroom 1
Basement Daylight, Partial, Drain, Improved, Interior Access, Shelving, Space For Rooms, Sump Pump, Partially Finished, Connecting Stairway
Main Level Bedrooms 3
Interior
Interior Features Ceiling Fan(s), Entry Level Bedroom, Floor Plan - Traditional, Kitchen - Efficiency, Upgraded Countertops, Walk-in Closet(s), Wood Floors
Hot Water Electric
Heating Baseboard - Electric
Cooling Ceiling Fan(s), Dehumidifier
Flooring Hardwood, Concrete, Laminated, Luxury Vinyl Tile
Equipment Dryer - Front Loading, Oven/Range - Electric, Range Hood, Refrigerator, Washer, Water Heater
Fireplace N
Appliance Dryer - Front Loading, Oven/Range - Electric, Range Hood, Refrigerator, Washer, Water Heater
Heat Source Electric
Laundry Has Laundry, Main Floor
Exterior
Garage Spaces 3.0
Utilities Available Cable TV Available, Electric Available, Phone, Sewer Available, Water Available, Above Ground
Water Access N
View Creek/Stream, Garden/Lawn, Street
Roof Type Metal
Accessibility 2+ Access Exits, Level Entry - Main
Total Parking Spaces 3
Garage N
Building
Story 1
Foundation Permanent, Block
Sewer On Site Septic
Water Well, Public Hook-up Available
Architectural Style Ranch/Rambler
Level or Stories 1
Additional Building Above Grade, Below Grade
New Construction N
Schools
Elementary Schools Call School Board
Middle Schools Call School Board
High Schools Berkeley Springs
School District Morgan County Schools
Others
Pets Allowed Y
Senior Community No
Tax ID 02 10000500000000
Ownership Fee Simple
SqFt Source Assessor
Acceptable Financing Cash, Conventional
Horse Property N
Listing Terms Cash, Conventional
Financing Cash,Conventional
Special Listing Condition Standard
Pets Allowed No Pet Restrictions
Read Less Info
Want to know what your home might be worth? Contact us for a FREE valuation!

Our team is ready to help you sell your home for the highest possible price ASAP

Bought with Victoria R Luttrell • Coldwell Banker Premier
"My job is to find and attract mastery-based agents to the office, protect the culture, and make sure everyone is happy! "
tyronetoneytherealtor@gmail.com
4221 Forbes Blvd, Suite 240, Lanham, MD, 20706, United States






