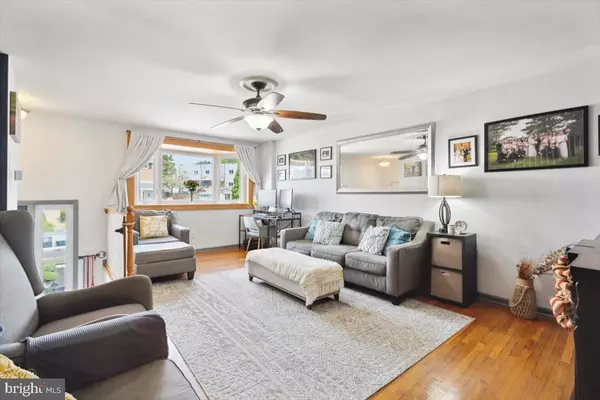$320,000
$315,000
1.6%For more information regarding the value of a property, please contact us for a free consultation.
3 Beds
2 Baths
1,296 SqFt
SOLD DATE : 10/18/2022
Key Details
Sold Price $320,000
Property Type Townhouse
Sub Type Interior Row/Townhouse
Listing Status Sold
Purchase Type For Sale
Square Footage 1,296 sqft
Price per Sqft $246
Subdivision Millbrook
MLS Listing ID PAPH2153962
Sold Date 10/18/22
Style Straight Thru
Bedrooms 3
Full Baths 1
Half Baths 1
HOA Y/N N
Abv Grd Liv Area 1,296
Originating Board BRIGHT
Year Built 1959
Annual Tax Amount $2,824
Tax Year 2022
Lot Size 1,904 Sqft
Acres 0.04
Lot Dimensions 18.00 x 105.00
Property Description
Welcome to 11917 Millbrook Rd! This well loved and well maintained home is looking for its next owner. And what a lucky owner they will be! This home has it all and then some. This 3 bedroom, 1.5 bath home in the Millbrook Section has beautiful original hardwood floors, as well as fresh paint throughout. The large and bright living room leads right into the eat-in kitchen/dining area. The kitchen was just recently updated with gorgeous tiled flooring, tile backsplash and all new stainless steel appliances. Off the kitchen is the first outdoor space, a large deck with steps leading to the yard. Upstairs are 3 good sized bedrooms, the master has a walk-in closet plus 2 other closets. The hall bath is well appointed with a skylight. The fully finished basement is an entertainers dream- you literally get your own bar to host friends and watch all of your favorite Philly teams . There is a half bath and laundry area in the basement as well. Off the bar is a walk out to a covered patio, which is another fantastic outdoor space. The patio has been waterproofed, so rain will not get through the deck above. The yard has an above ground pool, as well as a shed. Beyond the fenced in yard, is open space filled with trees and nature- no houses behind you!
Location
State PA
County Philadelphia
Area 19154 (19154)
Zoning RSA4
Interior
Interior Features Bar, Combination Kitchen/Dining
Hot Water Natural Gas
Cooling Central A/C
Equipment Dishwasher, Disposal, Dryer - Gas, Microwave, Oven/Range - Gas, Range Hood, Stainless Steel Appliances
Fireplace N
Appliance Dishwasher, Disposal, Dryer - Gas, Microwave, Oven/Range - Gas, Range Hood, Stainless Steel Appliances
Heat Source Natural Gas
Laundry Basement
Exterior
Exterior Feature Deck(s), Patio(s), Porch(es)
Garage Spaces 2.0
Pool Above Ground
Waterfront N
Water Access N
Accessibility None
Porch Deck(s), Patio(s), Porch(es)
Parking Type Driveway
Total Parking Spaces 2
Garage N
Building
Story 3
Foundation Block
Sewer Public Sewer
Water Public
Architectural Style Straight Thru
Level or Stories 3
Additional Building Above Grade, Below Grade
New Construction N
Schools
School District The School District Of Philadelphia
Others
Senior Community No
Tax ID 662237100
Ownership Fee Simple
SqFt Source Assessor
Horse Property N
Special Listing Condition Standard
Read Less Info
Want to know what your home might be worth? Contact us for a FREE valuation!

Our team is ready to help you sell your home for the highest possible price ASAP

Bought with Ryan Merritt • Keller Williams Real Estate-Langhorne

"My job is to find and attract mastery-based agents to the office, protect the culture, and make sure everyone is happy! "
tyronetoneytherealtor@gmail.com
4221 Forbes Blvd, Suite 240, Lanham, MD, 20706, United States






