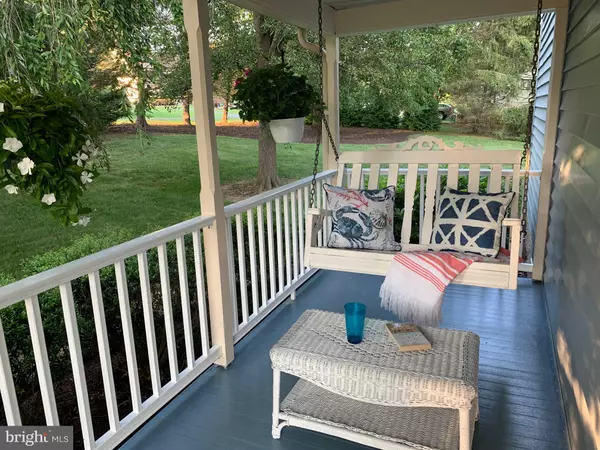$590,000
$590,000
For more information regarding the value of a property, please contact us for a free consultation.
4 Beds
3 Baths
2,252 SqFt
SOLD DATE : 10/19/2022
Key Details
Sold Price $590,000
Property Type Single Family Home
Sub Type Detached
Listing Status Sold
Purchase Type For Sale
Square Footage 2,252 sqft
Price per Sqft $261
Subdivision Oakmont
MLS Listing ID MDHR2014524
Sold Date 10/19/22
Style Colonial
Bedrooms 4
Full Baths 2
Half Baths 1
HOA Y/N N
Abv Grd Liv Area 2,252
Originating Board BRIGHT
Year Built 1986
Annual Tax Amount $4,328
Tax Year 2021
Lot Size 0.621 Acres
Acres 0.62
Property Description
This is the one youve been waiting for! Welcome to 2101 Appaloosa Drive, a rare gem in the
sought-after Fallston school district. A beautiful blend of style and function, this family home
has been impeccably maintained by its original owners. It has curb appeal galore with its lovely
wrap-around porch and mature landscaping.
Once inside, the main floor features gleaming hardwood floors, wainscoting in the foyer and
formal dining room, and has crown moldings throughout. The bright, eat-in kitchen has been
completely updated with Rojahn custom cabinetry, quartz countertops, high-end appliances
with induction cooktop, and modern accent lighting. The layout offers an open sightline into a
sunken family room with elegant wood-burning fireplace and French doors that open to a
spacious, low-maintenance Azek deck and a beautiful bluestone patio. Both outdoor spaces
feature custom lighting, ideal for evening entertaining. The mudroom/laundry area provides
access to a powder room, as well as an attached two-car garage.
Upstairs, the generous primary suite features a walk-in closet and beautifully renovated
bathroom with porcelain tile, dual shower heads and double sinks topped with a Carrara
marble counter. The additional three bedrooms share a renovated full bath with a deep
tub/shower combination, porcelain tile, and marble counter and backsplash.
A spacious, finished basement, with access to the backyard, offers additional family living space and ample storage. The combination of classic character with clean, modern design and attention to detail make this inviting family home an exceptional find not to be missed!
Location
State MD
County Harford
Zoning RR
Rooms
Other Rooms Primary Bedroom
Basement Fully Finished, Heated, Interior Access, Sump Pump, Walkout Level, Walkout Stairs
Interior
Interior Features Attic, Carpet, Ceiling Fan(s), Chair Railings, Crown Moldings, Dining Area, Family Room Off Kitchen, Kitchen - Eat-In, Primary Bath(s), Recessed Lighting, Tub Shower, Upgraded Countertops, Walk-in Closet(s), Wood Floors
Hot Water Electric
Heating Heat Pump(s)
Cooling Central A/C
Flooring Carpet, Wood
Fireplaces Number 1
Equipment Built-In Microwave, Dishwasher, Dryer, Oven - Wall, Cooktop, Refrigerator, Washer
Appliance Built-In Microwave, Dishwasher, Dryer, Oven - Wall, Cooktop, Refrigerator, Washer
Heat Source Electric
Laundry Main Floor
Exterior
Exterior Feature Deck(s), Patio(s), Wrap Around, Porch(es)
Parking Features Garage - Front Entry
Garage Spaces 4.0
Water Access N
View Trees/Woods, Garden/Lawn
Roof Type Composite,Shingle
Accessibility None
Porch Deck(s), Patio(s), Wrap Around, Porch(es)
Attached Garage 2
Total Parking Spaces 4
Garage Y
Building
Lot Description Corner, Front Yard, Rear Yard, SideYard(s), Trees/Wooded
Story 3
Foundation Block
Sewer Septic Exists
Water Well
Architectural Style Colonial
Level or Stories 3
Additional Building Above Grade, Below Grade
Structure Type Dry Wall
New Construction N
Schools
Elementary Schools Youths Benefit
Middle Schools Fallston
High Schools Fallston
School District Harford County Public Schools
Others
Senior Community No
Tax ID 1303136027
Ownership Fee Simple
SqFt Source Assessor
Acceptable Financing Cash, Conventional, FHA, VA
Horse Property N
Listing Terms Cash, Conventional, FHA, VA
Financing Cash,Conventional,FHA,VA
Special Listing Condition Standard
Read Less Info
Want to know what your home might be worth? Contact us for a FREE valuation!

Our team is ready to help you sell your home for the highest possible price ASAP

Bought with Amy Shertzer • American Premier Realty, LLC
"My job is to find and attract mastery-based agents to the office, protect the culture, and make sure everyone is happy! "
tyronetoneytherealtor@gmail.com
4221 Forbes Blvd, Suite 240, Lanham, MD, 20706, United States






