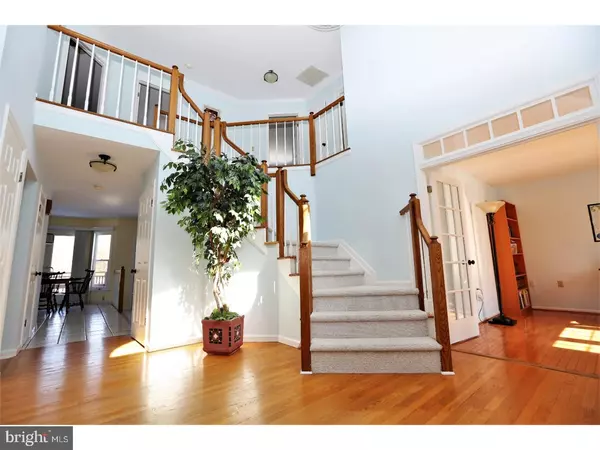$705,000
$699,900
0.7%For more information regarding the value of a property, please contact us for a free consultation.
4 Beds
3 Baths
3,140 SqFt
SOLD DATE : 06/22/2018
Key Details
Sold Price $705,000
Property Type Single Family Home
Sub Type Detached
Listing Status Sold
Purchase Type For Sale
Square Footage 3,140 sqft
Price per Sqft $224
Subdivision Stony Brook
MLS Listing ID 1000277890
Sold Date 06/22/18
Style Colonial
Bedrooms 4
Full Baths 2
Half Baths 1
HOA Y/N N
Abv Grd Liv Area 3,140
Originating Board TREND
Year Built 1986
Annual Tax Amount $17,610
Tax Year 2017
Lot Size 0.580 Acres
Acres 0.58
Property Description
This charming 4 Bedroom, 2.5 bath Brandywine Model home is in the desirable Stony Brook development. The first floor offers a beautiful 2-story foyer with a French door opening to the library, a sunken living room with high ceilings, dining room, family room, & powder room. Family room has a brick fire place with custom mantel. Kitchen has a large breakfast area with a scenic view of the back yard & a door that leads to the deck. This sizable Kitchen includes ceramic tile, & a farm house stainless steel sink. All appliances are stainless steel including a brand-new refrigerator and stove. Recessed lighting in kitchen, family room, & living room. Upgraded chandelier, light fixtures, & all hardware and door knobs have been upgraded. The second floor boasts a master suite with a walk-in closet & sitting area. The private master bath has granite counter tops with double sink, Jacuzzi, & a separate shower with new glass door. The remaining 3 bedrooms are carpeted & share the hallway bath which has a new Carrara marble vanity. Outside you'll find a stamped concrete front walkway, sprinkler system & professional landscaping. Gorgeous backyard. Great location for shopping, restaurants, schools, major highways, & only a 7-minute drive to the NJ/Amtrak train station.
Location
State NJ
County Mercer
Area West Windsor Twp (21113)
Zoning R20
Rooms
Other Rooms Living Room, Dining Room, Primary Bedroom, Bedroom 2, Bedroom 3, Kitchen, Family Room, Bedroom 1, Laundry, Other
Basement Full, Fully Finished
Interior
Interior Features Primary Bath(s), Butlers Pantry, Stain/Lead Glass, WhirlPool/HotTub, Central Vacuum, Sprinkler System, Wet/Dry Bar, Kitchen - Eat-In
Hot Water Natural Gas
Heating Gas, Hot Water
Cooling Central A/C
Flooring Wood, Tile/Brick
Fireplaces Number 1
Fireplaces Type Brick
Equipment Oven - Wall, Dishwasher, Disposal
Fireplace Y
Appliance Oven - Wall, Dishwasher, Disposal
Heat Source Natural Gas
Laundry Main Floor
Exterior
Exterior Feature Deck(s)
Parking Features Garage Door Opener
Garage Spaces 4.0
Utilities Available Cable TV
Water Access N
Roof Type Pitched,Shingle
Accessibility None
Porch Deck(s)
Attached Garage 2
Total Parking Spaces 4
Garage Y
Building
Lot Description Level, Open, Front Yard, Rear Yard, SideYard(s)
Story 2
Sewer Public Sewer
Water Public
Architectural Style Colonial
Level or Stories 2
Additional Building Above Grade
Structure Type Cathedral Ceilings
New Construction N
Schools
School District West Windsor-Plainsboro Regional
Others
Senior Community No
Tax ID 13-00017-00195
Ownership Fee Simple
Read Less Info
Want to know what your home might be worth? Contact us for a FREE valuation!

Our team is ready to help you sell your home for the highest possible price ASAP

Bought with Marie Massey • Century 21 Abrams & Associates, Inc.
"My job is to find and attract mastery-based agents to the office, protect the culture, and make sure everyone is happy! "
tyronetoneytherealtor@gmail.com
4221 Forbes Blvd, Suite 240, Lanham, MD, 20706, United States






