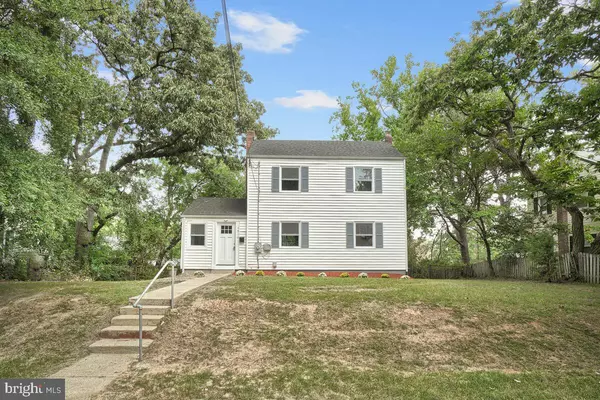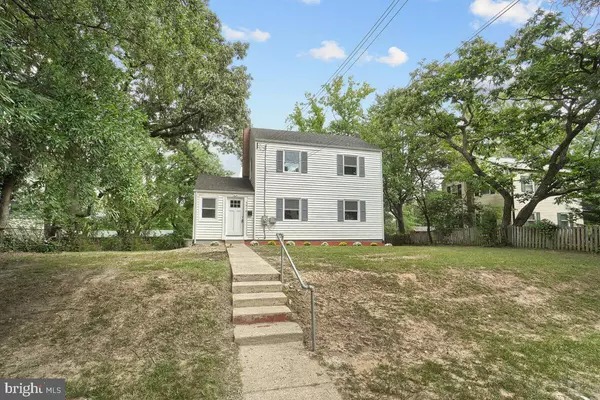$440,000
$439,000
0.2%For more information regarding the value of a property, please contact us for a free consultation.
4 Beds
2 Baths
1,250 SqFt
SOLD DATE : 10/20/2022
Key Details
Sold Price $440,000
Property Type Single Family Home
Sub Type Detached
Listing Status Sold
Purchase Type For Sale
Square Footage 1,250 sqft
Price per Sqft $352
Subdivision Hollywood
MLS Listing ID MDPG2055368
Sold Date 10/20/22
Style Colonial
Bedrooms 4
Full Baths 2
HOA Y/N N
Abv Grd Liv Area 1,250
Originating Board BRIGHT
Year Built 1942
Annual Tax Amount $5,139
Tax Year 2022
Lot Size 7,315 Sqft
Acres 0.17
Property Description
OH WOW!! WOW!! RENOVATED!! NEW! NEW! NEW!! ALL WINDOWS NEW !! ALMOST NEW ROOF!!! ALMOST NEW WATER HEATER W/EXPANSION TANK ** CARRIER BRAND HVAC ONLY 10 YEARS OLD
BATHROOMS ARE RENOVATED!! -- NEW SHOWER STALLS__ NEW CERAMIC TILES***NEW PLUMBING FIXTURES** NEW LIGHTS**
KITCHEN RENOVATED*** DREAM KITCHEN WITH NEW WHITE CABINETS** NEW TILES** NEW STAINLESS STEEL APPLIANCES** GRANITE/QUARTZ NEW SINK** NEW FAUCET* NEW MICROWAVE** BIG BASEMENT WITH OPEN FLOOR PLAN** REC ROOM AND FULL BATH** WALK OUT
NEW GLEAMING HARDWOOD FLOORS ON MAIN LEVEL** ONE BEDROOM ON MAIN LEVEL ** UPSTAIRS HAS THREE GOOD SIZE BEDROOMS WITH BRAND NEW GREY CARPET** AND FULL RENOVATED BATH** IT IS VERY OPEN FLOOR PLAN ** KITCHEN & DR HAS BEEN OPENED UP ** FIREPLACE IN LR BASEMENT HAS VERY OPEN FLOOR PLAN** AND HAS A FULL BATH** DECK IN THE BACK IS FRESHLY STAINED** MANY DOORS R NEW** WALK OUT FROM BASEMENT TO YARD**
CONVENIENTLY LOCATED IN HOLLYWOOD NEIGHBORHOOD ** LESS THAN ONE MILE WALK TO GREENBELT METRO STATION** CLOSE TO 95/495, SHOPPING** RESTAURANTS& LAKE
Location
State MD
County Prince Georges
Zoning RSF65
Direction South
Rooms
Basement Outside Entrance, Rear Entrance, Fully Finished, Walkout Stairs
Interior
Interior Features Dining Area, Other
Hot Water Natural Gas
Heating Forced Air
Cooling Central A/C
Fireplaces Number 1
Equipment Disposal, Dryer, Exhaust Fan, Oven/Range - Electric, Refrigerator, Washer
Fireplace Y
Window Features Double Pane
Appliance Disposal, Dryer, Exhaust Fan, Oven/Range - Electric, Refrigerator, Washer
Heat Source Natural Gas
Exterior
Exterior Feature Porch(es)
Fence Fully, Rear
Amenities Available Other
Water Access N
Roof Type Asphalt
Accessibility None
Porch Porch(es)
Road Frontage City/County
Garage N
Building
Story 3
Foundation Slab
Sewer Public Sewer
Water Public
Architectural Style Colonial
Level or Stories 3
Additional Building Above Grade, Below Grade
Structure Type Other
New Construction N
Schools
School District Prince George'S County Public Schools
Others
Pets Allowed Y
HOA Fee Include Other
Senior Community No
Tax ID 17212308732
Ownership Fee Simple
SqFt Source Assessor
Acceptable Financing Cash, Conventional, FHA
Listing Terms Cash, Conventional, FHA
Financing Cash,Conventional,FHA
Special Listing Condition Standard
Pets Allowed No Pet Restrictions
Read Less Info
Want to know what your home might be worth? Contact us for a FREE valuation!

Our team is ready to help you sell your home for the highest possible price ASAP

Bought with Foday L Jarra • Weichert Realtors - Blue Ribbon
"My job is to find and attract mastery-based agents to the office, protect the culture, and make sure everyone is happy! "
tyronetoneytherealtor@gmail.com
4221 Forbes Blvd, Suite 240, Lanham, MD, 20706, United States






