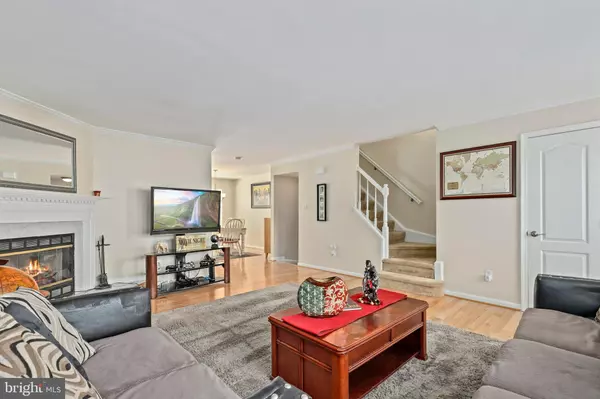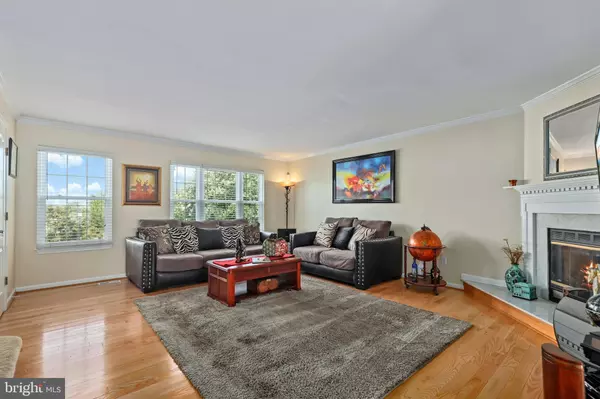$410,000
$424,900
3.5%For more information regarding the value of a property, please contact us for a free consultation.
3 Beds
4 Baths
1,778 SqFt
SOLD DATE : 10/24/2022
Key Details
Sold Price $410,000
Property Type Townhouse
Sub Type Interior Row/Townhouse
Listing Status Sold
Purchase Type For Sale
Square Footage 1,778 sqft
Price per Sqft $230
Subdivision River Oaks
MLS Listing ID VAPW2036152
Sold Date 10/24/22
Style Colonial
Bedrooms 3
Full Baths 2
Half Baths 2
HOA Fees $96/mo
HOA Y/N Y
Abv Grd Liv Area 1,378
Originating Board BRIGHT
Year Built 1992
Annual Tax Amount $3,721
Tax Year 2022
Lot Size 1,520 Sqft
Acres 0.03
Property Description
Welcome home to 2816 Brier Pond Circle located in the tucked away community of River Oaks. This brick-front Townhome boasts nearly 1,800 finished square feet and a one car garage. Look at these recent improvements: Roof (2018), windows at the front of the home (2018), A/C Unit (2018), flooring on both main and basement levels (2021), and Fridge (2021) and Dryer (2020). As you enter this lovely home, you are greeted with unique tile flooring in the foyer. On this level, you have access to the one car garage, a Rec Room which has been a great at-home gym area, and a half Bathroom. On the main level, you will love the new gleaming wood floors that are just one year old. Professionally painted on this level, the spacious Living Room has a wood-burning fireplace with a beautiful mantel with detailed molding. The Kitchen and Dining Area are located at the back of the home. Look at all of the cabinets and granite countertop space you have! Modern light fixtures add a special touch. The french doors lead you to the back deck for grilling and entertaining. And another half Bathroom is located on this level too. On the upper level, are the three good sized Bedrooms including the Primary Bedroom Suite. Plenty of closet space here, ceiling fan, and the connected full Bathroom. The other two Bedrooms have ceiling fans and ample closet space too with another full Bathroom nearby. The homeowners have loved the community pool and clubhouse, tennis courts, playgrounds, dog park, and the community events. Its close proximity to nearby Route 1, I-95, schools, commuting options, and tons of restaurants and shopping makes this a desirable location. This home has been well-loved and it shows. Move in ready!
Location
State VA
County Prince William
Zoning R6
Rooms
Basement Fully Finished, Garage Access, Walkout Level
Interior
Interior Features Central Vacuum
Hot Water Natural Gas
Heating Forced Air
Cooling Central A/C
Flooring Carpet, Tile/Brick, Solid Hardwood
Fireplaces Number 1
Fireplaces Type Equipment, Screen
Equipment Dishwasher, Disposal, Exhaust Fan, Refrigerator, Built-In Microwave, Cooktop, Stove, Oven - Wall, Dryer, Washer
Fireplace Y
Appliance Dishwasher, Disposal, Exhaust Fan, Refrigerator, Built-In Microwave, Cooktop, Stove, Oven - Wall, Dryer, Washer
Heat Source Natural Gas
Exterior
Exterior Feature Deck(s)
Parking Features Garage Door Opener
Garage Spaces 1.0
Amenities Available Common Grounds, Community Center, Jog/Walk Path, Party Room, Pool - Outdoor, Tennis Courts, Tot Lots/Playground
Water Access N
Roof Type Asphalt
Accessibility None
Porch Deck(s)
Attached Garage 1
Total Parking Spaces 1
Garage Y
Building
Story 3
Foundation Other
Sewer Public Sewer
Water Public
Architectural Style Colonial
Level or Stories 3
Additional Building Above Grade, Below Grade
New Construction N
Schools
Elementary Schools River Oaks
Middle Schools Potomac
High Schools Potomac
School District Prince William County Public Schools
Others
HOA Fee Include Common Area Maintenance,Management,Pool(s),Snow Removal,Trash
Senior Community No
Tax ID 8289-79-1759
Ownership Fee Simple
SqFt Source Assessor
Security Features Electric Alarm
Special Listing Condition Standard
Read Less Info
Want to know what your home might be worth? Contact us for a FREE valuation!

Our team is ready to help you sell your home for the highest possible price ASAP

Bought with Samantha Barninger • Redfin Corporation
"My job is to find and attract mastery-based agents to the office, protect the culture, and make sure everyone is happy! "
tyronetoneytherealtor@gmail.com
4221 Forbes Blvd, Suite 240, Lanham, MD, 20706, United States






