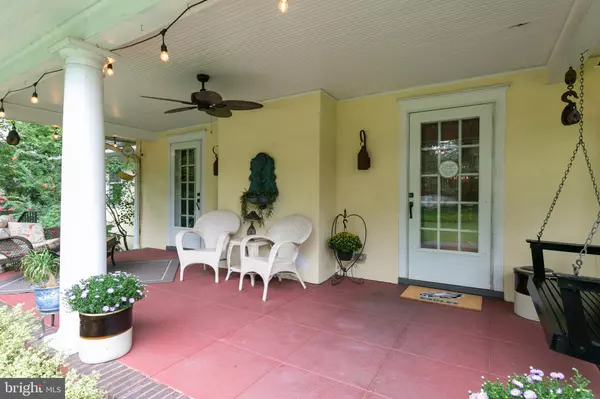$560,000
$565,000
0.9%For more information regarding the value of a property, please contact us for a free consultation.
5 Beds
3 Baths
3,157 SqFt
SOLD DATE : 10/25/2022
Key Details
Sold Price $560,000
Property Type Single Family Home
Sub Type Detached
Listing Status Sold
Purchase Type For Sale
Square Footage 3,157 sqft
Price per Sqft $177
Subdivision Greenleigh Court
MLS Listing ID NJCD2033970
Sold Date 10/25/22
Style Colonial,Dutch
Bedrooms 5
Full Baths 2
Half Baths 1
HOA Y/N N
Abv Grd Liv Area 3,157
Originating Board BRIGHT
Year Built 1923
Annual Tax Amount $16,487
Tax Year 2022
Lot Size 0.759 Acres
Acres 0.76
Lot Dimensions 175X189
Property Description
Start your Centennial Party planning Now!! With final construction completed in 1923, you'll find this Stunning and Spacious Merchantville Dutch Colonial set on the highly desirable Greenleigh Court! The original "Flick House" offers .75 acres of property with Lush mature landscaping and offers tons of outdoor entertaining spaces along with Driveway parking for 6+ cars, Detached oversized Carriage House with original bi-folding doors, partially fenced in rear yard, Firepit, brick patio, and Irrigation system. A brick herringbone walkway leads you to the stately front exterior with columned Portico and book end Porches, one enclosed and one open for dining al fresca or relaxing on the included swing! The gorgeous entry Foyer showcases the original hardwood flooring which runs throughout most of the home! There's no shortage of charm and space as you wander through this home - - Beautiful formal Dining Room with crown molding and chair rail - - Formal Living Room and rear Family Room both complimented with detailed Gas Fireplaces and crown molding - - Original French doors allowing for intimate get togethers in almost every room on the 1st floor - - Chef's Kitchen with Granite counters and subway tiled backsplash, Stainless Steel appliances including new dishwasher and 3 Pantries - - Enclosed and heated side Sunroom - - Stunning custom window treatments and blinds, and all lighting fixtures are included! The main level also features a half bath and coat closet. Upstairs boasts a split staircase style layout and offers 5 large Bedrooms and 2 Full Bathrooms with bedrooms 1 and 2 sharing a jack-n-jill bath! There's no shortage of storage with a Full 3rd floor featuring partial soundproofing (previous recording studio space) and an additional attic crawl space, additionally the 2nd and 3rd floors also include Central Air, so there's potential to finish the oversized Attic in to your dream space! Full Basement - - 2 sump pumps - - upgraded 200 amp electric - - Brand New Hot water heater - - Weil McLain boiler with covered radiators - - 9' ceilings on the main level - - and detailed millwork!! 1 year HSA Home warranty with Roof leak protection included for buyers peace of mind too. This property is walking distance to downtown shops including the famous Blue Monkey and Aunt Charlotte's Candies, and just a few houses from the historic Merchantville Community Center featuring views of the Merchantville golf course and includes a playground, tennis courts, baseball field and community garden. Photos coming soon and showings begin at the Open House Sunday the 11th from 11-3!
Location
State NJ
County Camden
Area Merchantville Boro (20424)
Zoning RES
Rooms
Other Rooms Living Room, Dining Room, Primary Bedroom, Bedroom 2, Bedroom 3, Bedroom 4, Bedroom 5, Kitchen, Family Room, Foyer, Sun/Florida Room, Attic, Full Bath, Half Bath
Basement Full
Interior
Interior Features Stall Shower, Attic, Ceiling Fan(s), Crown Moldings, Family Room Off Kitchen, Floor Plan - Traditional, Formal/Separate Dining Room, Pantry, Upgraded Countertops, Tub Shower, Window Treatments, Wood Floors
Hot Water Natural Gas
Heating Radiator
Cooling Central A/C, Window Unit(s)
Flooring Wood, Tile/Brick
Fireplaces Number 2
Fireplaces Type Gas/Propane
Equipment Dishwasher, Refrigerator, Oven/Range - Gas, Microwave, Disposal, Washer, Dryer
Fireplace Y
Appliance Dishwasher, Refrigerator, Oven/Range - Gas, Microwave, Disposal, Washer, Dryer
Heat Source Natural Gas
Laundry Basement
Exterior
Exterior Feature Patio(s), Porch(es)
Parking Features Oversized
Garage Spaces 7.0
Fence Partially
Water Access N
Accessibility None
Porch Patio(s), Porch(es)
Total Parking Spaces 7
Garage Y
Building
Lot Description Front Yard, Rear Yard, SideYard(s)
Story 3
Foundation Other
Sewer Public Sewer
Water Public
Architectural Style Colonial, Dutch
Level or Stories 3
Additional Building Above Grade, Below Grade
Structure Type 9'+ Ceilings
New Construction N
Schools
Elementary Schools Merchantville
Middle Schools Merchantville
High Schools Haddon Heights H.S.
School District Merchantville Public Schools
Others
Senior Community No
Tax ID 24-00037-00004
Ownership Fee Simple
SqFt Source Assessor
Special Listing Condition Standard
Read Less Info
Want to know what your home might be worth? Contact us for a FREE valuation!

Our team is ready to help you sell your home for the highest possible price ASAP

Bought with Nicholas DeLuca • Keller Williams Philadelphia
"My job is to find and attract mastery-based agents to the office, protect the culture, and make sure everyone is happy! "
tyronetoneytherealtor@gmail.com
4221 Forbes Blvd, Suite 240, Lanham, MD, 20706, United States






