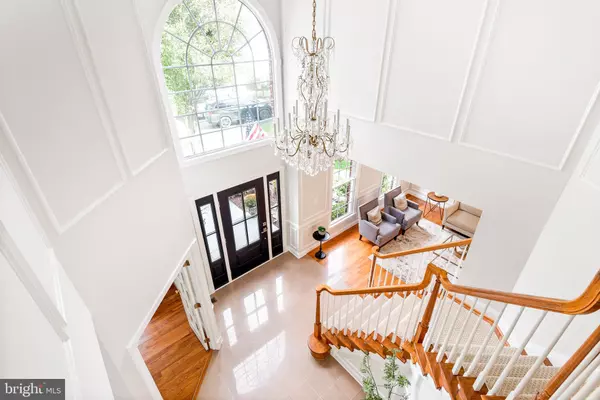$950,000
$950,000
For more information regarding the value of a property, please contact us for a free consultation.
4 Beds
5 Baths
5,293 SqFt
SOLD DATE : 10/24/2022
Key Details
Sold Price $950,000
Property Type Single Family Home
Sub Type Detached
Listing Status Sold
Purchase Type For Sale
Square Footage 5,293 sqft
Price per Sqft $179
Subdivision Hoyles Mill Village
MLS Listing ID MDMC2071050
Sold Date 10/24/22
Style Colonial
Bedrooms 4
Full Baths 4
Half Baths 1
HOA Fees $71/mo
HOA Y/N Y
Abv Grd Liv Area 3,280
Originating Board BRIGHT
Year Built 2002
Annual Tax Amount $8,637
Tax Year 2022
Lot Size 9,906 Sqft
Acres 0.23
Property Description
Open House Sunday 10/2 from 12-3pm. Presenting the crown jewel of Woodcliffe Park! Nestled on a tree-lined cul-de-sac, this freshly painted home features over 5,200 square feet of beautifully upgraded living space. Custom stone work and lush landscaping provide maximum curb appeal and create a beautiful private entrance to the brand new front door. Upon entry, a double-height foyer and graceful staircase beckon the eye upward to the stunning crystal chandelier and open balcony above. With gorgeous finishes and generous proportions, the first floor is an entertainer's dream. Open concept formal living and dining rooms are accentuated by hand cut millwork, crown molding, picture molding, classical columns, and a luxurious matching crystal chandelier. The chef's kitchen is the perfect place to prepare meals and make memories, featuring brand new (2022) stainless steel appliances including a smart series double-oven, granite counters, oak cabinets, and walk-in pantry. The kitchen flows gracefully into the large open breakfast area illuminated by a wide bay window and sky-light, plus direct access to the brand new maintenance-free Trex deck. The great room is simply stunning, with a wall of windows providing natural light, a double-height stone hearth, gas fireplace, and second staircase. Rounding out the first floor is a new half bath, home office separated from the foyer by graceful french doors, and a full sized laundry/mud room leading to your oversized 2-car garage with additional refrigerator and pristine granite finish floors. Up one of two staircases, the second floor features brand new flooring and lighting throughout. The sunlit primary suite includes the newly updated bathroom, vaulted tray ceiling, sitting room, walk-in closet, and two additional closets. Down the hall, you'll find three more bedrooms - an en suite with walk-in closet perfect for guests plus two bedrooms connected by a spacious Jack & Jill bathroom. The options for entertaining continue downstairs in the enormous walk-out basement featuring tall ceilings, full sized windows, and versatile floor plan. It's currently outfitted with a home theatre, wet bar with third full-sized refrigerator, snack bar, full bathroom, work room, and tons of storage. Perhaps the lower level's best feature is its easy access to the incredible fenced and landscaped oasis. Designed with privacy as a priority, the mature backyard landscape is illuminated by a dawn to dusk lighting system. Custom features include a flagstone patio, 600-gallon Hot Spring Prism saltwater hot tub with lighting and integrated sound system, built-in storage shed, and stairs to the deck above. Recently replaced items include an AC unit, furnace, and water heater, while a custom underground french drain system provides peace of mind and clean visual aesthetic. This beautiful neighborhood is punctuated by the HOA's desirable clubhouse and pool. Its location off I-270 provides easy access to both the city and all points north. All in all, 8 Black Kettle is the full package for all seasons and lifestyles.
Location
State MD
County Montgomery
Zoning R200
Rooms
Basement Outside Entrance, Interior Access, Walkout Level, Windows
Interior
Hot Water Natural Gas
Heating Forced Air
Cooling Central A/C
Fireplaces Number 1
Fireplaces Type Gas/Propane
Fireplace Y
Heat Source Natural Gas
Laundry Dryer In Unit, Main Floor, Washer In Unit
Exterior
Exterior Feature Deck(s), Patio(s)
Parking Features Garage Door Opener, Inside Access, Oversized
Garage Spaces 4.0
Amenities Available Club House, Pool - Outdoor, Tot Lots/Playground
Water Access N
Accessibility None
Porch Deck(s), Patio(s)
Attached Garage 2
Total Parking Spaces 4
Garage Y
Building
Story 3
Foundation Slab
Sewer Public Sewer
Water Public
Architectural Style Colonial
Level or Stories 3
Additional Building Above Grade, Below Grade
Structure Type 9'+ Ceilings,2 Story Ceilings
New Construction N
Schools
School District Montgomery County Public Schools
Others
HOA Fee Include Trash,Pool(s)
Senior Community No
Tax ID 160603295312
Ownership Fee Simple
SqFt Source Assessor
Special Listing Condition Standard
Read Less Info
Want to know what your home might be worth? Contact us for a FREE valuation!

Our team is ready to help you sell your home for the highest possible price ASAP

Bought with Lily Y. Chang • Samson Properties
"My job is to find and attract mastery-based agents to the office, protect the culture, and make sure everyone is happy! "
tyronetoneytherealtor@gmail.com
4221 Forbes Blvd, Suite 240, Lanham, MD, 20706, United States






