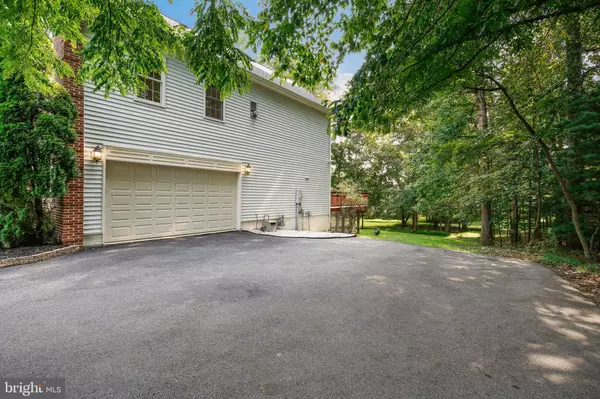$950,000
$1,000,000
5.0%For more information regarding the value of a property, please contact us for a free consultation.
5 Beds
5 Baths
6,913 SqFt
SOLD DATE : 10/25/2022
Key Details
Sold Price $950,000
Property Type Single Family Home
Sub Type Detached
Listing Status Sold
Purchase Type For Sale
Square Footage 6,913 sqft
Price per Sqft $137
Subdivision Gold Mine Crossing
MLS Listing ID MDMC2067688
Sold Date 10/25/22
Style Colonial
Bedrooms 5
Full Baths 4
Half Baths 1
HOA Fees $48/ann
HOA Y/N Y
Abv Grd Liv Area 4,580
Originating Board BRIGHT
Year Built 1994
Annual Tax Amount $9,867
Tax Year 2022
Lot Size 0.999 Acres
Acres 1.0
Property Description
** OFFER DEADLINE IS MONDAY, 09/26 @ 6 PM. PLEASE SUBMIT ALL OFFERS BY DEADLINE * *
Large and gorgeous 5 bedroom brick-front colonial, with 4.5 baths and 2 car garage features over 6,900 square feet of finished living space, includes a side sunroom addition and is perched on a beautiful 1 acre lot in highly sought after Gold Mine Crossing. Enter through the two-story foyer with a hardwood grand staircase and new carpet runner. You'll enjoy the enormous upgraded kitchen with 42" maple cabinets, granite counters/island, stainless appliances and ceramic tile backsplash and floor, while off the kitchen sits a very large deck with a stairway to the tranquil backyard, surrounded by trees. Gleaming hardwood floors adorn the foyer, living and dining rooms, office, upgraded butler's pantry and family room, which features a brick, wood-burning fireplace with stone mantel. Off of the living room, through French glass doors, is the large sunroom addition with tray ceiling, surrounded by large windows and a second, brand new deck. The upper level, which also features gleaming hardwoods and walk-in closets in all 4 bedrooms, includes the huge primary bedroom with sitting room, cathedral ceiling and two-sided gas fireplace. The very large and bright ensuite bath with cathedral ceiling and Palladian window, which adjoins the primary bedroom also features a stand alone jetted soaking tub, separate frameless glass shower, two separate standalone granite topped vanities and a large walk-in closet with custom shelving. 3 additional bedrooms, 2 more full baths (1 in room/1 Jack-n-Jill) and a laundry room complete the upper level. The super large, fully finished, walk-out lower level has over 2,300 square feet of finished space and features engineered wood floors throughout all finished rooms, except for the upgraded full bath with shower and ceramic tile floor. In addition to a partially finished second kitchen area, there's also a sitting area, large recreation room with beautiful portable bar that conveys, 5th (legal) bedroom, game room with pool table that conveys and multiple storage closets. Walk out of the basement to a very large and gorgeous brick paver patio that stretches from one end of the main house to the other, and there is also a large shed with electricity underneath the new sunroom deck. So many additional features include 12 new windows, triple crown moldings, chair rail moldings, columns, recessed lighting, ceiling fans, six panel doors, faux wood blinds, invisible dog fence in backyard, updated HVAC systems and new architectural shingle roof with warranty, installed about 6 months ago. Only 5 minutes to shopping and restaurants and close to schools, parks and ICC/200.
Location
State MD
County Montgomery
Zoning RE2
Rooms
Basement Daylight, Full, Fully Finished, Heated, Improved, Interior Access, Outside Entrance, Rear Entrance, Shelving, Walkout Level
Interior
Hot Water Natural Gas
Heating Forced Air
Cooling Central A/C
Fireplaces Number 2
Heat Source Natural Gas
Exterior
Parking Features Garage - Side Entry, Covered Parking, Additional Storage Area, Inside Access, Garage Door Opener
Garage Spaces 6.0
Water Access N
Accessibility None
Attached Garage 2
Total Parking Spaces 6
Garage Y
Building
Story 3
Foundation Other
Sewer Public Sewer
Water Public
Architectural Style Colonial
Level or Stories 3
Additional Building Above Grade, Below Grade
New Construction N
Schools
Elementary Schools Greenwood
Middle Schools Rosa M. Parks
High Schools Sherwood
School District Montgomery County Public Schools
Others
Senior Community No
Tax ID 160802978407
Ownership Fee Simple
SqFt Source Assessor
Special Listing Condition Standard
Read Less Info
Want to know what your home might be worth? Contact us for a FREE valuation!

Our team is ready to help you sell your home for the highest possible price ASAP

Bought with Fred F Malek • Spring Hill Real Estate, LLC.
"My job is to find and attract mastery-based agents to the office, protect the culture, and make sure everyone is happy! "
tyronetoneytherealtor@gmail.com
4221 Forbes Blvd, Suite 240, Lanham, MD, 20706, United States






