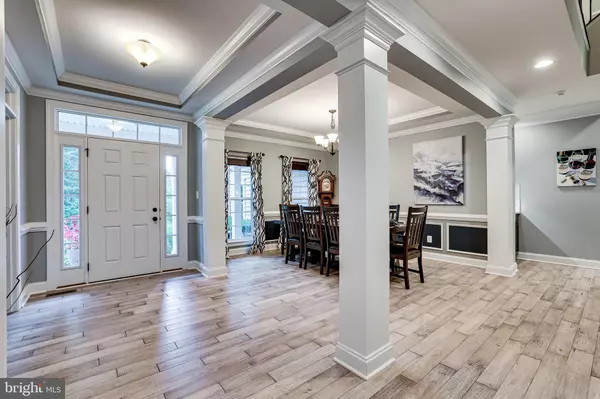$1,012,000
$999,900
1.2%For more information regarding the value of a property, please contact us for a free consultation.
5 Beds
6 Baths
5,944 SqFt
SOLD DATE : 10/27/2022
Key Details
Sold Price $1,012,000
Property Type Single Family Home
Sub Type Detached
Listing Status Sold
Purchase Type For Sale
Square Footage 5,944 sqft
Price per Sqft $170
Subdivision Brookside
MLS Listing ID VAFQ2005700
Sold Date 10/27/22
Style Colonial
Bedrooms 5
Full Baths 5
Half Baths 1
HOA Fees $111/qua
HOA Y/N Y
Abv Grd Liv Area 4,146
Originating Board BRIGHT
Year Built 2014
Annual Tax Amount $7,862
Tax Year 2022
Lot Size 0.459 Acres
Acres 0.46
Property Description
SHOWS LIKE A MODEL! Move right in and enjoy all the elegant finishes on almost 0.5 Acre. The symmetry of classic colonial architecture with the option of a 3-car garage. This 5-bedroom, 5.5-bathroom stunner is found in the highly sought after Brookside Community. The home is easily drivable to shopping and dining options, schools, and parks/open spaces. Step from the Welcome mat into an interior embrace that includes a stately entryway, Brand New Oak Hardwoods throughout, an open layout, natural light and stylish fixtures, notable ceiling styles (including vaulted and coffered), and a double sided gas fireplace in the Family Room. Drop dead gorgeous Kitchen perfect for entertaining and hosting all the holiday get togethers. The Kitchen has wonderful natural light, Brand New Quartz Countertops and Backsplash, premium GE Monogram Appliances, huge Island with seating, and three ovens. Kitchen also includes Large Pantry, Butler's Pantry, Coffee Bar, Morning Room and Work Station. Large Family Room off Kitchen includes beautiful coffered ceiling, Double Sided Gas Fireplace with Stone Hearth. Double Sided Fireplace in Family Room looks out on the covered Lanai with Ceiling Fan and Lighting. Main Level also has large Mud Room off Garage, Office, Bedroom with Full Bath, Powder Room and Formal Dining Room. More than just refuge from the day, the luxury style Primary Bedroom includes two walk-in closets, a Linen Closet, Sitting Room, and private Bath with two vanities, separate soaking tub and large shower. Two Secondary Bedrooms upstairs with Brand New Carpet include ensuite Full Bathrooms. The Laundry Room is complete with Cabinets and on the bedroom level. Walk-out Basement serves as Rec Room, BRAND NEW Full Wet Bar with Beverage Center & Wine Fridge, Game Room, Bedroom, Home Theater and Storage. Brand New High End Flooring throughout Basement. Exterior includes large Fenced-In Yard Backing to Wooded Area with tons of potential for a pool. . The front porch gives the home a stately look and room for front porch sitting. This home has it all and more!
The Brookside Community is a resort-like community with multiple Lakes, a Fishing spot, Picnic Areas, 8 miles of paved Walking/Jogging Trails, Fitness Center, Tot lots/Playgrounds, 2- Swimming Pools, Basketball and Tennis Courts and Clubhouse. Great commuter neighborhood not far from Rt 66 w/ the new Express Lanes almost finished, VRE Station in Bristow, and Commuter Metro Lots in Manassas. Brookside is nicely positioned between Warrenton and Gainesville and not far from wineries and breweries.
Location
State VA
County Fauquier
Zoning PR
Rooms
Other Rooms Dining Room, Primary Bedroom, Sitting Room, Bedroom 2, Bedroom 3, Bedroom 5, Kitchen, Game Room, Family Room, Bedroom 1, Laundry, Mud Room, Office, Recreation Room, Storage Room, Media Room, Bathroom 1, Bathroom 3, Primary Bathroom, Full Bath
Basement Connecting Stairway, Daylight, Full, Fully Finished, Heated, Improved, Full, Poured Concrete, Rough Bath Plumb, Sump Pump, Walkout Stairs, Windows
Main Level Bedrooms 1
Interior
Interior Features Breakfast Area, Butlers Pantry, Carpet, Ceiling Fan(s), Crown Moldings, Dining Area, Entry Level Bedroom, Family Room Off Kitchen, Floor Plan - Open, Formal/Separate Dining Room, Kitchen - Gourmet, Kitchen - Island, Kitchen - Table Space, Pantry, Primary Bath(s), Recessed Lighting, Soaking Tub, Stall Shower, Upgraded Countertops, Walk-in Closet(s), Wet/Dry Bar, Window Treatments, Wood Floors
Hot Water Natural Gas
Heating Forced Air
Cooling Ceiling Fan(s), Central A/C
Fireplaces Number 1
Fireplaces Type Double Sided, Fireplace - Glass Doors, Stone
Equipment Built-In Microwave, Dishwasher, Disposal, Dryer, Extra Refrigerator/Freezer, Humidifier, Oven/Range - Gas, Range Hood, Refrigerator, Oven - Double, Stainless Steel Appliances, Washer, Water Heater
Fireplace Y
Appliance Built-In Microwave, Dishwasher, Disposal, Dryer, Extra Refrigerator/Freezer, Humidifier, Oven/Range - Gas, Range Hood, Refrigerator, Oven - Double, Stainless Steel Appliances, Washer, Water Heater
Heat Source Natural Gas
Laundry Dryer In Unit, Upper Floor, Washer In Unit
Exterior
Exterior Feature Deck(s), Porch(es)
Parking Features Garage - Side Entry, Garage Door Opener, Inside Access
Garage Spaces 3.0
Fence Wrought Iron
Utilities Available Cable TV, Electric Available, Natural Gas Available, Water Available
Water Access N
View Trees/Woods
Accessibility None
Porch Deck(s), Porch(es)
Attached Garage 3
Total Parking Spaces 3
Garage Y
Building
Lot Description Backs to Trees, No Thru Street
Story 3
Foundation Passive Radon Mitigation, Concrete Perimeter
Sewer Public Sewer
Water Public
Architectural Style Colonial
Level or Stories 3
Additional Building Above Grade, Below Grade
New Construction N
Schools
Elementary Schools Greenville
Middle Schools Auburn
High Schools Kettle Run
School District Fauquier County Public Schools
Others
Senior Community No
Tax ID 7915-33-5690
Ownership Fee Simple
SqFt Source Assessor
Security Features Security System,Smoke Detector
Horse Property N
Special Listing Condition Standard
Read Less Info
Want to know what your home might be worth? Contact us for a FREE valuation!

Our team is ready to help you sell your home for the highest possible price ASAP

Bought with Lisa B. Adams • Pearson Smith Realty, LLC
"My job is to find and attract mastery-based agents to the office, protect the culture, and make sure everyone is happy! "
tyronetoneytherealtor@gmail.com
4221 Forbes Blvd, Suite 240, Lanham, MD, 20706, United States






