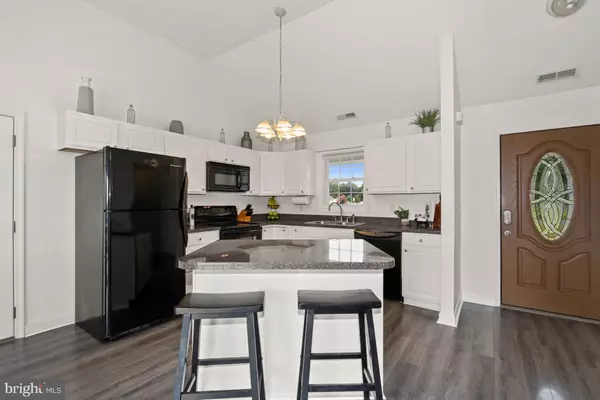$320,000
$325,000
1.5%For more information regarding the value of a property, please contact us for a free consultation.
3 Beds
2 Baths
1,515 SqFt
SOLD DATE : 10/27/2022
Key Details
Sold Price $320,000
Property Type Single Family Home
Sub Type Detached
Listing Status Sold
Purchase Type For Sale
Square Footage 1,515 sqft
Price per Sqft $211
Subdivision Deer Meadows
MLS Listing ID DEKT2014330
Sold Date 10/27/22
Style Ranch/Rambler
Bedrooms 3
Full Baths 2
HOA Fees $14/ann
HOA Y/N Y
Abv Grd Liv Area 1,515
Originating Board BRIGHT
Year Built 2005
Annual Tax Amount $1,039
Tax Year 2022
Lot Size 0.569 Acres
Acres 0.57
Lot Dimensions 110.00 x 225.42
Property Description
Welcome home to where the convenience of single level living is combined with an open and airy floor plan located in a quiet and friendly neighborhood of Harrington, Delaware. This beautiful rancher sits on over a half-acre lot with a welcoming front façade embellished with stone. Luxury vinyl plank flooring invites you in to experience high vaulted ceilings, fresh paint, and peaceful streams of daylight. Beautiful kitchen features ample counter space, center island with seating, and opens to connect with both the living and dining area for easy conversation. A spacious dining area welcomes friends and family to gather over a delicious meal and create lasting memories. Lovely living room is adorned with a gas fireplace with mantel and gives way to the rear deck with a glass sliding door. Primary owner's suite is situated on opposite side of the hall from second and third bedroom for added privacy and hosts a large walk-in closet and large en-suite full bath. Second hallway full bath boasts a beautiful new vanity and flooring. Step out onto the sizeable rear deck to soak in the summer sun or enjoy an outdoor meal. Expansive rear yard is completely fenced and provides space for a multitude of lawn activities. Attached 2-car garage and added gravel bonus parking space allow for additional storage and space for parking. Other upgrades include new HVAC, new water heater, newly sealed driveway, new thermostat, fresh exterior power wash, custom blinds, and new PVC porch posts. Take advantage of this stunning single level home and peaceful neighborhood all located just 5 minutes from everything both Harrington and Milford have to offer, and less than 30 minutes from sinking your toes into the warm beach sand.
Location
State DE
County Kent
Area Milford (30805)
Zoning AR
Rooms
Other Rooms Living Room, Dining Room, Primary Bedroom, Bedroom 2, Bedroom 3, Kitchen
Main Level Bedrooms 3
Interior
Interior Features Breakfast Area, Carpet, Ceiling Fan(s), Combination Dining/Living, Combination Kitchen/Dining, Combination Kitchen/Living, Dining Area, Entry Level Bedroom, Family Room Off Kitchen, Floor Plan - Open, Kitchen - Eat-In, Kitchen - Island, Kitchen - Table Space, Primary Bath(s), Tub Shower, Wainscotting, Walk-in Closet(s)
Hot Water Electric
Heating Heat Pump(s)
Cooling Central A/C, Ceiling Fan(s)
Flooring Carpet, Luxury Vinyl Plank
Fireplaces Number 1
Fireplaces Type Gas/Propane, Mantel(s)
Equipment Built-In Microwave, Dishwasher, Dryer, Energy Efficient Appliances, Exhaust Fan, Freezer, Icemaker, Microwave, Oven - Self Cleaning, Oven - Single, Oven/Range - Electric, Refrigerator, Washer, Water Heater
Furnishings No
Fireplace Y
Window Features Double Hung,Insulated,Screens,Palladian,Vinyl Clad
Appliance Built-In Microwave, Dishwasher, Dryer, Energy Efficient Appliances, Exhaust Fan, Freezer, Icemaker, Microwave, Oven - Self Cleaning, Oven - Single, Oven/Range - Electric, Refrigerator, Washer, Water Heater
Heat Source Natural Gas
Laundry Has Laundry
Exterior
Exterior Feature Deck(s), Porch(es), Roof
Parking Features Garage - Front Entry, Garage Door Opener, Inside Access
Garage Spaces 9.0
Fence Fully
Water Access N
View Garden/Lawn
Roof Type Architectural Shingle
Accessibility None
Porch Deck(s), Porch(es), Roof
Road Frontage City/County
Attached Garage 2
Total Parking Spaces 9
Garage Y
Building
Lot Description Cleared, Front Yard, Landscaping, Rear Yard
Story 1
Foundation Crawl Space
Sewer Septic Exists
Water Public
Architectural Style Ranch/Rambler
Level or Stories 1
Additional Building Above Grade, Below Grade
Structure Type 9'+ Ceilings,Dry Wall,Vaulted Ceilings
New Construction N
Schools
Elementary Schools Banneker
Middle Schools Milford Central Academy
High Schools Milford
School District Milford
Others
Pets Allowed Y
HOA Fee Include Common Area Maintenance,Snow Removal,Road Maintenance
Senior Community No
Tax ID MD-00-17215-01-2600-000
Ownership Fee Simple
SqFt Source Assessor
Security Features Main Entrance Lock,Smoke Detector
Acceptable Financing FHA, Conventional, Cash
Listing Terms FHA, Conventional, Cash
Financing FHA,Conventional,Cash
Special Listing Condition Standard
Pets Allowed Cats OK, Dogs OK
Read Less Info
Want to know what your home might be worth? Contact us for a FREE valuation!

Our team is ready to help you sell your home for the highest possible price ASAP

Bought with ROBIN PALUMBO THOMPSON • Northrop Realty
"My job is to find and attract mastery-based agents to the office, protect the culture, and make sure everyone is happy! "
tyronetoneytherealtor@gmail.com
4221 Forbes Blvd, Suite 240, Lanham, MD, 20706, United States






