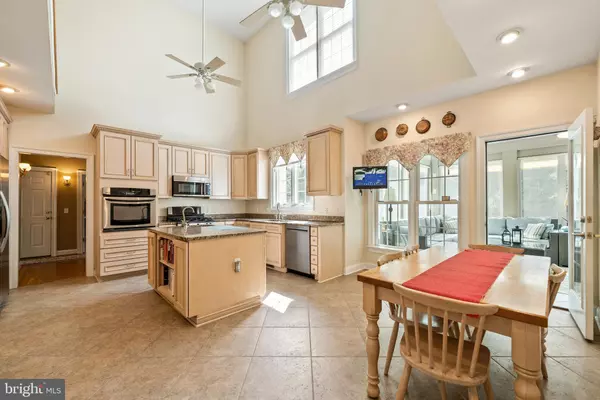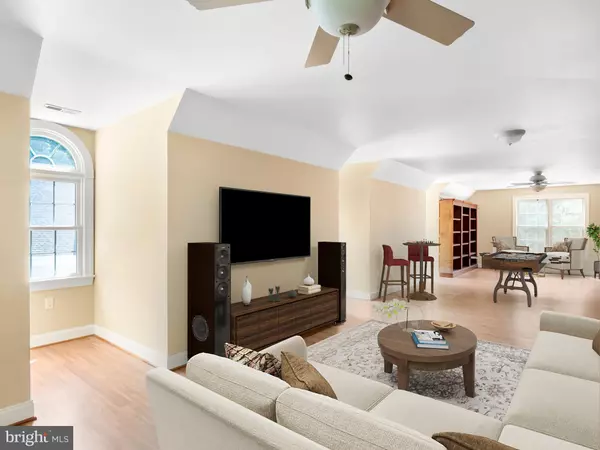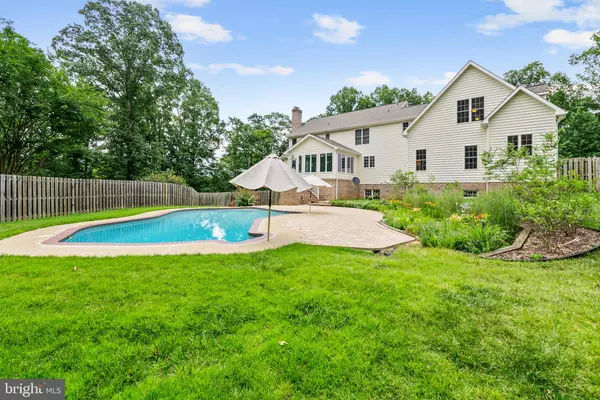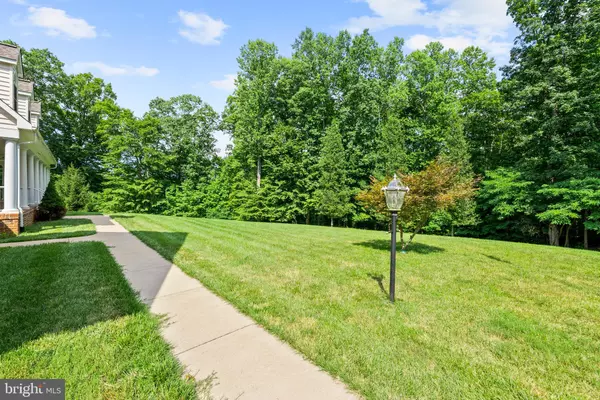$890,000
$950,000
6.3%For more information regarding the value of a property, please contact us for a free consultation.
6 Beds
5 Baths
3,978 SqFt
SOLD DATE : 10/31/2022
Key Details
Sold Price $890,000
Property Type Single Family Home
Sub Type Detached
Listing Status Sold
Purchase Type For Sale
Square Footage 3,978 sqft
Price per Sqft $223
Subdivision Lakeland Forest
MLS Listing ID VAST2015244
Sold Date 10/31/22
Style Traditional
Bedrooms 6
Full Baths 4
Half Baths 1
HOA Fees $33/ann
HOA Y/N Y
Abv Grd Liv Area 3,330
Originating Board BRIGHT
Year Built 2004
Annual Tax Amount $7,093
Tax Year 2021
Lot Size 13.881 Acres
Acres 13.88
Property Description
This custom-built, 3900+ square foot home, offers all the amenities you would want while being
situated on 13.8 private acres on a cul-de-sac. The extra wide, wrap-around front porch
provides relaxation and the opportunity for you and your guests to observe nature at its finest.
A variety of birds, deer, rabbits and other wildlife can often be seen.
The lush rear acreage offers an oversized swimming pool, a detached garage with 3 bays and a
bath, and plenty of room for outside activities.
Upon entering this beautiful home, you will find a spacious foyer, private den/office, an elegant
dining room, perfect for entertaining guests or enjoying intimate family dinners, a cozy family
room complemented by a custom fireplace and an exceptionally designed two-story kitchen. A
chef's delight, this kitchen offers granite countertops, upgraded stainless steel gas appliances,
including a wall oven and separate dual fuel stove, microwave oven, custom cabinets with
lighting and an island large enough for both food preparation and placement of your completed
dishes.
Adjoining the kitchen is a beautiful sunroom overlooking the rear yard, in which you can enjoy
your morning cup of coffee or a relaxing glass of wine.
The large 1st floor master suite with tray ceiling includes a luxurious updated bath w/jacuzzi
tub, separate shower, dual vanities and walk-in closet. The 2nd story bedrooms and baths are
spacious and well-designed, offering natural light and large closets.
The basement features a 2nd fireplace, additional bedroom with full bath, and unfinished space
for storage. The large walk-up attic provides for additional storage, the perfect place for those
treasured family heirlooms and Christmas decorations.
This well-built and updated home, including both the roof and HVAC system replaced in 2021,
offers everything you would want for comfortable living and relaxation in a private setting while
being close to schools, shopping and the interstate.
A must to see! ** Accepting Back-up Offers**
Location
State VA
County Stafford
Zoning A1
Rooms
Basement Walkout Level
Main Level Bedrooms 1
Interior
Hot Water Natural Gas
Heating Heat Pump(s)
Cooling Central A/C
Heat Source Propane - Owned
Exterior
Parking Features Garage - Rear Entry
Garage Spaces 5.0
Water Access N
Accessibility None
Attached Garage 2
Total Parking Spaces 5
Garage Y
Building
Story 3
Foundation Other
Sewer Septic Exists
Water Private, Well
Architectural Style Traditional
Level or Stories 3
Additional Building Above Grade, Below Grade
New Construction N
Schools
Elementary Schools Margaret Brent
Middle Schools T. Benton Gayle
High Schools Mountain View
School District Stafford County Public Schools
Others
Senior Community No
Tax ID 27A 20
Ownership Fee Simple
SqFt Source Assessor
Special Listing Condition Standard
Read Less Info
Want to know what your home might be worth? Contact us for a FREE valuation!

Our team is ready to help you sell your home for the highest possible price ASAP

Bought with Rheema H Ziadeh • Redfin Corporation
"My job is to find and attract mastery-based agents to the office, protect the culture, and make sure everyone is happy! "
tyronetoneytherealtor@gmail.com
4221 Forbes Blvd, Suite 240, Lanham, MD, 20706, United States






