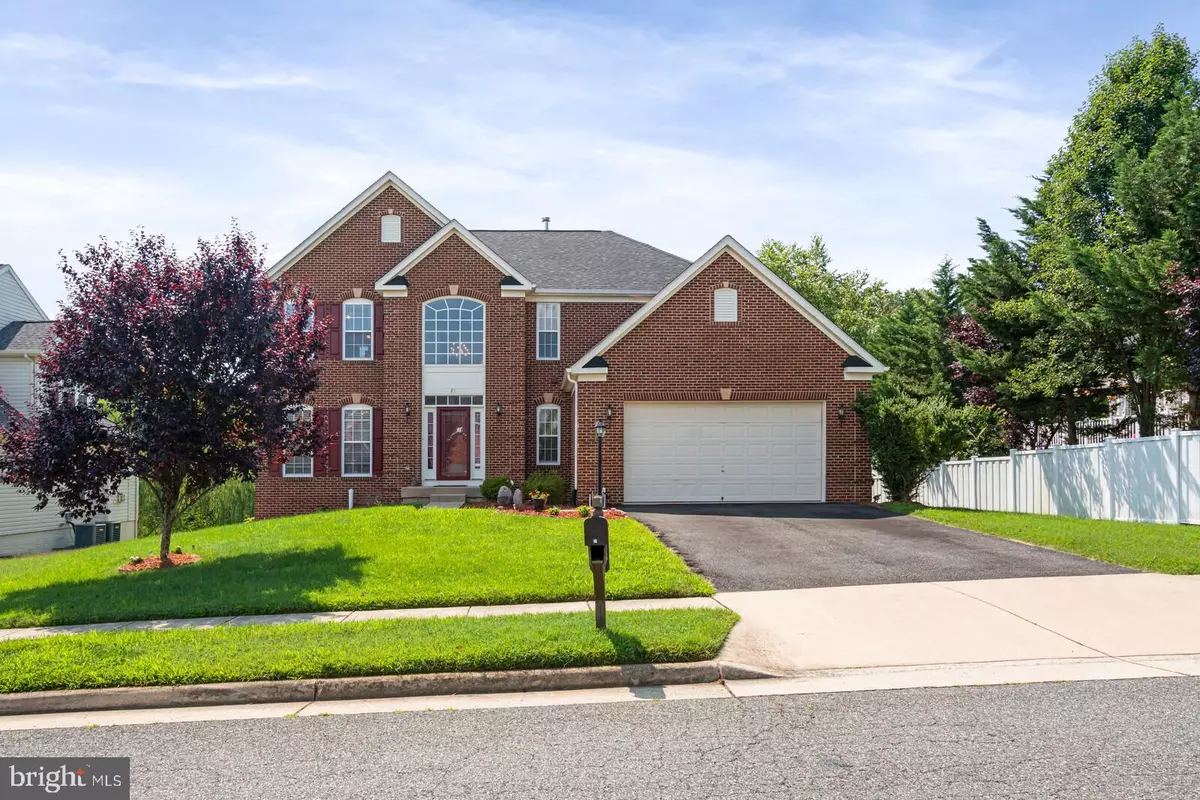$617,000
$649,990
5.1%For more information regarding the value of a property, please contact us for a free consultation.
4 Beds
4 Baths
2,830 SqFt
SOLD DATE : 10/31/2022
Key Details
Sold Price $617,000
Property Type Single Family Home
Sub Type Detached
Listing Status Sold
Purchase Type For Sale
Square Footage 2,830 sqft
Price per Sqft $218
Subdivision Stowe Of Amyclae
MLS Listing ID VAST2014588
Sold Date 10/31/22
Style Colonial
Bedrooms 4
Full Baths 3
Half Baths 1
HOA Fees $56/mo
HOA Y/N Y
Abv Grd Liv Area 2,830
Originating Board BRIGHT
Year Built 2007
Annual Tax Amount $4,572
Tax Year 2022
Lot Size 0.284 Acres
Acres 0.28
Property Description
PICE REDUCTION and closing cost assistance! Beautifully maintained single-family home conveniently located in the Stowe of Amyclae in Stafford County. Open 2 story foyer with beautiful hardwood floors. Open floor plan from kitchen to sunroom and a cozy family room with fireplace. A formal dining room with tray ceiling, a mud room / laundry room leading to a 2 car garage with generous storage space, a finished basement with a full bathroom, ample storage and a walk out. Some notable features include updated bathrooms in 2022, new hardwood flooring in the family room in 2021, New lighting in the kitchen in 2021, new roof in 2018, new HVAC system in 2018, new kitchen granite counter tops in 2015, updated stairs with accent carpeting 2011. This home is conveniently located just off Courthouse Road near all the Augustine Golf course and all local amenities. A short distance to multiple Park & Ride commuter lots. Stafford county is centrally located between DC and Richmond near Quantico military base,
Location
State VA
County Stafford
Zoning R1
Rooms
Other Rooms Living Room, Dining Room, Bedroom 2, Bedroom 3, Bedroom 4, Kitchen, Family Room, Den, Basement, Bedroom 1, Storage Room, Bathroom 1, Bathroom 2
Basement Full, Partially Finished, Rear Entrance, Walkout Level, Connecting Stairway
Interior
Interior Features Ceiling Fan(s), Floor Plan - Traditional, Kitchen - Island, Pantry, Upgraded Countertops, Walk-in Closet(s), Window Treatments
Hot Water Natural Gas
Heating Central, Heat Pump - Electric BackUp, Zoned
Cooling Central A/C
Flooring Carpet, Ceramic Tile, Hardwood
Fireplaces Number 1
Equipment Built-In Microwave, Dishwasher, Disposal, Exhaust Fan, Extra Refrigerator/Freezer, Oven - Double, Oven - Wall, Cooktop, Refrigerator
Fireplace Y
Appliance Built-In Microwave, Dishwasher, Disposal, Exhaust Fan, Extra Refrigerator/Freezer, Oven - Double, Oven - Wall, Cooktop, Refrigerator
Heat Source Natural Gas, Electric
Laundry Main Floor
Exterior
Parking Features Built In, Garage - Front Entry
Garage Spaces 2.0
Water Access N
Roof Type Architectural Shingle
Accessibility None
Attached Garage 2
Total Parking Spaces 2
Garage Y
Building
Story 3
Foundation Permanent, Concrete Perimeter
Sewer Public Sewer
Water Public
Architectural Style Colonial
Level or Stories 3
Additional Building Above Grade, Below Grade
Structure Type Dry Wall
New Construction N
Schools
Elementary Schools Winding Creek
Middle Schools Rodney Thompson
High Schools Colonial Forge
School District Stafford County Public Schools
Others
Pets Allowed Y
HOA Fee Include Common Area Maintenance,Management,Snow Removal,Trash
Senior Community No
Tax ID 28J 3 36
Ownership Fee Simple
SqFt Source Assessor
Acceptable Financing Cash, Conventional, FHA, VA, Other
Horse Property N
Listing Terms Cash, Conventional, FHA, VA, Other
Financing Cash,Conventional,FHA,VA,Other
Special Listing Condition Standard
Pets Allowed No Pet Restrictions
Read Less Info
Want to know what your home might be worth? Contact us for a FREE valuation!

Our team is ready to help you sell your home for the highest possible price ASAP

Bought with Inam Rehman • Samson Properties
"My job is to find and attract mastery-based agents to the office, protect the culture, and make sure everyone is happy! "
tyronetoneytherealtor@gmail.com
4221 Forbes Blvd, Suite 240, Lanham, MD, 20706, United States

