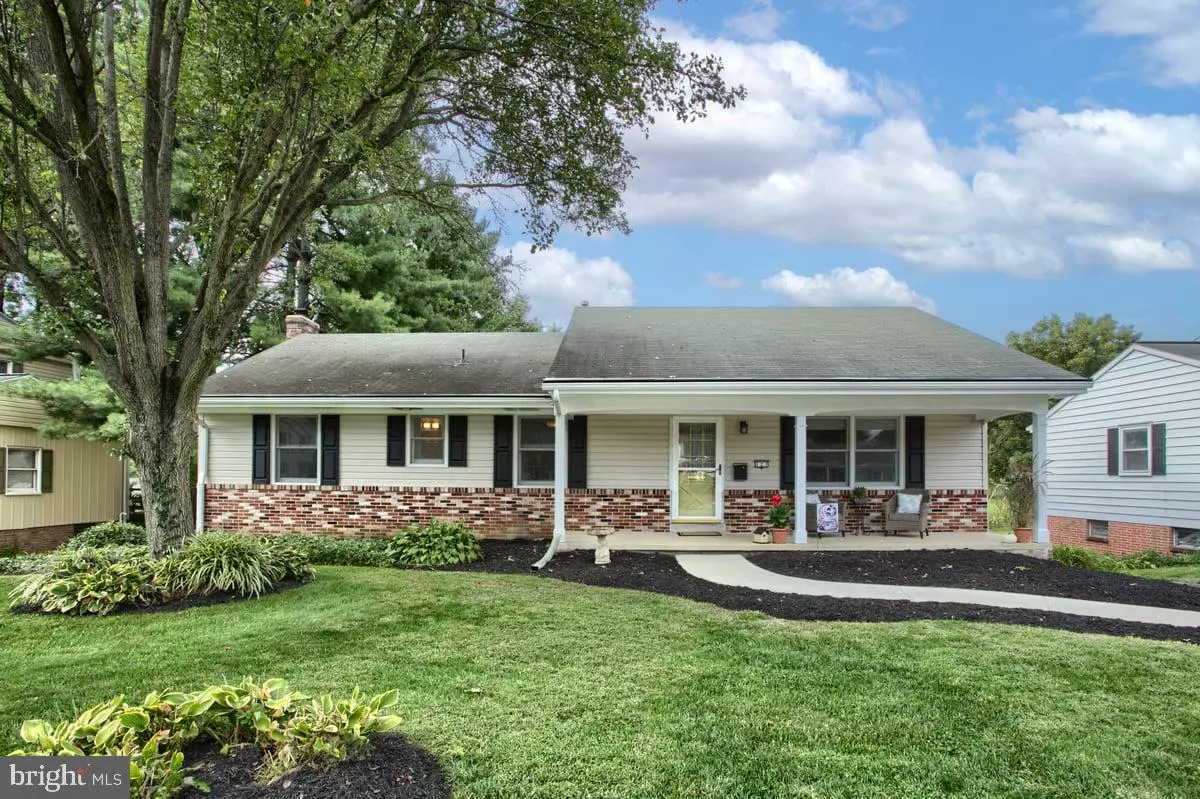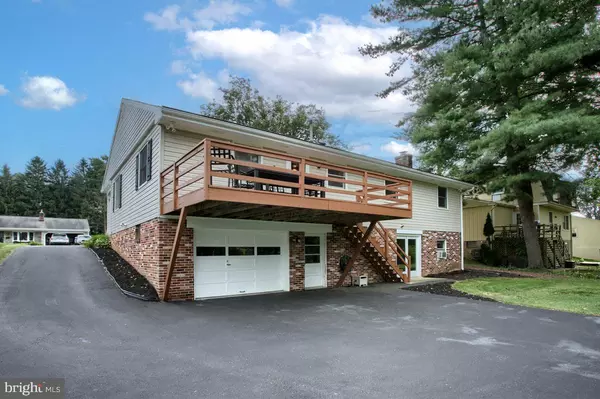$354,900
$354,900
For more information regarding the value of a property, please contact us for a free consultation.
4 Beds
2 Baths
2,289 SqFt
SOLD DATE : 10/31/2022
Key Details
Sold Price $354,900
Property Type Single Family Home
Sub Type Detached
Listing Status Sold
Purchase Type For Sale
Square Footage 2,289 sqft
Price per Sqft $155
Subdivision Millersville Borough
MLS Listing ID PALA2025022
Sold Date 10/31/22
Style Ranch/Rambler
Bedrooms 4
Full Baths 1
Half Baths 1
HOA Y/N N
Abv Grd Liv Area 1,479
Originating Board BRIGHT
Year Built 1969
Annual Tax Amount $4,436
Tax Year 2022
Lot Size 0.310 Acres
Acres 0.31
Lot Dimensions 0.00 x 0.00
Property Description
This is a unique opportunity to own a 4 BR, 1.5 BA home in an established, quiet and well-cared-for neighborhood in Millersville Borough (Penn Manor School District).
The home features 2200 square feet of living space including a huge finished lower level with wood-burning fireplace and an exterior French door entrance--perfect as extra living, entertaining or children’s playroom space. Long list of amenities starting with a stylish kitchen and oversized dining room featuring granite counter tops, new shiplap detail and a center island. Other features include hardwood and tile flooring throughout entire home, Hunter ceiling fans and wooden blinds. Front loading LG washer/dryer, stove, new refrigerator and new dishwasher included! A new HVAC system, newly insulated attic and lateral sewer line give you peace-of-mind because the costly maintenance has been taken care of. Oversized single-car garage with plenty of storage space and an extra-large parking pad behind the home (perfect for a child’s play area or additional entertaining space). Finally, a large deck overlooking an expansive and flat backyard and a cozy covered front porch complete your outdoor living. All offers are requested by Sunday, September 24th at noon and will be reviewed that afternoon.
Location
State PA
County Lancaster
Area Millersville Boro (10544)
Zoning RESIDENTIAL
Rooms
Other Rooms Living Room, Dining Room, Bedroom 2, Bedroom 3, Bedroom 4, Kitchen, Family Room, Bedroom 1, Bathroom 1, Half Bath
Basement Full, Daylight, Full, Outside Entrance, Walkout Level, Fully Finished
Main Level Bedrooms 4
Interior
Interior Features Ceiling Fan(s), Wood Floors
Hot Water Natural Gas
Heating Forced Air
Cooling Central A/C
Flooring Ceramic Tile, Hardwood, Laminated
Fireplaces Number 1
Fireplaces Type Wood
Equipment Dryer - Electric, Microwave, Washer, Water Heater, Oven/Range - Electric
Fireplace Y
Window Features Replacement
Appliance Dryer - Electric, Microwave, Washer, Water Heater, Oven/Range - Electric
Heat Source Natural Gas
Laundry Main Floor
Exterior
Exterior Feature Deck(s), Porch(es)
Garage Garage Door Opener
Garage Spaces 1.0
Utilities Available Cable TV, Electric Available, Natural Gas Available, Phone, Sewer Available, Water Available
Waterfront N
Water Access N
Roof Type Composite,Shingle
Street Surface Paved
Accessibility None
Porch Deck(s), Porch(es)
Parking Type Attached Garage, Driveway, On Street
Attached Garage 1
Total Parking Spaces 1
Garage Y
Building
Lot Description Landscaping, Level, Rear Yard
Story 1
Foundation Block
Sewer Public Sewer
Water Public
Architectural Style Ranch/Rambler
Level or Stories 1
Additional Building Above Grade, Below Grade
Structure Type Dry Wall
New Construction N
Schools
High Schools Penn Manor
School District Penn Manor
Others
Senior Community No
Tax ID 440-88377-0-0000
Ownership Fee Simple
SqFt Source Assessor
Security Features Smoke Detector
Acceptable Financing Cash, Conventional
Listing Terms Cash, Conventional
Financing Cash,Conventional
Special Listing Condition Standard
Read Less Info
Want to know what your home might be worth? Contact us for a FREE valuation!

Our team is ready to help you sell your home for the highest possible price ASAP

Bought with Cameron L Souders • Iron Valley Real Estate of Central PA

"My job is to find and attract mastery-based agents to the office, protect the culture, and make sure everyone is happy! "
tyronetoneytherealtor@gmail.com
4221 Forbes Blvd, Suite 240, Lanham, MD, 20706, United States






