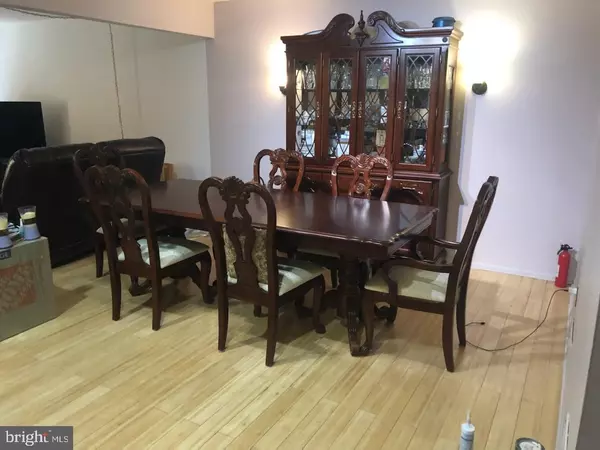$302,500
$299,900
0.9%For more information regarding the value of a property, please contact us for a free consultation.
3 Beds
3 Baths
2,045 SqFt
SOLD DATE : 11/01/2022
Key Details
Sold Price $302,500
Property Type Townhouse
Sub Type Interior Row/Townhouse
Listing Status Sold
Purchase Type For Sale
Square Footage 2,045 sqft
Price per Sqft $147
Subdivision Riverside
MLS Listing ID NJME2021974
Sold Date 11/01/22
Style Colonial,Traditional
Bedrooms 3
Full Baths 2
Half Baths 1
HOA Fees $200/mo
HOA Y/N Y
Abv Grd Liv Area 2,045
Originating Board BRIGHT
Year Built 1985
Annual Tax Amount $7,032
Tax Year 2021
Lot Size 3,398 Sqft
Acres 0.08
Lot Dimensions 0.00 x 0.00
Property Description
This spacious 3 bed room,2.5 bath townhouse located in the Riverside Community has 2045 sq. ft of living space with a 1 car attached garage and a 5/6 foot crawl space for extra storage space. It is idealy located near major roads,shopping centers,trian stations and the Mercer Airport.The kitchen has maple cabinets , quartz counter tops and stainless steel appliances .There is also a bonus room off the 2nd floor hallway that could easily be made into a 4th bedroom,if needed and there is an office with a skylight off the main bedroom.Other features include: bamboo hardwood floors in the living,dining and family room,ceiling fans throughout,an Andersen slider that leads to the rear,an 8 x 12 composit deck,solar panel system to save on electric,pull down stairs to the attic and all appliances are included.There is flood insurance that is transferable to a new owner. Current cost is $465,/Year. The 5/6 foot crawl space has access from a floor panel in the laundry room. A Home Warranty is also included for added peace of mind.
Location
State NJ
County Mercer
Area Ewing Twp (21102)
Zoning R-TH
Rooms
Other Rooms Dining Room, Bedroom 2, Bedroom 3, Kitchen, Family Room, Breakfast Room, Bedroom 1, Laundry, Office, Bonus Room
Interior
Interior Features Attic, Breakfast Area, Carpet, Ceiling Fan(s), Floor Plan - Open, Recessed Lighting
Hot Water Natural Gas
Heating Forced Air
Cooling Central A/C
Equipment Built-In Microwave, Dishwasher, Dryer, Oven/Range - Gas, Washer, Refrigerator
Fireplace N
Appliance Built-In Microwave, Dishwasher, Dryer, Oven/Range - Gas, Washer, Refrigerator
Heat Source Natural Gas
Exterior
Parking Features Garage - Front Entry, Garage Door Opener, Inside Access
Garage Spaces 2.0
Fence Board
Water Access N
Accessibility None
Attached Garage 1
Total Parking Spaces 2
Garage Y
Building
Story 2
Foundation Crawl Space
Sewer Public Sewer
Water Public
Architectural Style Colonial, Traditional
Level or Stories 2
Additional Building Above Grade, Below Grade
New Construction N
Schools
School District Ewing Township Public Schools
Others
Senior Community No
Tax ID 02-00419-00142
Ownership Fee Simple
SqFt Source Assessor
Special Listing Condition Standard
Read Less Info
Want to know what your home might be worth? Contact us for a FREE valuation!

Our team is ready to help you sell your home for the highest possible price ASAP

Bought with Tiffanie Hawley • Keller Williams Premier
"My job is to find and attract mastery-based agents to the office, protect the culture, and make sure everyone is happy! "
tyronetoneytherealtor@gmail.com
4221 Forbes Blvd, Suite 240, Lanham, MD, 20706, United States






