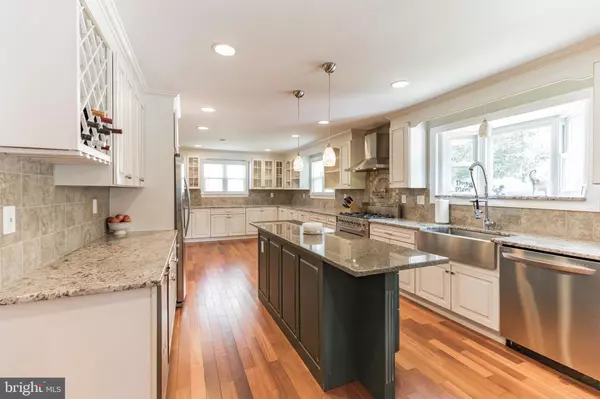$552,000
$525,000
5.1%For more information regarding the value of a property, please contact us for a free consultation.
3 Beds
3 Baths
2,220 SqFt
SOLD DATE : 11/04/2022
Key Details
Sold Price $552,000
Property Type Single Family Home
Sub Type Detached
Listing Status Sold
Purchase Type For Sale
Square Footage 2,220 sqft
Price per Sqft $248
Subdivision Woodcrest
MLS Listing ID NJCD2035368
Sold Date 11/04/22
Style Contemporary
Bedrooms 3
Full Baths 2
Half Baths 1
HOA Y/N N
Abv Grd Liv Area 2,220
Originating Board BRIGHT
Year Built 1975
Annual Tax Amount $11,312
Tax Year 2020
Lot Dimensions 53.00 x 0.00
Property Description
Pride of ownership inside & out on this beautiful Woodcrest home. You will be wowed by the meticulously maintained landscaping with of a variety of Hosta's and Azaleas, Cherry, Japanese Maple, & Dogwood trees. This picturesque landscape carries around the home & is displayed on a trellis abundant with Plumeria.
A proper tiled foyer greets you upon entry into the home. The living room is teaming with natural light & is a spacious welcoming room with gleaming hardwood floors, a ceiling fan & a custom sitting/window/reading bench. More wow awaits in the gourmet kitchen which is a chef's dream. There is a glorious 100 plus sq. ft. of granite counter tops with a center island containing the microwave & mini fridge. There is also an eating area as well as a wine fridge & built-in wine cabinet. The heart of the kitchen space is a 5 burner, 36” Italian Verona gas stove with custom tile work & a true pasta pot filler! Add in additional stainless-steel appliances, recessed lighting & the fact that it opens to a family room with a wood burning fireplace & you will be on a forever stay-cation in your new home.
Other special features of the first floor include a laundry room with large front-loading washer/dryer, recessed lighting, built-in pantry & a very well-appointed half bath.
The second-floor bedrooms are all very spacious with great closets & beautiful light. The main bedroom is glorious with ensuite full, private bath & walk-in closet, customized & fitted with shelving & drawer space.
The basement is an extension of living space offering an exceptional amount of storage, a tool/work room, & home office space!
It doesn't stop there – it continues to the backyard where there is a large deck & sitting area with fragrant & charming Honey Suckle Vines, like a picture out of Better Homes & Gardens this home backs up to 100 acres of the Cherry Hill Bunker Trails for complete privacy & a further beautiful landscape for this home.
Make this special home yours today!
Location
State NJ
County Camden
Area Cherry Hill Twp (20409)
Zoning RESIDENTIAL
Rooms
Other Rooms Living Room, Primary Bedroom, Bedroom 2, Bedroom 3, Kitchen, Family Room, Laundry
Basement Partially Finished
Interior
Hot Water Natural Gas
Heating Forced Air
Cooling Central A/C
Heat Source Natural Gas
Exterior
Parking Features Garage - Front Entry
Garage Spaces 6.0
Water Access N
Roof Type Shingle
Accessibility None
Attached Garage 2
Total Parking Spaces 6
Garage Y
Building
Story 2
Foundation Concrete Perimeter
Sewer Public Sewer
Water Public
Architectural Style Contemporary
Level or Stories 2
Additional Building Above Grade, Below Grade
New Construction N
Schools
High Schools Cherry Hill High - East
School District Cherry Hill Township Public Schools
Others
Senior Community No
Tax ID 09-00434 22-00007
Ownership Fee Simple
SqFt Source Assessor
Special Listing Condition Standard
Read Less Info
Want to know what your home might be worth? Contact us for a FREE valuation!

Our team is ready to help you sell your home for the highest possible price ASAP

Bought with Erik Ymer • TruView Realty
"My job is to find and attract mastery-based agents to the office, protect the culture, and make sure everyone is happy! "
tyronetoneytherealtor@gmail.com
4221 Forbes Blvd, Suite 240, Lanham, MD, 20706, United States






