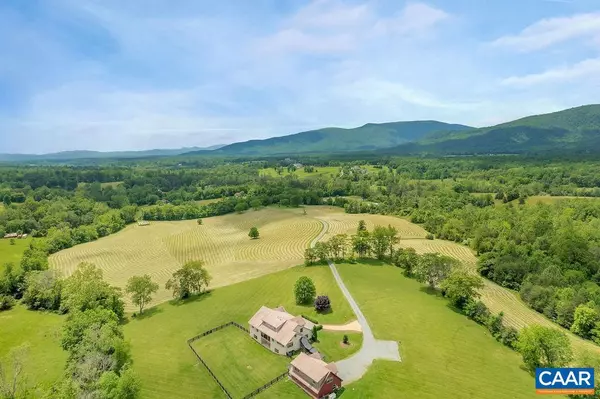$1,395,000
$1,400,000
0.4%For more information regarding the value of a property, please contact us for a free consultation.
6 Beds
6 Baths
5,901 SqFt
SOLD DATE : 11/09/2022
Key Details
Sold Price $1,395,000
Property Type Single Family Home
Sub Type Detached
Listing Status Sold
Purchase Type For Sale
Square Footage 5,901 sqft
Price per Sqft $236
Subdivision Unknown
MLS Listing ID 631631
Sold Date 11/09/22
Style Dwelling w/Separate Living Area
Bedrooms 6
Full Baths 4
Half Baths 2
HOA Y/N N
Abv Grd Liv Area 5,453
Originating Board CAAR
Year Built 2004
Annual Tax Amount $13,481
Tax Year 2021
Lot Size 44.820 Acres
Acres 44.82
Property Description
PANORAMIC MOUNTAIN VIEWS from all rooms in this extremely well maintained, custom home nestled beautifully on almost 45 acres of pure privacy! This property has so much to offer including a 3-car detached garage with a 2 BR/1B full apartment above, a large unfinished basement for future expansion and 2 covered balconies and a patio to soak in those mountain views! The floor plan offers heated tile floors throughout and includes a large foyer, main level bedroom with attached bath, home office with built-ins, two living areas, dining room and eat-in kitchen with a soapstone wood burning fireplace, both boasting large pantries, and a half bath. The second floor features an amazing primary bedroom with 3 walk-in closets, a luxurious bathroom with a jetted tub, separate shower and a large sauna. Two additional bedrooms, a full bath and a loft complete the second floor. The partly finished walk-out basement includes the laundry area, a half bath and a dog bathing station! Pristine property ready to be explored including an easy path to the river at the bottom of the property. Entire home has just been professionally painted and cleaned.,Maple Cabinets,Solid Surface Counter,Fireplace in Kitchen,Fireplace in Living Room
Location
State VA
County Albemarle
Zoning RA
Rooms
Other Rooms Living Room, Dining Room, Primary Bedroom, Kitchen, Family Room, Foyer, Laundry, Loft, Mud Room, Office, Primary Bathroom, Full Bath, Half Bath, Additional Bedroom
Basement Full, Interior Access, Outside Entrance, Partially Finished, Walkout Level, Windows
Main Level Bedrooms 1
Interior
Interior Features Central Vacuum, Central Vacuum, Walk-in Closet(s), Breakfast Area, Kitchen - Eat-In, Recessed Lighting, Wine Storage, Entry Level Bedroom
Heating Central
Cooling Central A/C, Heat Pump(s)
Flooring Ceramic Tile, Hardwood
Fireplaces Number 1
Fireplaces Type Wood
Equipment Dryer, Washer, Dishwasher, Refrigerator, Oven - Wall, Cooktop
Fireplace Y
Appliance Dryer, Washer, Dishwasher, Refrigerator, Oven - Wall, Cooktop
Heat Source Propane - Owned
Exterior
Parking Features Other
Fence Partially
View Mountain, Panoramic
Roof Type Tile
Accessibility None
Garage Y
Building
Lot Description Sloping, Landscaping, Open, Partly Wooded, Private, Secluded
Story 2
Foundation Concrete Perimeter
Sewer Septic Exists
Water Well
Architectural Style Dwelling w/Separate Living Area
Level or Stories 2
Additional Building Above Grade, Below Grade
New Construction N
Schools
Elementary Schools Crozet
Middle Schools Henley
High Schools Western Albemarle
School District Albemarle County Public Schools
Others
Senior Community No
Ownership Other
Special Listing Condition Standard
Read Less Info
Want to know what your home might be worth? Contact us for a FREE valuation!

Our team is ready to help you sell your home for the highest possible price ASAP

Bought with ERRIN SEARCY • STORY HOUSE REAL ESTATE
"My job is to find and attract mastery-based agents to the office, protect the culture, and make sure everyone is happy! "
tyronetoneytherealtor@gmail.com
4221 Forbes Blvd, Suite 240, Lanham, MD, 20706, United States






