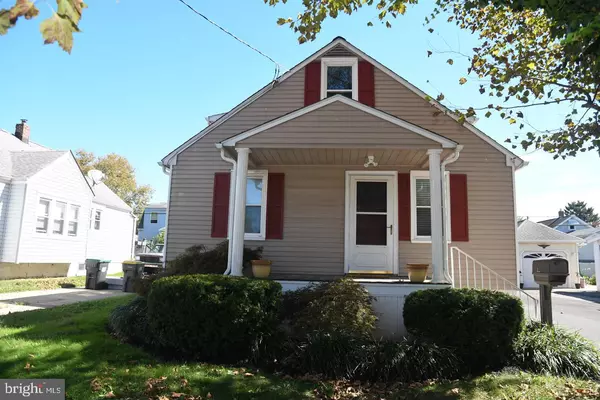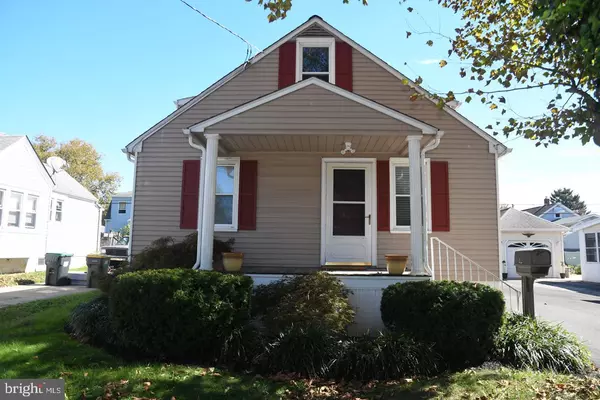$230,000
$215,000
7.0%For more information regarding the value of a property, please contact us for a free consultation.
3 Beds
2 Baths
1,225 SqFt
SOLD DATE : 11/10/2022
Key Details
Sold Price $230,000
Property Type Single Family Home
Sub Type Detached
Listing Status Sold
Purchase Type For Sale
Square Footage 1,225 sqft
Price per Sqft $187
Subdivision Silview
MLS Listing ID DENC2032462
Sold Date 11/10/22
Style Cape Cod
Bedrooms 3
Full Baths 2
HOA Y/N N
Abv Grd Liv Area 1,225
Originating Board BRIGHT
Year Built 1949
Annual Tax Amount $1,517
Tax Year 2022
Lot Size 5,227 Sqft
Acres 0.12
Lot Dimensions 50.00 x 100.00
Property Description
Welcome to 109 Silview Avenue. This lovely Cape Cod features a covered front porch, open living & dining space, main floor bedroom, second floor bonus room, sunporch, hardwood floors, a lovely back yard space, and extremely valuable major system upgrades! Step inside to the open living and dining space with great natural light. Flow into the kitchen with plenty of cabinets & counter space, tile backsplash, and window over the sink with a view of the back yard. Off the kitchen is the fabulous 3-season room, which you could use as an additional dining area or just a place to relax and enjoy the view outdoors. Completing the main level is the first of 3 bedrooms and a full bath. Upstairs, you will find an additional 2 bedrooms, a full bath, and a bonus room which could serve as an office, playroom, or whatever your needs require. Outside, you will find an adorable outdoor space with flagstone firepit setup, perfect for the chilly months ahead, a newly installed privacy fence, which is the ideal place to grill, dine, relax, and enjoy being outdoors, as well as a detached garage. This home offers so much value with its major system upgrades including a new AC System (2020: Thermal Zone 14 SEER 2 ½ ton AC unit and evaporation coil – 10 yr parts warranty), new sump pump (2020), new gas furnace (2018: Airtemp 90,000 BTU 80% Upflow/Horizontal natural gas furnace with 10 year parts warranty), new roof, gutters & downspouts on the house and garage (2017), all new windows (replaced within the last 5-10 years), wiring for a security system, newly paved and expanded driveway (2020), and so much more! This home is located conveniently to everything this area has to offer, close to major routes for commuting, and within the Red Clay Consolidated School District. Be sure to schedule a showing today! Please submit offers by the end of Thursday 10/13, seller will respond to offers on Friday 10/14.
Location
State DE
County New Castle
Area Elsmere/Newport/Pike Creek (30903)
Zoning NC5
Rooms
Basement Full
Main Level Bedrooms 1
Interior
Hot Water Natural Gas
Heating Forced Air
Cooling Central A/C
Flooring Hardwood
Equipment Dishwasher, Dryer, Extra Refrigerator/Freezer, Refrigerator, Stove, Washer, Water Heater
Appliance Dishwasher, Dryer, Extra Refrigerator/Freezer, Refrigerator, Stove, Washer, Water Heater
Heat Source Natural Gas
Laundry Basement
Exterior
Exterior Feature Porch(es), Screened
Garage Garage - Front Entry
Garage Spaces 5.0
Waterfront N
Water Access N
Roof Type Shingle
Accessibility None
Porch Porch(es), Screened
Parking Type Detached Garage, Driveway
Total Parking Spaces 5
Garage Y
Building
Lot Description Level
Story 2
Foundation Other
Sewer Public Sewer
Water Public
Architectural Style Cape Cod
Level or Stories 2
Additional Building Above Grade, Below Grade
New Construction N
Schools
School District Red Clay Consolidated
Others
Senior Community No
Tax ID 07-046.40-300
Ownership Fee Simple
SqFt Source Assessor
Acceptable Financing Cash, Conventional, FHA, VA
Listing Terms Cash, Conventional, FHA, VA
Financing Cash,Conventional,FHA,VA
Special Listing Condition Standard
Read Less Info
Want to know what your home might be worth? Contact us for a FREE valuation!

Our team is ready to help you sell your home for the highest possible price ASAP

Bought with Robyn D Roberts • BHHS Fox & Roach-Christiana

"My job is to find and attract mastery-based agents to the office, protect the culture, and make sure everyone is happy! "
tyronetoneytherealtor@gmail.com
4221 Forbes Blvd, Suite 240, Lanham, MD, 20706, United States






