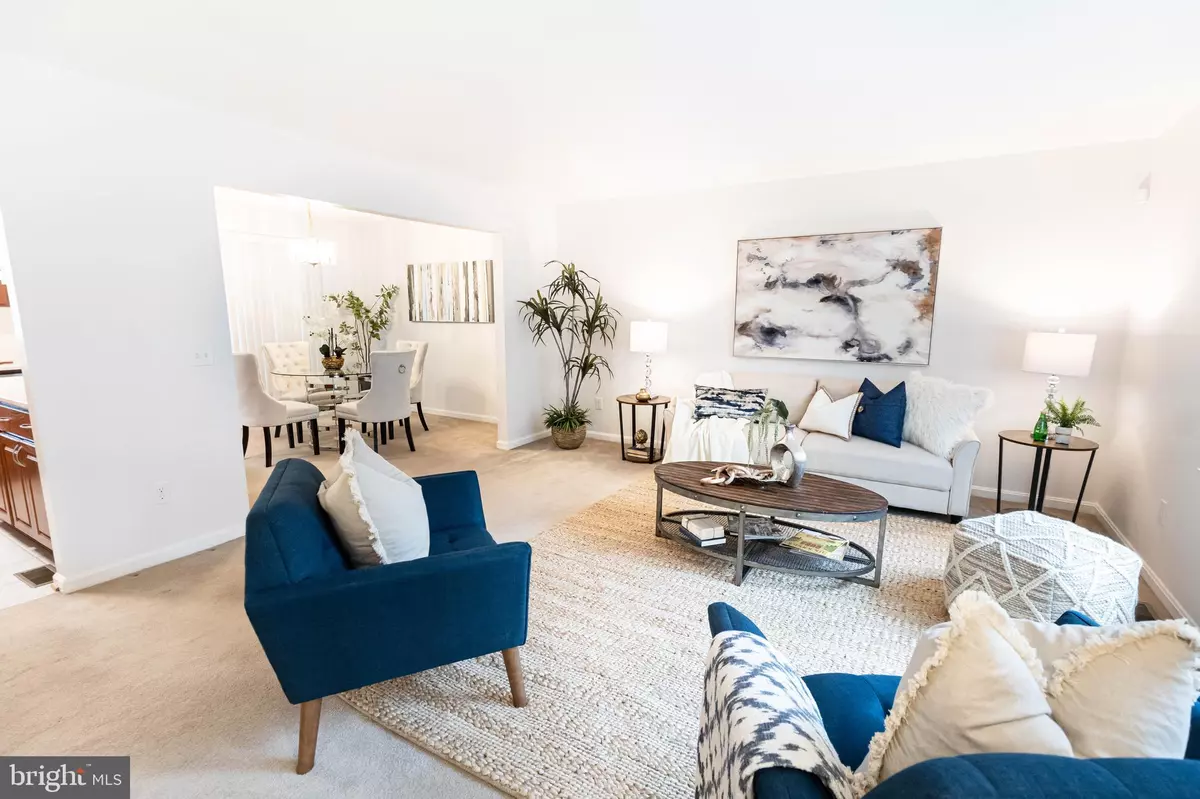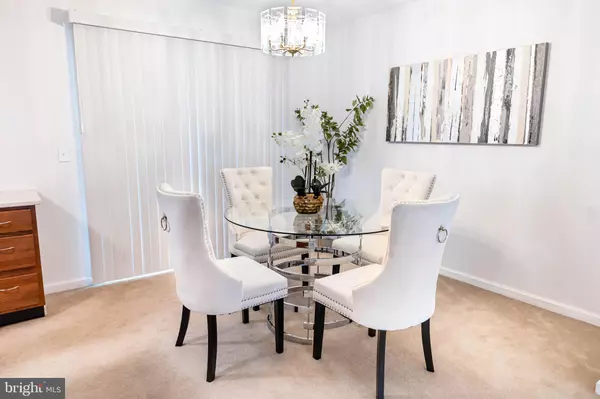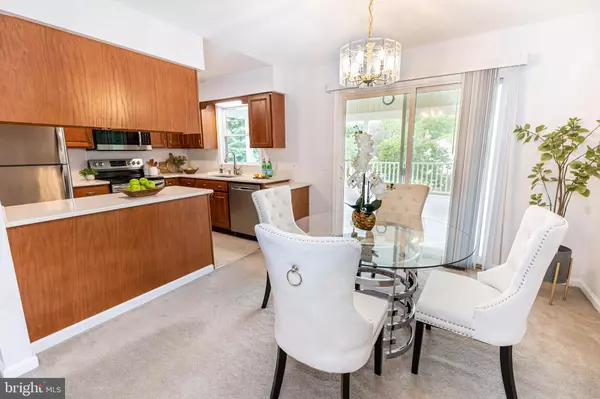$463,000
$449,998
2.9%For more information regarding the value of a property, please contact us for a free consultation.
4 Beds
2 Baths
2,252 SqFt
SOLD DATE : 11/14/2022
Key Details
Sold Price $463,000
Property Type Single Family Home
Sub Type Detached
Listing Status Sold
Purchase Type For Sale
Square Footage 2,252 sqft
Price per Sqft $205
Subdivision Vista Woods
MLS Listing ID VAST2014550
Sold Date 11/14/22
Style Split Foyer
Bedrooms 4
Full Baths 2
HOA Y/N N
Abv Grd Liv Area 982
Originating Board BRIGHT
Year Built 1988
Annual Tax Amount $3,331
Tax Year 2022
Lot Size 0.355 Acres
Acres 0.36
Property Description
Price just reduced by $20,000!!! No HOA!!! Home was appraised prior to listing and appraised for $470,000. Located in the beautifully established Vista Woods neighborhood, this amazing split-level home boasts two bedrooms on the upper floor and one on the lower floor. A spacious bonus room is also located on the lower floor, as well as a full bathroom on each level of the home. You will find a plethora of open space in your kitchen and dining area to entertain while cooking. The kitchen was renovated two years ago. The family room is also completely open to the dining area, allowing a shower of natural light to come in from the large glass sliding door. The large covered deck attaches directly to the dining area to easily accommodate several guests for the perfect barbeque or family get-together. In addition to the spacious family room upstairs, there is an even more spacious family room in the lower level as well, fit with custom hand-made wood shelving. The large bonus room with two sizable closets for storage is nestled behind pocket doors that attach to the lower level family room. Inside the laundry room, with counter space and storage, you will find the door leading to your lovely greenhouse for enjoying the outdoors in all four seasons. The greenhouse exits to the backyard patio where you can access your tool/gardening shed. This home has been very well loved and maintained by the previous owners and they cannot wait for someone to enjoy it as much as they have!
Location
State VA
County Stafford
Zoning R1
Rooms
Main Level Bedrooms 2
Interior
Hot Water Electric
Heating Heat Pump(s)
Cooling Central A/C
Fireplaces Number 1
Fireplaces Type Brick, Gas/Propane, Wood
Fireplace Y
Heat Source Electric
Exterior
Parking Features Garage - Front Entry, Garage Door Opener, Oversized, Additional Storage Area
Garage Spaces 6.0
Fence Wood
Water Access N
Roof Type Shingle
Accessibility 2+ Access Exits
Attached Garage 2
Total Parking Spaces 6
Garage Y
Building
Story 2
Foundation Permanent
Sewer Public Sewer
Water Public
Architectural Style Split Foyer
Level or Stories 2
Additional Building Above Grade, Below Grade
New Construction N
Schools
Elementary Schools Garrisonville
Middle Schools A.G. Wright
High Schools Mountain View
School District Stafford County Public Schools
Others
Pets Allowed N
Senior Community No
Tax ID 19D211 126
Ownership Fee Simple
SqFt Source Assessor
Acceptable Financing Cash, Conventional, FHA, VHDA
Listing Terms Cash, Conventional, FHA, VHDA
Financing Cash,Conventional,FHA,VHDA
Special Listing Condition Standard
Read Less Info
Want to know what your home might be worth? Contact us for a FREE valuation!

Our team is ready to help you sell your home for the highest possible price ASAP

Bought with Danielle Rachel Kressin • Real Broker, LLC - McLean
"My job is to find and attract mastery-based agents to the office, protect the culture, and make sure everyone is happy! "
tyronetoneytherealtor@gmail.com
4221 Forbes Blvd, Suite 240, Lanham, MD, 20706, United States






