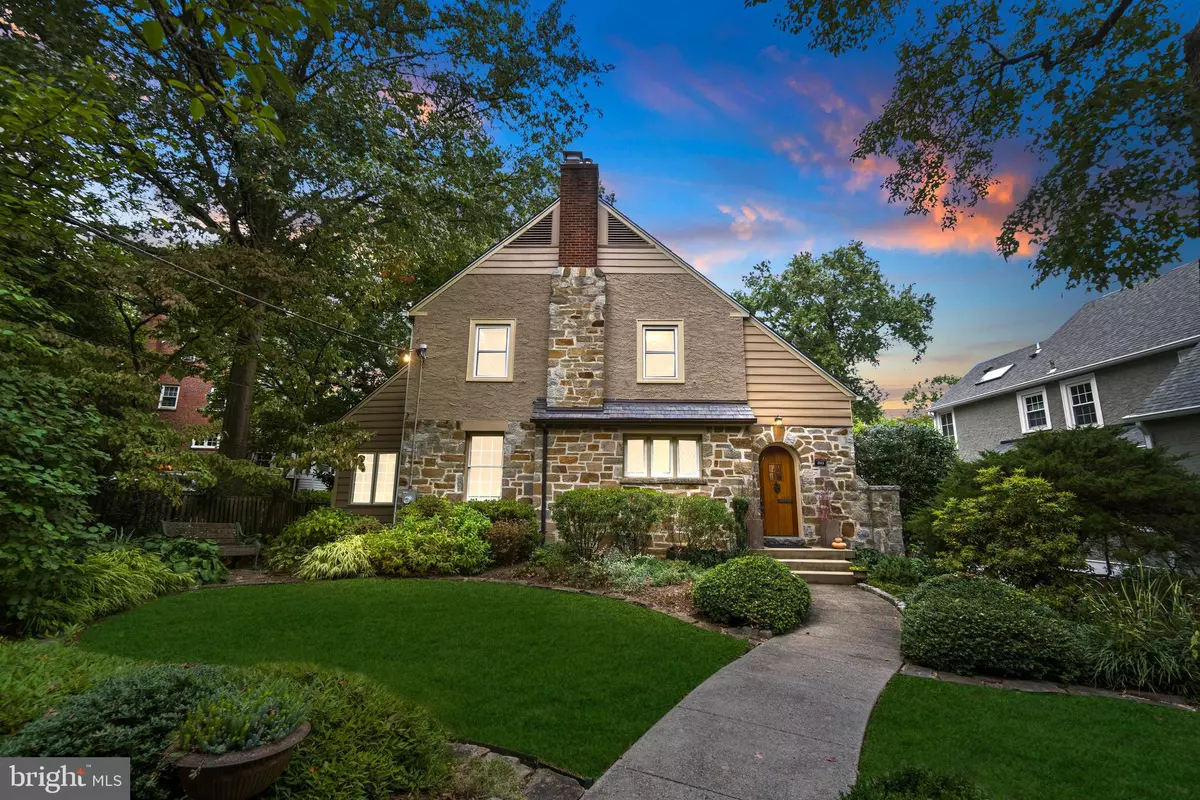$1,600,000
$1,595,000
0.3%For more information regarding the value of a property, please contact us for a free consultation.
3 Beds
4 Baths
1,801 SqFt
SOLD DATE : 11/18/2022
Key Details
Sold Price $1,600,000
Property Type Single Family Home
Sub Type Detached
Listing Status Sold
Purchase Type For Sale
Square Footage 1,801 sqft
Price per Sqft $888
Subdivision Martins Addition
MLS Listing ID MDMC2071414
Sold Date 11/18/22
Style Tudor
Bedrooms 3
Full Baths 2
Half Baths 2
HOA Y/N N
Abv Grd Liv Area 1,801
Originating Board BRIGHT
Year Built 1931
Annual Tax Amount $11,678
Tax Year 2022
Lot Size 10,038 Sqft
Acres 0.23
Property Description
Charming and exquisite three bedroom, two and a half bath home offers over 3000 square feet of living space. The incredible over 10,000 sq ft flat lot is primed for home expansion with room for a pool! The main level includes a formal living room with lovely original details such as built-ins, detail moldings, leaded glass windows, and original stone fireplace. Great flow leads to a formal dining room, and a family room with oversized windows and easy access to the rear yard. Enjoy a gourmet eat-in kitchen with granite countertops, stainless steel appliances and room for a small table. The upper level features a primary suite with a large closet and ensuite bath, two additional spacious bedrooms and a second full bath. The unfinished lower level is perfect for extra storage, a workshop or primed to be finished with it high ceilings, half bath, and walk out stairs. A lush landscaped rear yard and garden the ideal private retreat for relaxing, taking some time to disengage from work or grow seasonal vegetables. Multiple sitting areas and stone walkways wind through the yard to create a tranquil setting. Minutes from Rock Creek Park! Convenient to downtown Bethesda, DC, & easy commutes to Northern Virginia & all local airports! Welcome Home to Martins Addition one of the most desirable neighborhoods in the DC Area!
Location
State MD
County Montgomery
Zoning R60
Rooms
Basement Interior Access
Interior
Interior Features Built-Ins, Crown Moldings, Floor Plan - Traditional, Formal/Separate Dining Room, Kitchen - Gourmet, Kitchen - Table Space, Primary Bath(s), Stall Shower, Tub Shower, Walk-in Closet(s), Window Treatments, Wood Floors
Hot Water Natural Gas
Heating Radiator
Cooling Central A/C
Flooring Wood, Ceramic Tile, Concrete
Fireplaces Number 1
Equipment Built-In Microwave, Dishwasher, Disposal, Dryer - Front Loading, Oven/Range - Gas, Refrigerator, Stainless Steel Appliances, Stove, Washer - Front Loading, Water Heater
Fireplace Y
Appliance Built-In Microwave, Dishwasher, Disposal, Dryer - Front Loading, Oven/Range - Gas, Refrigerator, Stainless Steel Appliances, Stove, Washer - Front Loading, Water Heater
Heat Source Natural Gas
Laundry Basement
Exterior
Exterior Feature Deck(s)
Garage Covered Parking, Oversized
Garage Spaces 1.0
Waterfront N
Water Access N
Accessibility None
Porch Deck(s)
Parking Type Detached Garage
Total Parking Spaces 1
Garage Y
Building
Story 3
Foundation Permanent
Sewer Public Sewer
Water Public
Architectural Style Tudor
Level or Stories 3
Additional Building Above Grade, Below Grade
New Construction N
Schools
School District Montgomery County Public Schools
Others
Pets Allowed Y
Senior Community No
Tax ID 160700519656
Ownership Fee Simple
SqFt Source Assessor
Security Features Main Entrance Lock,Smoke Detector
Special Listing Condition Standard
Pets Description No Pet Restrictions
Read Less Info
Want to know what your home might be worth? Contact us for a FREE valuation!

Our team is ready to help you sell your home for the highest possible price ASAP

Bought with Ashton A Vessali • Compass

"My job is to find and attract mastery-based agents to the office, protect the culture, and make sure everyone is happy! "
tyronetoneytherealtor@gmail.com
4221 Forbes Blvd, Suite 240, Lanham, MD, 20706, United States






