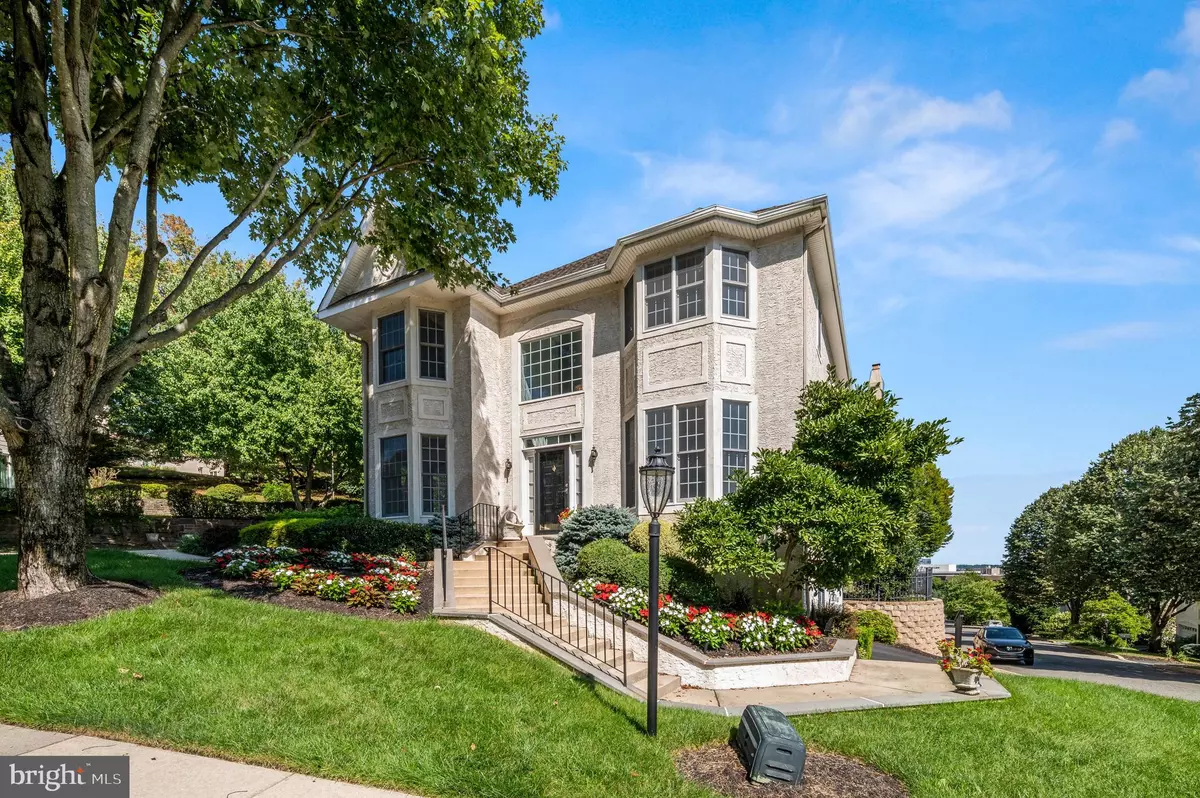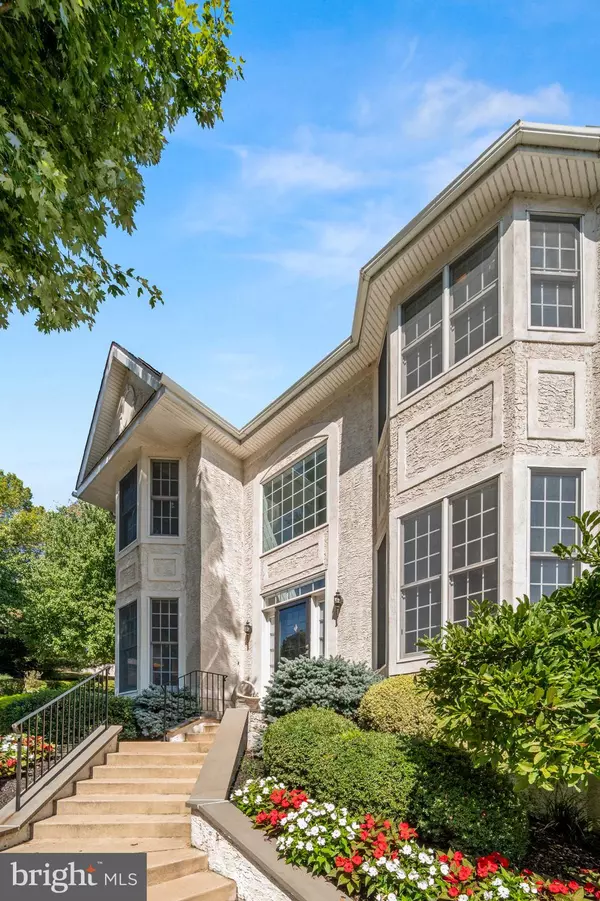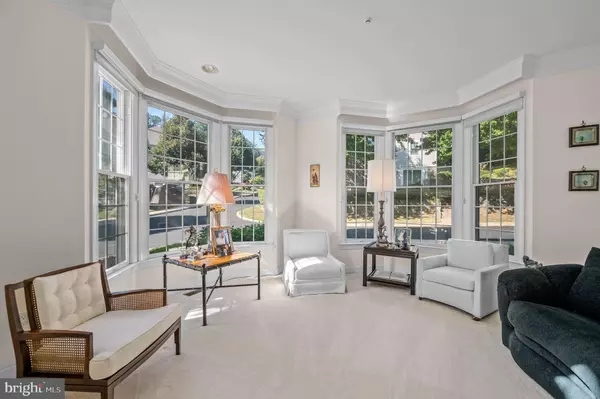$675,000
$675,000
For more information regarding the value of a property, please contact us for a free consultation.
3 Beds
4 Baths
3,435 SqFt
SOLD DATE : 12/08/2022
Key Details
Sold Price $675,000
Property Type Single Family Home
Sub Type Detached
Listing Status Sold
Purchase Type For Sale
Square Footage 3,435 sqft
Price per Sqft $196
Subdivision Merion Hill
MLS Listing ID PAMC2055224
Sold Date 12/08/22
Style Colonial
Bedrooms 3
Full Baths 3
Half Baths 1
HOA Fees $300/mo
HOA Y/N Y
Abv Grd Liv Area 2,461
Originating Board BRIGHT
Year Built 1999
Annual Tax Amount $9,242
Tax Year 2022
Lot Size 1,490 Sqft
Acres 0.03
Lot Dimensions 35.00 x 45.00
Property Description
Welcome to a beautiful Merion Hill single home on a beautiful landscaped lot. Step into the elegant foyer accompanied by marble flooring, a chandelier on a lift system, curved stairs, light & airy sitting room & dining room; open floor plan with eat-in kitchen, a breakfast nook filled with natural light & sliding doors to a generous deck surrounded by lush landscaping & trees for privacy. The kitchen features newer stainless steel appliances, a double oven, pull-out drawers in every cabinet & all the lazy susans you need. Living room features 2-story ceilings with a gas fireplace; 1st floor also has 2 generous sized closets & a powder room. The upper level features a loft area overlooking the living room, a laundry room; master bedroom with a grand bathroom filled with 2 double vanities, a shower, jacuzzi and a private toilet area. The 2nd bedroom on the upper level is generously sized & has a private full bathroom. The lower level is home to a 2-car garage, an office, a guest suite with a walk-in closet, full bathroom, entertainment area, mechanical room & 2 large storage closets. Pride of ownership shows in this property which has been well-maintained by the original owners since 1999. Beautiful natural light, an in-ground sprinkler system, brand new HVAC, lots of storage, easy living in an HOA community, great location with easy access to major thoroughfares…A perfect place to call home!
Location
State PA
County Montgomery
Area West Conshohocken Boro (10624)
Zoning RESIDENTIAL
Rooms
Other Rooms Basement
Basement Full, Fully Finished, Garage Access, Sump Pump
Interior
Interior Features Breakfast Area, Curved Staircase, Dining Area, Kitchen - Island, Recessed Lighting, Walk-in Closet(s)
Hot Water Natural Gas
Heating Central
Cooling Central A/C
Flooring Marble, Carpet
Fireplaces Number 1
Fireplaces Type Gas/Propane
Equipment Built-In Microwave, Cooktop, Dishwasher, Dryer, ENERGY STAR Refrigerator, Oven - Double, Washer, Water Heater, Exhaust Fan
Fireplace Y
Appliance Built-In Microwave, Cooktop, Dishwasher, Dryer, ENERGY STAR Refrigerator, Oven - Double, Washer, Water Heater, Exhaust Fan
Heat Source Natural Gas
Laundry Has Laundry, Upper Floor
Exterior
Exterior Feature Patio(s)
Parking Features Garage Door Opener, Inside Access
Garage Spaces 2.0
Water Access N
Roof Type Architectural Shingle
Accessibility None
Porch Patio(s)
Attached Garage 2
Total Parking Spaces 2
Garage Y
Building
Story 2
Foundation Slab
Sewer Public Sewer
Water Public
Architectural Style Colonial
Level or Stories 2
Additional Building Above Grade, Below Grade
Structure Type High
New Construction N
Schools
School District Upper Merion Area
Others
HOA Fee Include Common Area Maintenance,Lawn Maintenance,Snow Removal,Management
Senior Community No
Tax ID 24-00-02449-218
Ownership Fee Simple
SqFt Source Estimated
Security Features Sprinkler System - Indoor,Security System
Acceptable Financing Cash, Conventional, FHA, VA
Listing Terms Cash, Conventional, FHA, VA
Financing Cash,Conventional,FHA,VA
Special Listing Condition Standard
Read Less Info
Want to know what your home might be worth? Contact us for a FREE valuation!

Our team is ready to help you sell your home for the highest possible price ASAP

Bought with Timothy Williams • Realty One Group Restore - Conshohocken
"My job is to find and attract mastery-based agents to the office, protect the culture, and make sure everyone is happy! "
tyronetoneytherealtor@gmail.com
4221 Forbes Blvd, Suite 240, Lanham, MD, 20706, United States






