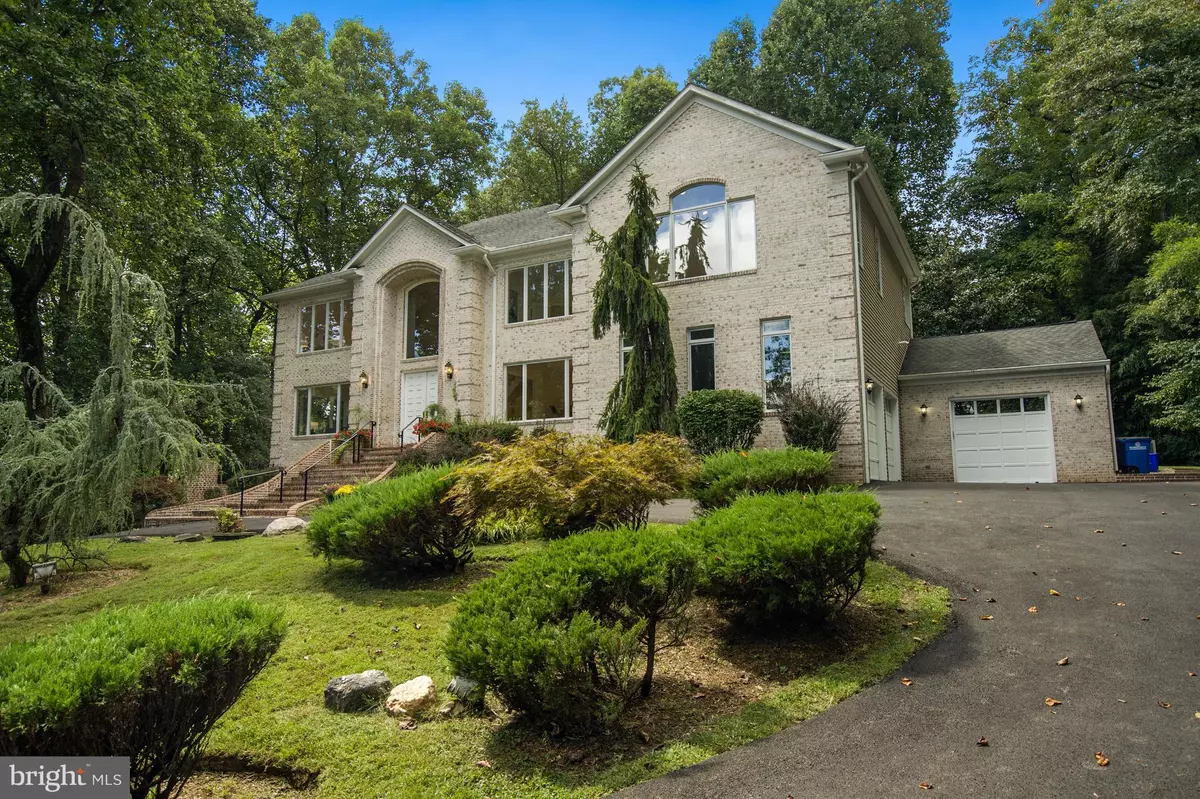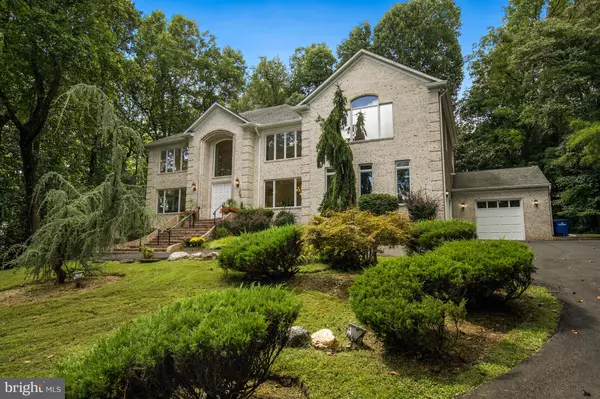$1,625,000
$1,650,000
1.5%For more information regarding the value of a property, please contact us for a free consultation.
4 Beds
6 Baths
4,598 SqFt
SOLD DATE : 11/30/2022
Key Details
Sold Price $1,625,000
Property Type Single Family Home
Sub Type Detached
Listing Status Sold
Purchase Type For Sale
Square Footage 4,598 sqft
Price per Sqft $353
Subdivision Potomac Outside
MLS Listing ID MDMC2067930
Sold Date 11/30/22
Style Other
Bedrooms 4
Full Baths 4
Half Baths 2
HOA Y/N N
Abv Grd Liv Area 4,598
Originating Board BRIGHT
Year Built 1998
Annual Tax Amount $13,006
Tax Year 2022
Lot Size 0.630 Acres
Acres 0.63
Property Description
STUNNING, CUSTOM-BUILT CONTEMPORARY FULL OF LUXURIOUS ARCHITECTURAL FEATURES SITED ON A PRIVATE KNOLL WITH SPECTACULAR FULL SUNRISE/SUNSET VIEWS! Welcome to this sensational custom home perfectly situated on a secluded .62-acre lot offering panoramic views from every room of this modern and artistic delight. The open floor plan offers an exquisite, one-of-a-kind curved staircase, dramatic two-story windows, soaring ceilings, and impeccable grand design and finishes. Planked in blonde hardwoods the main level features a radiant den, spectacular living room with a gas fireplace, a bright dining room perfect for entertaining and extensive recessed lighting throughout. Enjoy two-story family room featuring a cozy double-sided fireplace and wall of windows that brings the majestic beauty of the natural setting inside. The adjoining den shares the double-sided fireplace with the family room and offers a comforting respite from the workaday world. A fantastic gourmet center-island kitchen is a chef's delight with oversized tile flooring, skylights, stainless steel appliances, granite, custom cabinetry all flooded with natural light. Completing this impressive main level are two half baths, a convenient 1st floor laundry room with access to the 3 car fully finished garages, and a back staircase offering discrete access to the upper level!
The upper level offers an expansive owners suite with vaulted ceilings, immaculate views, a sitting room with a romantic gas fireplace and wet bar. Relax in the owner's bath with a Jacuzzi tub bathed in natural light, double vanity sinks, a walk-in glass shower, and two walk in closets. Complimenting this level are soaring ceilings, abundant natural light, and three additional en-suite bedrooms with their own private baths.
The walk out lower level is a large open palate offering endless possibilities for your creative ideas. With its existing wall of windows, high ceilings, separate entrance, and private driveway the space is ideal for a future home business, recreation room, kitchenette, 5th bedroom and bath, or an entire guest or office suite.
There is an upgraded grinder pump (2022) in place to enhance the flow from the property to the public sewer line. For the enjoyment of better water quality, the owner also installed a water softener and a filtration systems.A quick stroll to Country Glen Pool and Tennis Club and Wayside Elementary School this hidden gem offers privacy and solace along with easy access to the activities and lifestyle of Falls Road Golf Course, the shops and restaurants of Potomac Village and Cabin John, and the entire Washington metropolitan area.
Location
State MD
County Montgomery
Zoning .
Rooms
Basement Outside Entrance, Daylight, Full, Rough Bath Plumb, Walkout Level, Windows
Interior
Interior Features Breakfast Area, Built-Ins, Carpet, Ceiling Fan(s), Central Vacuum, Chair Railings, Crown Moldings, Curved Staircase, Kitchen - Eat-In, Kitchen - Gourmet, Walk-in Closet(s), Wood Floors
Hot Water Natural Gas
Heating Central
Cooling Central A/C
Flooring Hardwood, Carpet, Tile/Brick
Fireplaces Number 3
Fireplaces Type Double Sided, Fireplace - Glass Doors, Gas/Propane, Marble
Equipment Built-In Microwave, Cooktop, Dishwasher, Disposal, Dryer, Oven - Double, Refrigerator, Washer
Fireplace Y
Window Features Atrium,Skylights,Sliding,Transom
Appliance Built-In Microwave, Cooktop, Dishwasher, Disposal, Dryer, Oven - Double, Refrigerator, Washer
Heat Source Natural Gas
Laundry Main Floor
Exterior
Parking Features Garage - Side Entry
Garage Spaces 3.0
Fence Partially
Utilities Available Cable TV Available
Water Access N
Roof Type Composite
Street Surface Black Top
Accessibility Other
Attached Garage 3
Total Parking Spaces 3
Garage Y
Building
Story 3
Foundation Block
Sewer Public Sewer
Water Public
Architectural Style Other
Level or Stories 3
Additional Building Above Grade, Below Grade
New Construction N
Schools
Elementary Schools Wayside
Middle Schools Herbert Hoover
High Schools Winston Churchill
School District Montgomery County Public Schools
Others
Pets Allowed N
Senior Community No
Tax ID 161000862790
Ownership Fee Simple
SqFt Source Estimated
Security Features Electric Alarm
Horse Property N
Special Listing Condition Standard
Read Less Info
Want to know what your home might be worth? Contact us for a FREE valuation!

Our team is ready to help you sell your home for the highest possible price ASAP

Bought with Barbara C Nalls • TTR Sotheby's International Realty
"My job is to find and attract mastery-based agents to the office, protect the culture, and make sure everyone is happy! "
tyronetoneytherealtor@gmail.com
4221 Forbes Blvd, Suite 240, Lanham, MD, 20706, United States






