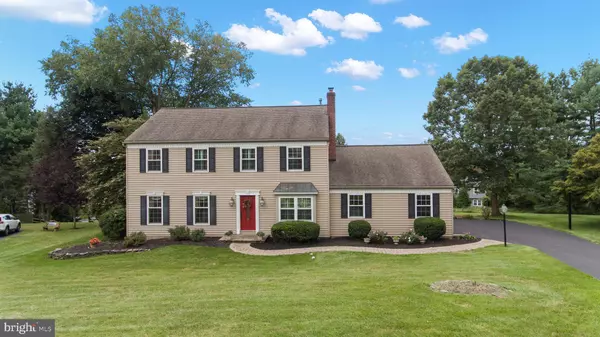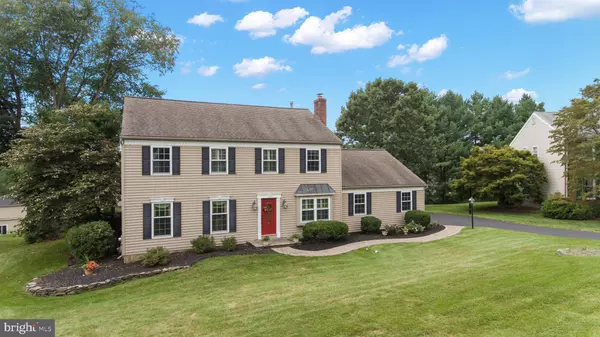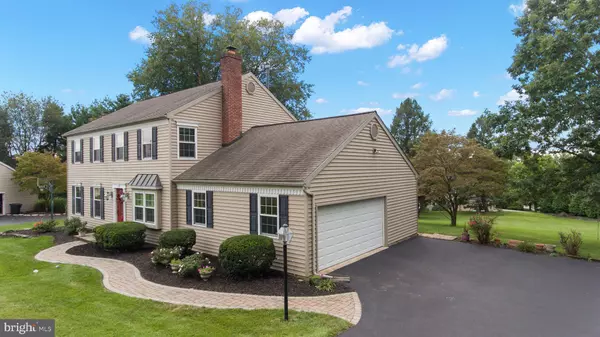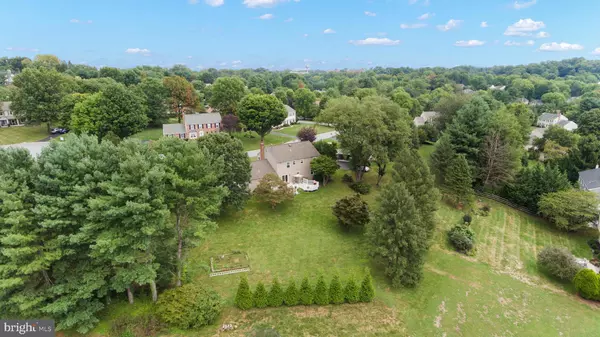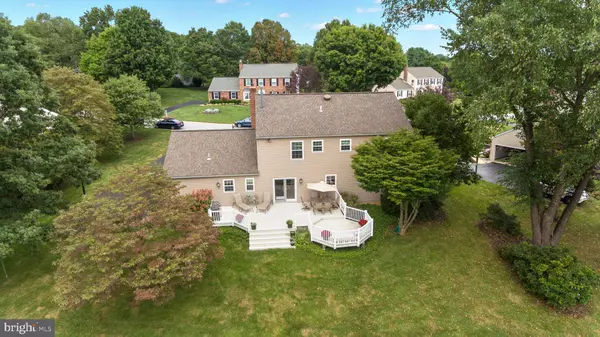$735,000
$699,900
5.0%For more information regarding the value of a property, please contact us for a free consultation.
4 Beds
3 Baths
3,258 SqFt
SOLD DATE : 11/29/2022
Key Details
Sold Price $735,000
Property Type Single Family Home
Sub Type Detached
Listing Status Sold
Purchase Type For Sale
Square Footage 3,258 sqft
Price per Sqft $225
Subdivision Plum Run
MLS Listing ID PACT2032820
Sold Date 11/29/22
Style Colonial
Bedrooms 4
Full Baths 2
Half Baths 1
HOA Y/N N
Abv Grd Liv Area 2,508
Originating Board BRIGHT
Year Built 1986
Annual Tax Amount $5,705
Tax Year 2022
Lot Size 0.494 Acres
Acres 0.49
Lot Dimensions 0.00 x 0.00
Property Description
Prepare to fall in love the minute you pull into the driveway of 834 Marrones Court! Greeted by picture-perfect curb appeal and perched on a spacious lot in the established community of Plum Run, this home not only offers an incredible location in a quiet cul de sac, but also pristine interiors and tasteful upgrades inside! A lovely paver walkway leads you into a warm and inviting foyer that features hardwood floors and is flanked by a living room and relaxing family room to either side. The formal living and dining rooms are situated just off of the kitchen which has recently been upgraded with rich granite countertops and a stylish Travertine tile backsplash both highlighted by LED under-cabinet accent lighting, and finished with a stainless steel appliance suite. There is plenty of storage space in the custom cabinetry including a pull-out spice drawer, lazy susan, more cabinetry placed over a lovely planning desk perfected with glass display fronts, and a built-in wine rack. Wind down after long days in front of a cozy wood-burning fire in the family room featuring a focal brick fireplace and lots of natural light. Entertain with ease in this section of the home that gives the feel of an open concept between the family room, kitchen, and breakfast table area, while seamlessly transitioning out to a large elevated deck that overlooks the private backyard. The deck is large enough for a relaxed seating area plus an outdoor dining space and even has a stylish built-in bench for added seating when hosting large gatherings. This expansive deck has also been enhanced with a low-maintenance Azek surface material for easy maintenance over the years. Enjoy the luxury of entertaining on the deck, then step down to the yard to find plenty of space for playing and a 12x20 vegetable garden for those with a green thumb! End your days in the serene upper level boasting 4 sizable bedrooms all recently updated with plush new carpet and 2 full baths. The owner's suite is finished with a spacious walk-in closet and private newly-tiled en suite bath allowing for serene views of the yard below, while the additional 3 bedrooms share a newly-tiled hall bath and each room has lovely views of its own. Sure to be a favorite space for parties or play dates, the lower level is finished with a full recreation room. Equipped with a wet bar, this is the perfect place to host large gatherings for celebrations or just to relax for game days or quiet movie nights! Additional features include a spacious room ideal for a home office, and an unfinished space for more storage if needed. This well-cared-for home is complete with a laundry room on the main level located off of the kitchen, a powder room, and a 2-car garage allowing for a work space and extra storage in the attic above. Additional noteworthy upgrades (just to name a few) include custom fit plantation shutters in the family room and 3 bedrooms, freshly painted interiors, a newer roof, gutters, trim, and doors, a newer water heater, newly installed exterior siding with Tyvek wrap and insulation, and newer E-glass windows. The location of this home is incredibly desirable within the award-winning West Chester Area School District and situated off of 52 just down the road to downtown West Chester, Radley Run Country Club & Golf Course, and just a short distance to Longwood Gardens and Kennett Square. This is the perfect place to call home and build memorable moments for years to come, act fast and schedule a showing today!
Location
State PA
County Chester
Area East Bradford Twp (10351)
Zoning R10 RES
Rooms
Basement Full, Partially Finished, Heated, Space For Rooms
Interior
Hot Water Natural Gas
Heating Forced Air
Cooling Central A/C
Fireplaces Number 1
Heat Source Natural Gas
Exterior
Parking Features Garage - Side Entry
Garage Spaces 2.0
Water Access N
Accessibility None
Attached Garage 2
Total Parking Spaces 2
Garage Y
Building
Lot Description Cul-de-sac, Level
Story 2
Foundation Concrete Perimeter
Sewer Public Sewer
Water Public
Architectural Style Colonial
Level or Stories 2
Additional Building Above Grade, Below Grade
New Construction N
Schools
School District West Chester Area
Others
Senior Community No
Tax ID 51-07D-0112
Ownership Fee Simple
SqFt Source Assessor
Acceptable Financing Cash, Conventional
Listing Terms Cash, Conventional
Financing Cash,Conventional
Special Listing Condition Standard
Read Less Info
Want to know what your home might be worth? Contact us for a FREE valuation!

Our team is ready to help you sell your home for the highest possible price ASAP

Bought with Melissa Ford-Long • Keller Williams Real Estate -Exton
"My job is to find and attract mastery-based agents to the office, protect the culture, and make sure everyone is happy! "
tyronetoneytherealtor@gmail.com
4221 Forbes Blvd, Suite 240, Lanham, MD, 20706, United States


