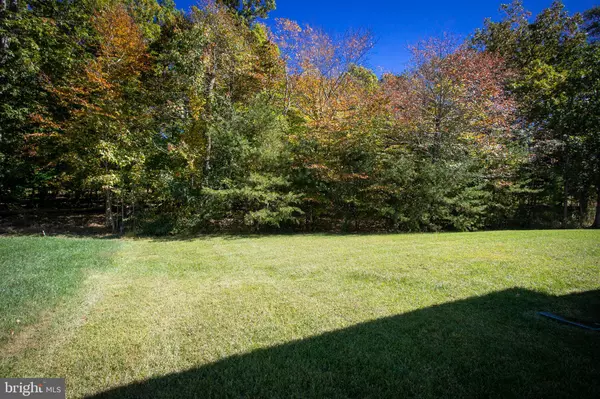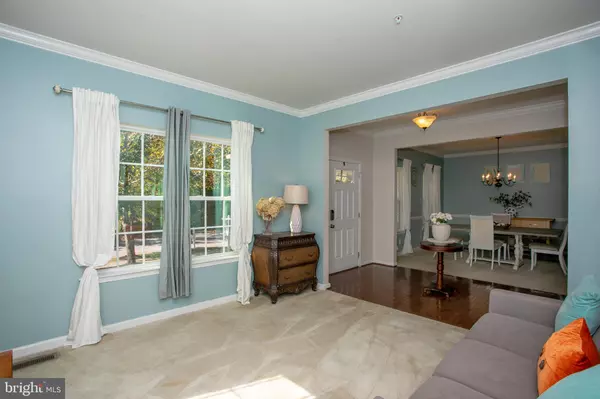$575,000
$575,000
For more information regarding the value of a property, please contact us for a free consultation.
4 Beds
3 Baths
4,704 SqFt
SOLD DATE : 12/02/2022
Key Details
Sold Price $575,000
Property Type Single Family Home
Sub Type Detached
Listing Status Sold
Purchase Type For Sale
Square Footage 4,704 sqft
Price per Sqft $122
Subdivision Manning Overlook
MLS Listing ID MDPG2057732
Sold Date 12/02/22
Style Colonial
Bedrooms 4
Full Baths 2
Half Baths 1
HOA Fees $42/qua
HOA Y/N Y
Abv Grd Liv Area 3,156
Originating Board BRIGHT
Year Built 2012
Annual Tax Amount $7,116
Tax Year 2022
Lot Size 0.491 Acres
Acres 0.49
Property Description
***HOME ELIGIBLE FOR WELCOME HOME GRANT! ***UP TO $10k in closing assistance, 97% financing with ***NO MORTGAGE INSURANCE and ***BELOW MARKET INTEREST RATES! See attached flyer with details from George Mason Mortgage. Beautiful 4 bedroom, 2.5 bath in Manning Overlook featuring a welcoming open floor plan of over 3800 sq ft on 3 levels. Gleaming hardwood floors greet you in the Foyer of this impeccable property. This home provides ample space for entertaining; envision yourself hosting a game night in the Living Room, a dinner party in the Dining Room that has elegant touches such as the chair rails, chandelier, and entranceway to your Gourmet Kitchen. The sizable Kitchen offers an island with seating, pantry closet, stainless steel appliances, gas stove, and chic hardwood flooring. The enchanting Morning Room is enveloped in natural light that is provided by the 2 walls of windows and a glass sliding door to the composite deck in your private tree lined rear yard. The spacious Family Room is perfect for movie night on cool evenings snuggled around the gas fireplace. The Bonus Room is ideal for a Home Office, Craft Room, or Home Gym. Completing the main level is the conveniently located Mudroom that has access to your attached 2-Car Garage. The upper level contains the sleeping quarters of your home and Laundry Room. The gorgeous Primary Suite offers a seating area, an Ensuite Bath complete with a double vanity, soaking tub, a shower, and an expansive walk-in closet. Three generous sized Bedrooms and a hallway Full Bath round off the upper level. The partially finished lower level features a massive Media Room with wet bar and wine fridge, a Recreation Room with walk-up access to the backyard, ample storage, and full bath rough-in. The home is energy star efficient and has been meticulously maintained. Excellent location to major commuter routes and proximity to shopping, restaurants, and entertainment. Book your appointment today!
***Motivated Seller.
Location
State MD
County Prince Georges
Zoning RR
Rooms
Other Rooms Living Room, Dining Room, Kitchen, Family Room, Sun/Florida Room, Laundry, Mud Room, Other, Office, Recreation Room, Storage Room, Media Room
Basement Daylight, Partial, Full, Outside Entrance, Partially Finished, Rear Entrance, Rough Bath Plumb, Sump Pump, Poured Concrete
Interior
Interior Features Attic, Breakfast Area, Family Room Off Kitchen, Kitchen - Island, Dining Area, Primary Bath(s), Chair Railings, Upgraded Countertops, Crown Moldings, Recessed Lighting, Floor Plan - Open
Hot Water Natural Gas
Heating Energy Star Heating System, Forced Air, Programmable Thermostat, Zoned
Cooling Central A/C, Energy Star Cooling System, Programmable Thermostat, Zoned
Fireplaces Number 1
Fireplaces Type Gas/Propane, Heatilator, Mantel(s)
Equipment Dishwasher, Disposal, Energy Efficient Appliances, Microwave, Oven - Self Cleaning, Oven - Single, Refrigerator, Stove, Washer, Dryer, Exhaust Fan, Extra Refrigerator/Freezer, Icemaker, Water Heater
Fireplace Y
Window Features Double Pane,ENERGY STAR Qualified,Insulated,Low-E,Screens
Appliance Dishwasher, Disposal, Energy Efficient Appliances, Microwave, Oven - Self Cleaning, Oven - Single, Refrigerator, Stove, Washer, Dryer, Exhaust Fan, Extra Refrigerator/Freezer, Icemaker, Water Heater
Heat Source Natural Gas
Exterior
Garage Garage - Front Entry
Garage Spaces 2.0
Waterfront N
Water Access N
Roof Type Shingle
Accessibility None
Parking Type Attached Garage
Attached Garage 2
Total Parking Spaces 2
Garage Y
Building
Lot Description Landscaping
Story 3
Foundation Permanent
Sewer Public Sewer
Water Public
Architectural Style Colonial
Level or Stories 3
Additional Building Above Grade, Below Grade
Structure Type 9'+ Ceilings,Dry Wall
New Construction N
Schools
School District Prince George'S County Public Schools
Others
Senior Community No
Tax ID 17053698297
Ownership Fee Simple
SqFt Source Assessor
Security Features Sprinkler System - Indoor,Carbon Monoxide Detector(s),Smoke Detector
Special Listing Condition Standard
Read Less Info
Want to know what your home might be worth? Contact us for a FREE valuation!

Our team is ready to help you sell your home for the highest possible price ASAP

Bought with Sharon E Crenshaw • Samson Properties

"My job is to find and attract mastery-based agents to the office, protect the culture, and make sure everyone is happy! "
tyronetoneytherealtor@gmail.com
4221 Forbes Blvd, Suite 240, Lanham, MD, 20706, United States






