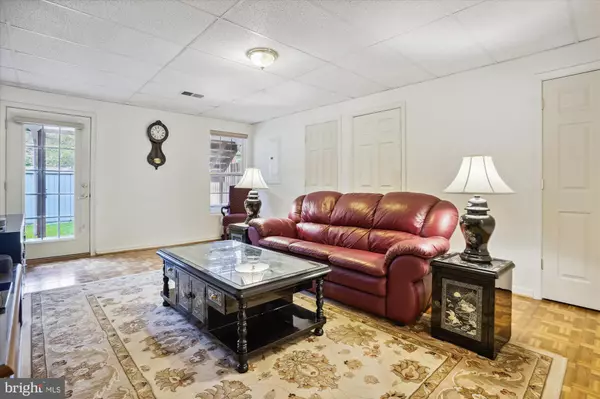$440,000
$440,000
For more information regarding the value of a property, please contact us for a free consultation.
3 Beds
4 Baths
1,692 SqFt
SOLD DATE : 12/02/2022
Key Details
Sold Price $440,000
Property Type Townhouse
Sub Type Interior Row/Townhouse
Listing Status Sold
Purchase Type For Sale
Square Footage 1,692 sqft
Price per Sqft $260
Subdivision Wexford
MLS Listing ID VAPW2040574
Sold Date 12/02/22
Style Colonial
Bedrooms 3
Full Baths 3
Half Baths 1
HOA Fees $82/qua
HOA Y/N Y
Abv Grd Liv Area 1,692
Originating Board BRIGHT
Year Built 1999
Annual Tax Amount $3,945
Tax Year 2022
Lot Size 1,821 Sqft
Acres 0.04
Property Description
Gorgeous, well maintained townhome in the sought-after Wexford Community with manicured landscaping. This house features 3 bedrooms and 3.5 bathrooms with gleaming hardwood floors. The kitchen features granite countertops, a breakfast area with a ceiling fan, and a walk out deck for barbeques and gatherings. Upstairs, find a spacious primary bedroom with high ceilings, a ceiling fan, a walk in closet, and a primary bathroom with a window overlooking the trees. There is plenty of room to transform the basement into a spare bedroom or an additional living space. The basement also features a full bathroom. Walk out of the basement onto a covered patio! The owners installed a corrugated cover under the deck so you can enjoy the outside even while it's raining! This home is has been a pet free home and is conveniently located near various shopping centers, major common roads, and so much more! HVAC was replace in 2015. Come to our Open House this Saturday from 1-3pm!
Location
State VA
County Prince William
Zoning R6
Rooms
Basement Walkout Level
Interior
Interior Features Breakfast Area, Carpet, Dining Area, Kitchen - Island, Pantry, Primary Bath(s), Recessed Lighting, Tub Shower, Upgraded Countertops, Walk-in Closet(s)
Hot Water Natural Gas
Heating Other
Cooling Central A/C
Fireplaces Number 1
Equipment Built-In Microwave, Dishwasher, Dryer, Extra Refrigerator/Freezer, Oven/Range - Electric, Refrigerator, Washer, Water Heater
Appliance Built-In Microwave, Dishwasher, Dryer, Extra Refrigerator/Freezer, Oven/Range - Electric, Refrigerator, Washer, Water Heater
Heat Source Natural Gas
Exterior
Parking Features Garage Door Opener, Garage - Front Entry
Garage Spaces 1.0
Water Access N
Accessibility None
Attached Garage 1
Total Parking Spaces 1
Garage Y
Building
Story 3
Foundation Slab
Sewer Public Sewer
Water Public
Architectural Style Colonial
Level or Stories 3
Additional Building Above Grade, Below Grade
New Construction N
Schools
School District Prince William County Public Schools
Others
HOA Fee Include Snow Removal,Trash
Senior Community No
Tax ID 8191-33-3933
Ownership Fee Simple
SqFt Source Assessor
Special Listing Condition Standard
Read Less Info
Want to know what your home might be worth? Contact us for a FREE valuation!

Our team is ready to help you sell your home for the highest possible price ASAP

Bought with Yama Shirzay • Fairfax Realty Select
"My job is to find and attract mastery-based agents to the office, protect the culture, and make sure everyone is happy! "
tyronetoneytherealtor@gmail.com
4221 Forbes Blvd, Suite 240, Lanham, MD, 20706, United States






