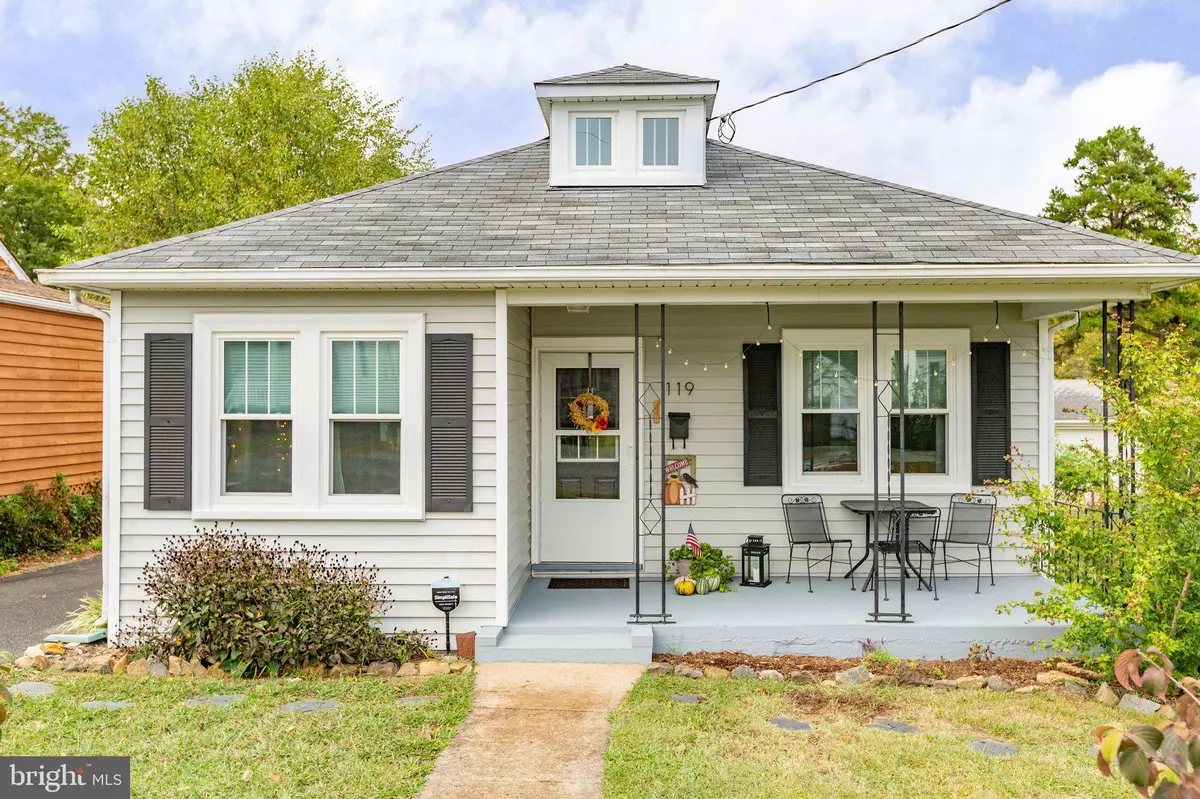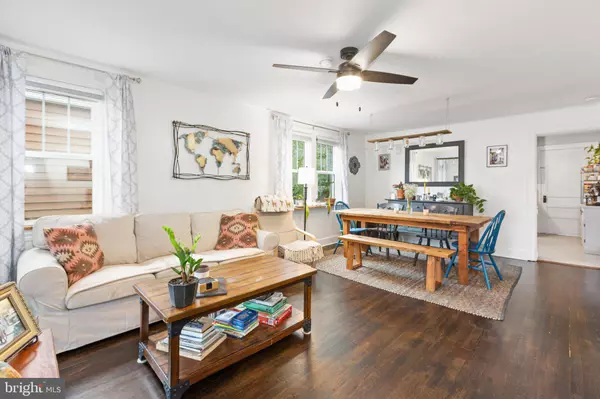$257,500
$249,900
3.0%For more information regarding the value of a property, please contact us for a free consultation.
3 Beds
1 Bath
1,001 SqFt
SOLD DATE : 12/01/2022
Key Details
Sold Price $257,500
Property Type Single Family Home
Sub Type Detached
Listing Status Sold
Purchase Type For Sale
Square Footage 1,001 sqft
Price per Sqft $257
Subdivision None Available
MLS Listing ID VAFB2002788
Sold Date 12/01/22
Style Ranch/Rambler
Bedrooms 3
Full Baths 1
HOA Y/N N
Abv Grd Liv Area 1,001
Originating Board BRIGHT
Year Built 1945
Annual Tax Amount $1,793
Tax Year 2022
Lot Size 7,850 Sqft
Acres 0.18
Property Description
Minutes from the heart of Downtown Fredericksburg and totally revamped in the last four years, 119 Ashby Street induces all the positive vibes! Completely renovated, this one-level charmer includes three
bedrooms, one bath and more than 1,000 square feet of living space. The home is quietly tucked off Lafayette Boulevard toward the end of a cul-de-sac. There are no HOA fees here, folks, and with this location, so much is right there! The core of Downtown Fredericksburg, the shopping/dining meccas of Cosner's Corner and Central Park and two I-95 exits (Massaponax and Route 3) are all within 10 minutes. Zooming in on the acreage here, a paved driveway guides you along the side of the home, culminating in a 1.5-car detached garage out back. It includes wooden shelves, plenty of storage space and may be the man cave or she shed of your dreams in the making. The back yard is fenced and tastefully landscaped – don't miss that 30-plus foot grapevine that produces thousands of grapes or the blackberry and blueberry bushes. Out front of the light gray residence, the vibe is low maintenance with a quaint porch for taking it all in. The roof was replaced in 2018 as well as its hot water heater and HVAC system! Inside its front door, gleaming and redone hardwood floors stretch throughout as natural light radiates. This home is loaded with windows! The living room seamlessly flows to the dining room and then you're greeted with the remodeled kitchen, which includes a big sink, space for an added buffet storage unit (if desired), white cabinetry, neutral counters and stainless-steel appliances. The appliances were all upgraded in 2018! Off
the kitchen is access to the back laundry room, which has steps down to the back yard. Just off the kitchen is a hallway with two of the bedrooms, inclusive of the main bedroom. It includes added shelving in its closet for bonus storage. The other bedroom may easily be a nursery, office or you name it. The same may be said for the final bedroom toward the front of the house. The bathroom includes a towel warmer, single
sink and tub/shower combo. For bonus storage, the home has a huge, reinsulated attic space with a drop-down ladder. For storing luggage, seasonal items and more, you are covered! Airy, open and convenient, 119 Ashby Street is move-in ready here in 2022. All that is missing is you and yours!
Location
State VA
County Fredericksburg City
Zoning R4
Rooms
Other Rooms Dining Room, Primary Bedroom, Bedroom 2, Bedroom 3, Kitchen, Family Room, Bathroom 1
Main Level Bedrooms 3
Interior
Interior Features Attic, Ceiling Fan(s), Combination Kitchen/Dining, Crown Moldings, Entry Level Bedroom, Family Room Off Kitchen, Kitchen - Eat-In, Tub Shower, Upgraded Countertops, Wood Floors, Window Treatments, Breakfast Area, Dining Area
Hot Water Natural Gas
Heating Heat Pump(s)
Cooling Central A/C
Flooring Hardwood
Equipment Dishwasher, Icemaker, Refrigerator, Stainless Steel Appliances, Stove, Dryer, Washer
Fireplace N
Window Features Energy Efficient,Vinyl Clad
Appliance Dishwasher, Icemaker, Refrigerator, Stainless Steel Appliances, Stove, Dryer, Washer
Heat Source Natural Gas
Laundry Main Floor, Dryer In Unit, Washer In Unit
Exterior
Exterior Feature Porch(es)
Parking Features Garage - Front Entry, Additional Storage Area
Garage Spaces 5.0
Fence Rear
Water Access N
View Garden/Lawn
Roof Type Asphalt
Accessibility None
Porch Porch(es)
Total Parking Spaces 5
Garage Y
Building
Lot Description Cul-de-sac, Cleared
Story 1
Foundation Crawl Space
Sewer Public Sewer
Water Public
Architectural Style Ranch/Rambler
Level or Stories 1
Additional Building Above Grade, Below Grade
Structure Type Dry Wall
New Construction N
Schools
Elementary Schools Lafayette Upper
Middle Schools Walker-Grant
High Schools James Monroe
School District Fredericksburg City Public Schools
Others
Senior Community No
Tax ID 7778-45-6015
Ownership Fee Simple
SqFt Source Estimated
Security Features Security System,Surveillance Sys
Special Listing Condition Standard
Read Less Info
Want to know what your home might be worth? Contact us for a FREE valuation!

Our team is ready to help you sell your home for the highest possible price ASAP

Bought with Amy Cherry Taylor • Avery-Hess, REALTORS
"My job is to find and attract mastery-based agents to the office, protect the culture, and make sure everyone is happy! "
tyronetoneytherealtor@gmail.com
4221 Forbes Blvd, Suite 240, Lanham, MD, 20706, United States






